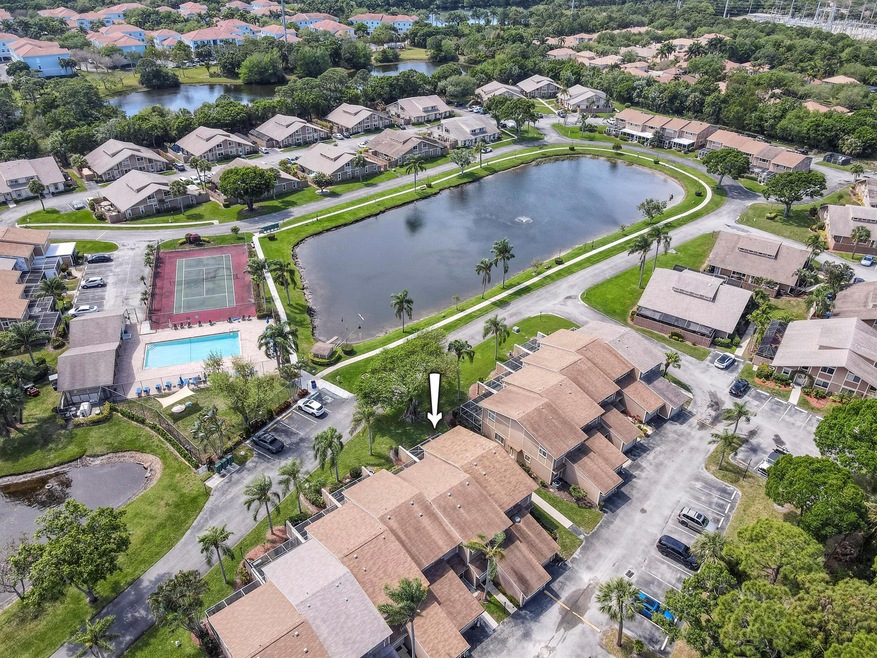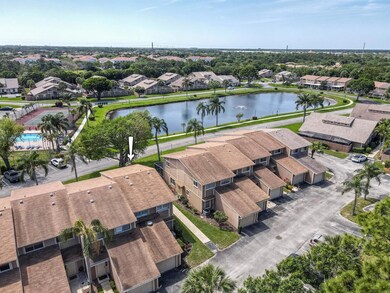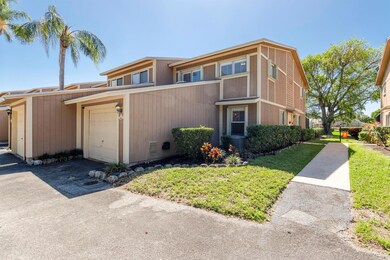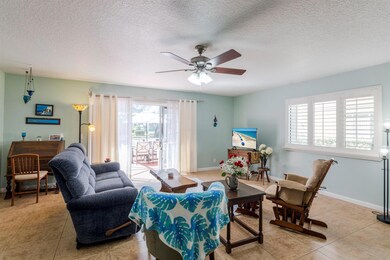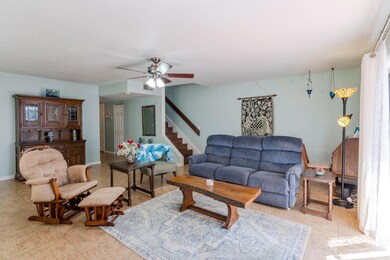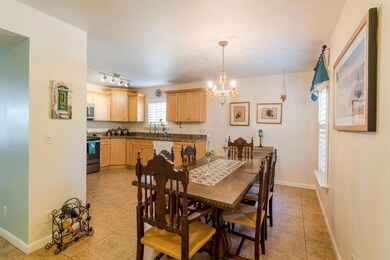
56 Maplecrest Cir Jupiter, FL 33458
Paseos NeighborhoodHighlights
- Lake View
- Attic
- Tennis Courts
- Jupiter Middle School Rated A-
- Community Pool
- Plantation Shutters
About This Home
As of June 2024Located in the heart of Jupiter, this END unit townhouse is flooded with natural light! The sizable south-facing screen patio has a view of the community's lakes, pool and tennis court. Upstairs, the primary bedroom is massive, with space for your king size bed set, plus office or lounge furniture, plus custom walk-in closet with organizational shelving! 1 car garage + 2 assigned parking spots and endless guest parking ensures enough space for your family's and guests' vehicles. Pre-inspected and fully protected with accordion shutters, new roof 2020, AC 2016, water heater 2018. HOA covers roof and exterior insurance ensuring a reasonable insurance premium. 10 minutes to the beach, 30 minutes to PBI Airport, 5 minutes to all major conveniences, 10 minutes to Turnpike & I-95.
Last Agent to Sell the Property
Echo Fine Properties License #3361987 Listed on: 03/21/2024
Townhouse Details
Home Type
- Townhome
Est. Annual Taxes
- $3,170
Year Built
- Built in 1987
HOA Fees
- $610 Monthly HOA Fees
Parking
- 1 Car Attached Garage
- Assigned Parking
Property Views
- Lake
- Pool
Home Design
- Frame Construction
- Shingle Roof
- Composition Roof
- Wood Siding
Interior Spaces
- 1,620 Sq Ft Home
- 2-Story Property
- Plantation Shutters
- Combination Kitchen and Dining Room
- Attic
Kitchen
- Eat-In Kitchen
- Electric Range
- Microwave
- Dishwasher
Flooring
- Laminate
- Tile
Bedrooms and Bathrooms
- 3 Bedrooms
- Closet Cabinetry
- Walk-In Closet
- Separate Shower in Primary Bathroom
Laundry
- Laundry Room
- Washer and Dryer
Home Security
Utilities
- Central Heating and Cooling System
- Electric Water Heater
- Cable TV Available
Additional Features
- Patio
- Sprinkler System
Listing and Financial Details
- Assessor Parcel Number 30424112080050060
Community Details
Overview
- Association fees include management, common areas, cable TV, insurance, ground maintenance, pest control, trash
- Maplecrest Subdivision
Recreation
- Tennis Courts
- Community Pool
- Trails
Security
- Fire and Smoke Detector
Ownership History
Purchase Details
Home Financials for this Owner
Home Financials are based on the most recent Mortgage that was taken out on this home.Purchase Details
Home Financials for this Owner
Home Financials are based on the most recent Mortgage that was taken out on this home.Purchase Details
Home Financials for this Owner
Home Financials are based on the most recent Mortgage that was taken out on this home.Purchase Details
Purchase Details
Home Financials for this Owner
Home Financials are based on the most recent Mortgage that was taken out on this home.Similar Homes in Jupiter, FL
Home Values in the Area
Average Home Value in this Area
Purchase History
| Date | Type | Sale Price | Title Company |
|---|---|---|---|
| Warranty Deed | $386,000 | Pegasus Title Services | |
| Warranty Deed | $267,000 | Optima Title Inc | |
| Warranty Deed | $180,560 | Sage Title & Escrow | |
| Warranty Deed | $137,240 | Universal Land Title Inc | |
| Warranty Deed | $97,000 | -- |
Mortgage History
| Date | Status | Loan Amount | Loan Type |
|---|---|---|---|
| Open | $328,100 | New Conventional | |
| Previous Owner | $213,600 | New Conventional | |
| Previous Owner | $177,289 | FHA | |
| Previous Owner | $100,000 | Credit Line Revolving | |
| Previous Owner | $64,000 | New Conventional |
Property History
| Date | Event | Price | Change | Sq Ft Price |
|---|---|---|---|---|
| 06/25/2024 06/25/24 | Sold | $386,000 | -5.9% | $238 / Sq Ft |
| 04/30/2024 04/30/24 | Price Changed | $409,990 | 0.0% | $253 / Sq Ft |
| 03/21/2024 03/21/24 | For Sale | $410,000 | +53.6% | $253 / Sq Ft |
| 09/28/2020 09/28/20 | Sold | $267,000 | -9.8% | $165 / Sq Ft |
| 08/29/2020 08/29/20 | Pending | -- | -- | -- |
| 08/05/2020 08/05/20 | For Sale | $296,000 | +63.9% | $183 / Sq Ft |
| 05/20/2015 05/20/15 | Sold | $180,560 | +6.3% | $111 / Sq Ft |
| 04/20/2015 04/20/15 | Pending | -- | -- | -- |
| 03/23/2015 03/23/15 | For Sale | $169,900 | -- | $105 / Sq Ft |
Tax History Compared to Growth
Tax History
| Year | Tax Paid | Tax Assessment Tax Assessment Total Assessment is a certain percentage of the fair market value that is determined by local assessors to be the total taxable value of land and additions on the property. | Land | Improvement |
|---|---|---|---|---|
| 2024 | $3,226 | $224,016 | -- | -- |
| 2023 | $3,170 | $217,491 | $0 | $0 |
| 2022 | $3,155 | $211,156 | $0 | $0 |
| 2021 | $3,124 | $205,006 | $0 | $205,006 |
| 2020 | $2,837 | $187,119 | $0 | $0 |
| 2019 | $2,798 | $182,912 | $0 | $0 |
| 2018 | $2,649 | $179,501 | $0 | $0 |
| 2017 | $2,637 | $175,809 | $0 | $0 |
| 2016 | $3,497 | $175,809 | $0 | $0 |
| 2015 | $2,564 | $102,233 | $0 | $0 |
| 2014 | $2,287 | $92,939 | $0 | $0 |
Agents Affiliated with this Home
-
S
Seller's Agent in 2024
Sophie Schneeberger
Echo Fine Properties
(561) 808-4114
3 in this area
103 Total Sales
-

Seller Co-Listing Agent in 2024
Jeff Lichtenstein
Echo Fine Properties
(561) 346-8383
6 in this area
1,001 Total Sales
-

Seller's Agent in 2020
Carol Carpenter
Donohue Real Estate Palm Beach
(561) 838-9555
3 in this area
37 Total Sales
-
P
Seller's Agent in 2015
Pete Johnson
Seawinds Realty
(561) 744-7111
Map
Source: BeachesMLS
MLS Number: R10970892
APN: 30-42-41-12-08-005-0060
- 141 Maplecrest Cir
- 353 Maplecrest Cir
- 191 Via Rosina
- 132 Via Castilla
- 127 Via Castilla
- 119 Via Castilla
- 144 Via Veracruz
- 107 W Pigeon Plum Dr Unit 108
- 162 E Hampton Way
- 108 W Pigeon Plum Dr Unit 102
- 126 Coco Ln
- 126 E Hampton Way
- 187 Edenberry Ave
- 111 Tullamore Ave
- 112 Spikerush Rd
- 166 Bayberry Cir
- 326 Jupiter Lakes Blvd Unit 2312c
- 216 Hampton Ct
- 297 E Bay Cedar Cir
- 157 E Bay Cedar Cir
