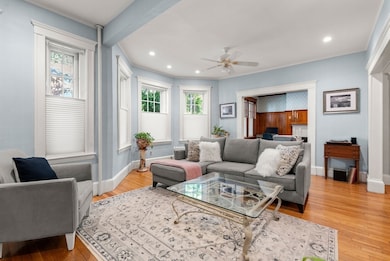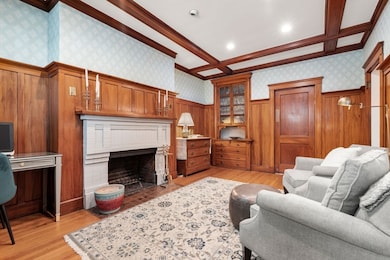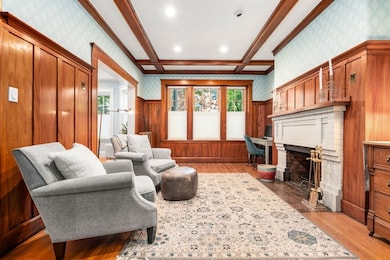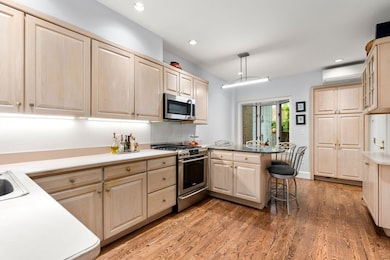56 Marshal St Unit 1 Brookline, MA 02446
Coolidge Corner NeighborhoodEstimated payment $7,518/month
Highlights
- Community Stables
- 3-minute walk to Kent Street Station
- Property is near public transit
- Amos A. Lawrence School Rated A+
- Medical Services
- 4-minute walk to Longwood Mall
About This Home
Ideally situated between Coolidge Corner and Longwood, this refined 6 RM 2-BD, 2BTH residence blends timeless architecture with modern comfort. Ideal for entertaining, the grand foyer, used as the dining room flanks the sun-drenched living room and an elegantly paneled family room with fireplace, accented by rich original woodwork and built-in cabinetry. The expansive eat-in kitchen offers a wonderful work space to cook and gather. Two generous bedrooms include a luxurious sun soaked primary suite with a sleek glass-enclosed shower. Unwind on your private three season porch with views of the large backyard, ideal for relaxing evenings. A gardeners delight. Additional features include soaring ceilings, replacement windows, air conditioning, private laundry, two massive exclusive storage rooms, and off-street rental parking. Enjoy unmatched access to Coolidge Corner’s shops and dining, Longwood Medical Campus, and the C & D lines. Experience the best of Brookline living!
Listing Agent
Friedler & Marchant Living Group
Hammond Residential Real Estate Listed on: 09/09/2025

Property Details
Home Type
- Condominium
Est. Annual Taxes
- $7,547
Year Built
- Built in 1915
HOA Fees
- $600 Monthly HOA Fees
Home Design
- Rowhouse Architecture
- Entry on the 1st floor
- Brick Exterior Construction
- Rubber Roof
Interior Spaces
- 1,575 Sq Ft Home
- 1-Story Property
- Insulated Windows
- Family Room with Fireplace
- Sun or Florida Room
- Wood Flooring
- Basement
- Laundry in Basement
Kitchen
- Range
- Microwave
- Dishwasher
- Disposal
Bedrooms and Bathrooms
- 2 Bedrooms
- 2 Full Bathrooms
Laundry
- Dryer
- Washer
Parking
- 1 Car Parking Space
- Off-Street Parking
- Rented or Permit Required
Outdoor Features
- Enclosed Patio or Porch
Location
- Property is near public transit
- Property is near schools
Schools
- Lawrence Elementary School
- BHS High School
Utilities
- Ductless Heating Or Cooling System
- 4 Cooling Zones
- Central Heating
- Heating System Uses Natural Gas
- Hot Water Heating System
Listing and Financial Details
- Assessor Parcel Number 33085
Community Details
Overview
- Association fees include heat, water, sewer, insurance
- 3 Units
Amenities
- Medical Services
- Common Area
- Shops
Recreation
- Tennis Courts
- Park
- Community Stables
- Jogging Path
Map
Home Values in the Area
Average Home Value in this Area
Tax History
| Year | Tax Paid | Tax Assessment Tax Assessment Total Assessment is a certain percentage of the fair market value that is determined by local assessors to be the total taxable value of land and additions on the property. | Land | Improvement |
|---|---|---|---|---|
| 2025 | $10,968 | $1,111,200 | $0 | $1,111,200 |
| 2024 | $10,644 | $1,089,500 | $0 | $1,089,500 |
| 2023 | $10,551 | $1,058,300 | $0 | $1,058,300 |
| 2022 | $10,573 | $1,037,600 | $0 | $1,037,600 |
| 2021 | $10,069 | $1,027,400 | $0 | $1,027,400 |
| 2020 | $9,613 | $1,017,200 | $0 | $1,017,200 |
| 2019 | $9,078 | $968,800 | $0 | $968,800 |
| 2018 | $8,634 | $912,700 | $0 | $912,700 |
| 2017 | $8,350 | $845,100 | $0 | $845,100 |
| 2016 | $8,006 | $768,300 | $0 | $768,300 |
| 2015 | $7,459 | $698,400 | $0 | $698,400 |
| 2014 | $7,309 | $641,700 | $0 | $641,700 |
Property History
| Date | Event | Price | List to Sale | Price per Sq Ft |
|---|---|---|---|---|
| 10/10/2025 10/10/25 | Price Changed | $1,199,000 | -7.8% | $761 / Sq Ft |
| 09/09/2025 09/09/25 | For Sale | $1,300,000 | -- | $825 / Sq Ft |
Purchase History
| Date | Type | Sale Price | Title Company |
|---|---|---|---|
| Condominium Deed | -- | None Available | |
| Condominium Deed | -- | None Available | |
| Deed | $114,500 | -- |
Mortgage History
| Date | Status | Loan Amount | Loan Type |
|---|---|---|---|
| Previous Owner | $50,940 | No Value Available |
Source: MLS Property Information Network (MLS PIN)
MLS Number: 73428400
APN: 046124 001800000
- 123 Sewall Ave Unit LC
- 1265 Beacon St Unit 501
- 1265 Beacon St Unit 404
- 1265 Beacon St Unit 601
- 60 Longwood Ave Unit 403
- 60 Longwood Ave Unit 802
- 60 Longwood Ave Unit 301
- 50 Longwood Ave Unit 712
- 50 Longwood Ave Unit 611
- 50 Longwood Ave Unit 518
- 151 Longwood Ave Unit 1
- 17 James St Unit 1
- 18 Browne St Unit 2
- 45 Longwood Ave Unit 812
- 45 Longwood Ave Unit PHA
- 45 Longwood Ave Unit 212
- 98 Saint Paul St Unit A1
- 79 Pleasant St Unit 4
- 65 Francis St
- 65 Francis St Unit 65
- 66 Marshal St Unit 6
- 66 Marshal St
- 128 Sewall Ave Unit C
- 102 Sewall Ave
- 1199 Beacon St Unit 2
- 123 Sewall Ave Unit 1A
- 1405 Beacon St Unit ID4683A
- 1223 Beacon St Unit 201
- 1223 Beacon St Unit 401
- 1223 Beacon St
- 103 Sewall Ave Unit 6
- 100 Sewall Ave Unit A
- 153 Saint Paul St
- 153 Saint Paul St
- 153 Saint Paul St
- 153 Saint Paul St Unit 1243 - 8
- 1243 Beacon St Unit 7D
- 1247 Beacon St
- 1247 Beacon St
- 1247 Beacon St Unit 3






