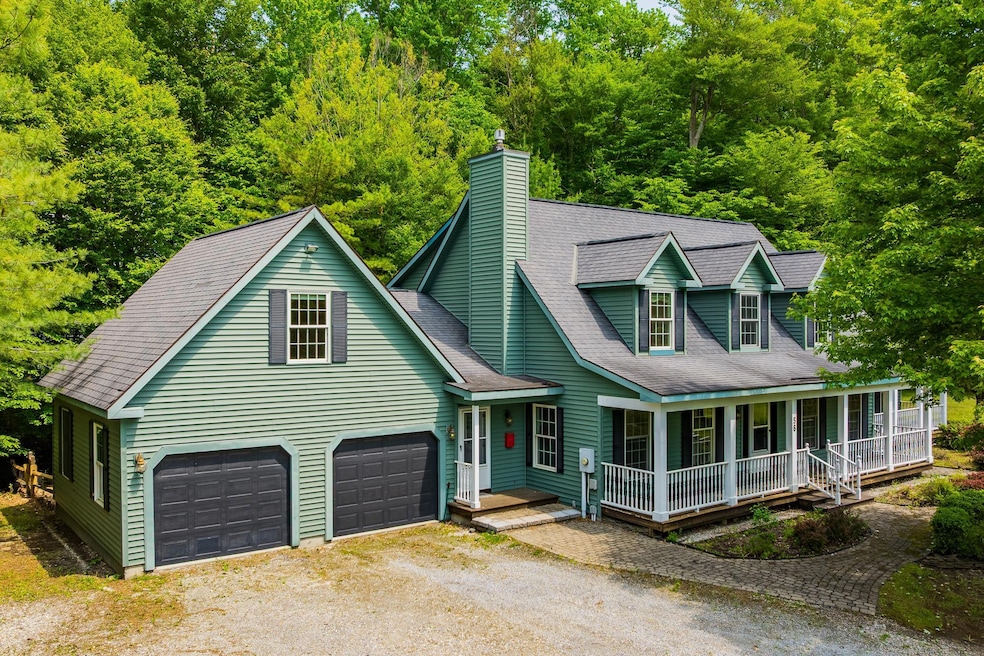
56 Mending Walls Rd Manchester Center, VT 05255
Estimated payment $4,610/month
Highlights
- Cape Cod Architecture
- Wood Flooring
- Bonus Room
- Wooded Lot
- Main Floor Bedroom
- Mud Room
About This Home
Welcome to your next chapter in Manchester, Vermont.
Tucked away in the sought-after Mending Walls community, this 4-bedroom, 4-bath home offers over 5,700 square feet of sun-filled space designed for both comfort and connection. Set on a private one-acre lot, it’s clean, unfurnished, and ready for you to make it your own.
Inside, you’ll find warm wood floors, a chef’s kitchen with high-end appliances, and two primary suites—including a first-floor option with its own entrance, ideal for guests, multi-generational living, or a home office. A screened-in porch off the kitchen invites slow mornings and summer evenings, while the finished basement expands your possibilities with space for a playroom, gym, or media room.
A bright bonus room above the garage offers flexible space flooded with natural light, perfect for work, art, or retreat. With a 2-car garage and thoughtful layout, the home blends size and flexibility in one of Manchester’s most desirable neighborhoods.
Just minutes from town amenities, hiking trails, and skiing, this home offers a peaceful setting with everything Vermont life has to offer close at hand.
Imagine the light. Picture the gatherings. Feel the space.
This is more than a house—it’s a backdrop for your next great season of life.
Home Details
Home Type
- Single Family
Est. Annual Taxes
- $10,619
Year Built
- Built in 2003
Lot Details
- 1 Acre Lot
- Wooded Lot
Parking
- 2 Car Garage
- Gravel Driveway
Home Design
- Cape Cod Architecture
- Concrete Foundation
- Wood Frame Construction
- Vinyl Siding
Interior Spaces
- Property has 2 Levels
- Mud Room
- Entrance Foyer
- Family Room
- Living Room
- Dining Room
- Den
- Bonus Room
- Utility Room
- Fire and Smoke Detector
Kitchen
- Range Hood
- ENERGY STAR Qualified Dishwasher
Flooring
- Wood
- Slate Flooring
- Vinyl
Bedrooms and Bathrooms
- 4 Bedrooms
- Main Floor Bedroom
- En-Suite Primary Bedroom
- En-Suite Bathroom
- Bathroom on Main Level
Laundry
- Laundry on main level
- ENERGY STAR Qualified Dryer
- ENERGY STAR Qualified Washer
Basement
- Basement Fills Entire Space Under The House
- Interior Basement Entry
Utilities
- Dehumidifier
- Drilled Well
- Septic Tank
- Cable TV Available
Additional Features
- Hard or Low Nap Flooring
- Porch
Community Details
- Mending Walls Subdivision
Map
Home Values in the Area
Average Home Value in this Area
Tax History
| Year | Tax Paid | Tax Assessment Tax Assessment Total Assessment is a certain percentage of the fair market value that is determined by local assessors to be the total taxable value of land and additions on the property. | Land | Improvement |
|---|---|---|---|---|
| 2024 | $10,623 | $660,200 | $140,000 | $520,200 |
| 2023 | $8,615 | $660,200 | $140,000 | $520,200 |
| 2022 | $8,617 | $472,600 | $105,600 | $367,000 |
| 2021 | $9,055 | $472,600 | $105,600 | $367,000 |
| 2020 | $8,775 | $472,600 | $105,600 | $367,000 |
| 2019 | $8,576 | $472,600 | $105,600 | $367,000 |
| 2018 | $8,541 | $472,600 | $105,600 | $367,000 |
| 2016 | $8,654 | $472,600 | $105,600 | $367,000 |
Property History
| Date | Event | Price | Change | Sq Ft Price |
|---|---|---|---|---|
| 07/17/2025 07/17/25 | Price Changed | $699,000 | -11.5% | $154 / Sq Ft |
| 06/21/2025 06/21/25 | For Sale | $790,000 | +85.9% | $174 / Sq Ft |
| 06/16/2017 06/16/17 | Sold | $425,000 | -15.0% | $114 / Sq Ft |
| 04/04/2017 04/04/17 | Pending | -- | -- | -- |
| 05/02/2016 05/02/16 | For Sale | $499,999 | -- | $135 / Sq Ft |
About the Listing Agent

Trent Stephens is a licensed Sales Associate and a valued member of the Wohler Realty Group who brings over 13 years of resort property management & sales experience to the team. Trent has a detailed understanding and comprehensive knowledge of Stratton Mountain and its neighboring communities as well as a deep appreciation for the active Vermont lifestyle. Previously a property manager for numerous resort and residential properties with a keen emphasis on building strong relationships with
Trent's Other Listings
Source: PrimeMLS
MLS Number: 5047818
APN: (116)2876
- OA E Manchester Rd
- 258 Mending Walls Rd
- 1649 E Manchester Rd
- 308 Mending Walls Rd
- 2001 Depot St
- 14 Vaughn Farm Rd Unit 4
- 200 Applewood Ln
- 8920 Sage Hill Rd Unit 20
- 527 Benson Rd
- 1243 Murray Hill Heights Rd Unit 43
- 162 Highland Ave
- 105 Elm St
- 139 Village View Rd
- 5515 Main St
- 445 Canterbury Rd
- 40 Jameson Flats Unit D
- 92 Coventry Ln
- 38 Jamesons Flats
- 1677 Barnumville Rd
- 68 Owls Nest Cir Unit B-7
- 20 Murray Hill Heights Rd Unit 20
- 282 Highland Ave
- 499 Depot St Unit Walker Apt
- 56 Elm St
- 303 W View Estates
- 5138 Main St
- 556 Equinox On the Battenkill Unit J-11
- 138 Riverside Townhouses Rd
- 78 Franklin Rd
- 397 Powderhorn Rd
- 21 Valley View Rd
- 294 Green Peak Orchard S
- 3 Bromley Forest Rd
- 10 Rocky Rd
- 36 Glendon Hills Rd
- 3093 Route 30
- 35 Strattonwald Rd
- 90 Turkey Run Rd
- 8 Rocky Rd
- 5 Byington Ln






