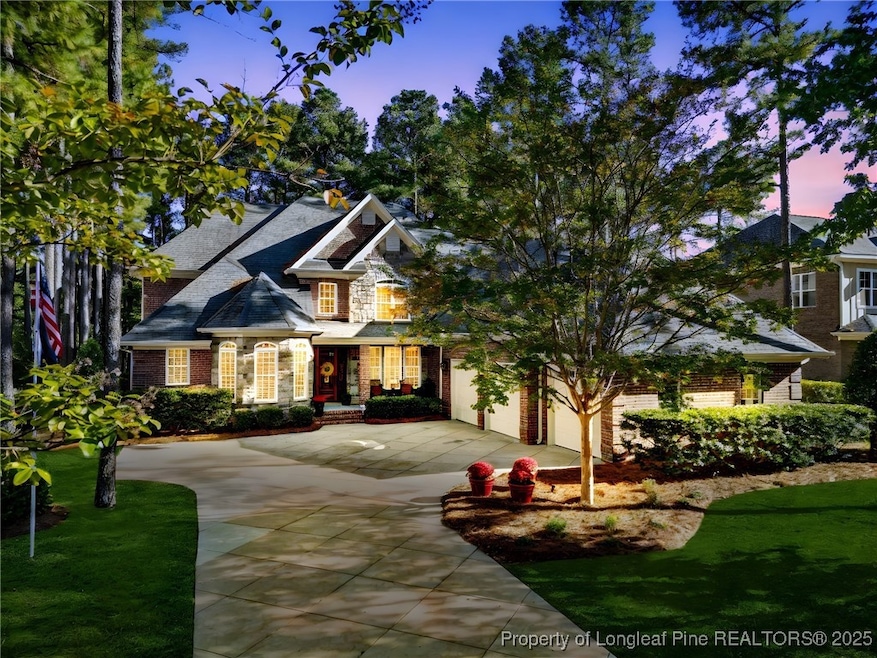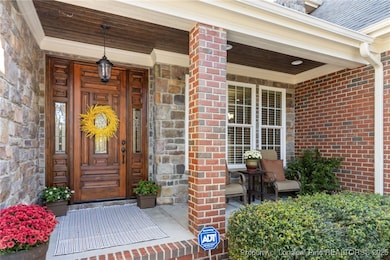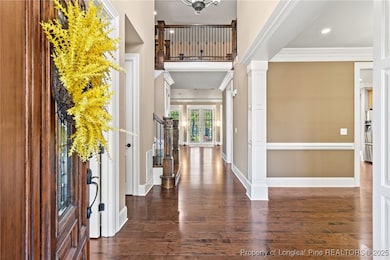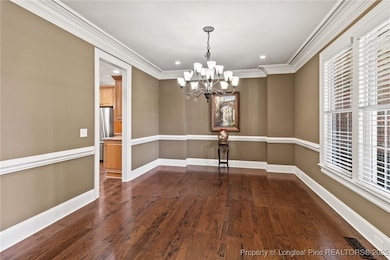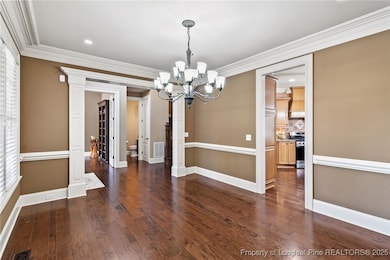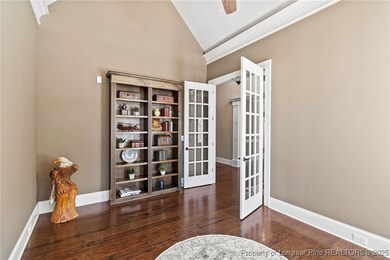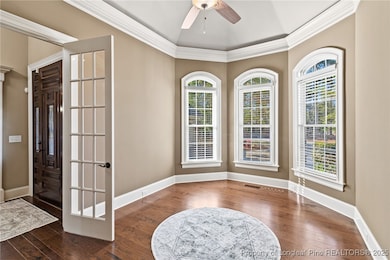56 Micahs Way N Spring Lake, NC 28390
Estimated payment $4,363/month
Highlights
- On Golf Course
- Tennis Courts
- Spa
- Fitness Center
- Gated with Attendant
- Clubhouse
About This Home
This exquisite custom-built home combines timeless Southern design with every modern luxury, offering over 4,500 square feet of refined living in the prestigious gated community of Anderson Creek Club. From the moment you enter, craftsmanship is evident in the millwork, built-ins, and soaring ceilings. A grand foyer introduces elegant living and dining spaces, each designed for comfort and style. The gourmet kitchen is a chef’s dream, featuring a massive 27×50 granite island, new gas range, custom hood, tiled backsplash, soft-close cabinetry, dual pull-out trash cabinets, under and over-cabinet lighting, a walk-in pantry, and updated lighting fixtures throughout. The adjoining keeping room features a gas fireplace with a new light kit, creating the perfect place to gather. A bright Carolina Room opens through French doors to a serene backyard oasis with a covered porch, brick grilling wall, fire pit, TV, and privacy wall surrounding a relaxing hot tub—all overlooking the 9th hole of the Davis Love III–designed golf course. The inviting living room centers around a stone fireplace with a vintage 19th-century Chicago warehouse beam mantle, flanked by built-in shelving, French doors, and an under-stair book nook. A private office with vaulted ceiling, built-in bookcase, French doors, and media closet complements the home’s four-zone Sonos sound system (kitchen, living room, primary suite, and back patio). The luxurious main level primary suite features a tray-style wood ceiling, private French doors, dual porcelain sinks with granite counters, a jetted tub, new glass shower, and two large walk-in closets—each fully built out with drawers, cubbies, and shelves. Upstairs, every bedroom includes custom closets and under lit cabinets, while the sixth bedroom or media room offers an oversized walk-in closet and a walk-in storage room. The bathrooms feature updated lighting, new shower glass, and comfort-height toilets. The oversized three-car garage includes golf-cart space, built-in cabinets, a dog wash station, central vacuum, 220V wiring for a hot tub, and a touchpad garage door entry for convenience. Function meets style in the custom mudroom with built-in bench, cubbies, and cabinetry, and the laundry room adds new upgrades including a deep sink, laundry chute, broom closet, and added storage. The home’s thoughtful details continue with custom molding, large baseboards, faux-wood blinds, outlets built into the baseboards, refinished hardwood floors, and matching luxury vinyl upstairs. Behind the beauty lies smart infrastructure: new HVAC systems with Wi-Fi thermostats, dual tankless water heaters, spray foam insulation in the roof, walls, and crawl space, a central vacuum, and a new ADT alarm panel protecting every door, window, and glass break. The home also includes double-hung windows, hardwired smoke and CO2 detectors, and a tankless water system for continuous comfort. Outside, the manicured grounds feature new landscape lighting, mature vegetation, and an irrigation system for effortless upkeep. The long diamond-cut driveway leads to the front porch. the back is framed by a golf-course view and mature trees. With a blend of luxury finishes, energy-efficient systems, and meticulous attention to detail, this home offers unmatched comfort, beauty, and value; an elegant retreat where craftsmanship, convenience, and community meet.
Home Details
Home Type
- Single Family
Est. Annual Taxes
- $3,367
Year Built
- Built in 2012
Lot Details
- On Golf Course
- Fenced Yard
- Level Lot
- Sprinkler System
- Zoning described as PND - Planned Neighborhood
HOA Fees
- $261 Monthly HOA Fees
Parking
- 3 Car Attached Garage
Home Design
- Brick Veneer
- Masonry
Interior Spaces
- 4,541 Sq Ft Home
- 2-Story Property
- Central Vacuum
- Tray Ceiling
- Cathedral Ceiling
- Ceiling Fan
- 2 Fireplaces
- Factory Built Fireplace
- Gas Log Fireplace
- Blinds
- Mud Room
- Entrance Foyer
- Separate Formal Living Room
- Formal Dining Room
- Den
- Sun or Florida Room
- Golf Course Views
- Crawl Space
- Attic
Kitchen
- Breakfast Area or Nook
- Walk-In Pantry
- Range with Range Hood
- Microwave
- Dishwasher
- Granite Countertops
- Disposal
Flooring
- Wood
- Ceramic Tile
- Luxury Vinyl Plank Tile
Bedrooms and Bathrooms
- 6 Bedrooms
- Double Vanity
Laundry
- Laundry Room
- Washer and Dryer Hookup
Home Security
- Home Security System
- Fire and Smoke Detector
Outdoor Features
- Spa
- Tennis Courts
- Covered Patio or Porch
- Playground
Schools
- Harnett Co Schools Elementary School
- Western Harnett Middle School
- Overhills Senior High School
Utilities
- Zoned Heating and Cooling System
- Heat Pump System
Listing and Financial Details
- Exclusions: -NONE
- Tax Lot 458
- Assessor Parcel Number 0506707930
Community Details
Overview
- Anderson Creek Club Poa
- Anderson Creek Club Subdivision
Recreation
- Golf Course Community
- Fitness Center
- Community Pool
Additional Features
- Clubhouse
- Gated with Attendant
Map
Home Values in the Area
Average Home Value in this Area
Tax History
| Year | Tax Paid | Tax Assessment Tax Assessment Total Assessment is a certain percentage of the fair market value that is determined by local assessors to be the total taxable value of land and additions on the property. | Land | Improvement |
|---|---|---|---|---|
| 2025 | $3,367 | $468,256 | $0 | $0 |
| 2024 | $3,367 | $468,256 | $0 | $0 |
| 2023 | $3,367 | $468,256 | $0 | $0 |
| 2022 | $4,523 | $468,256 | $0 | $0 |
| 2021 | $4,523 | $516,050 | $0 | $0 |
| 2020 | $4,523 | $516,050 | $0 | $0 |
| 2019 | $4,508 | $516,050 | $0 | $0 |
| 2018 | $4,508 | $516,050 | $0 | $0 |
| 2017 | $4,508 | $516,050 | $0 | $0 |
| 2016 | $4,571 | $523,390 | $0 | $0 |
| 2015 | -- | $523,390 | $0 | $0 |
| 2014 | -- | $523,390 | $0 | $0 |
Property History
| Date | Event | Price | List to Sale | Price per Sq Ft |
|---|---|---|---|---|
| 11/09/2025 11/09/25 | For Sale | $724,990 | -- | $160 / Sq Ft |
Purchase History
| Date | Type | Sale Price | Title Company |
|---|---|---|---|
| Warranty Deed | $207,000 | Hutchens Law Firm Llp | |
| Warranty Deed | $659,500 | None Available | |
| Warranty Deed | $110,000 | None Available | |
| Warranty Deed | $73,500 | None Available |
Mortgage History
| Date | Status | Loan Amount | Loan Type |
|---|---|---|---|
| Open | $211,761 | VA | |
| Previous Owner | $583,959 | VA | |
| Previous Owner | $631,441 | Purchase Money Mortgage |
Source: Longleaf Pine REALTORS®
MLS Number: 752752
APN: 01053510 0100 30
- 96 Micahs (460) Way N
- 256 Barons Run W
- 250 the Inner Cir
- 195 Broadlake (643)
- 35 Barons (112) Run W
- 45 Pine Hill Ct
- 232 Broadlake (640) Ln
- 45 Broadlake (479) Ln
- 125 Broadlake (647) Ln
- 222 Broadlake (639) Ln
- 182 Broadlake (637) Ln
- 32 Broadlake Ln
- 162 Broadlake (636) Ln
- 601 Anderson Creek (118) Dr
- 152 Broadlake (635) Ln
- 28 Hawk Ridge Dr
- 29 Hawk Ridge Dr
- 148 Pine Hawk Dr
- 547 Micahs Way N
- 57 Spring Water Ct
- 1365 Micahs Way N
- 136 Cottswold Ln
- 187 Lamplighter Way
- 91 Sandalwood Dr
- 124 Gallery Dr Unit 302
- 200 Gallery Dr Unit 301
- 200 Gallery Dr Unit 201
- 200 Gallery Dr Unit 101
- 85 Woodshire Dr
- 50 Breezewood Dr
- 289 Greenbay St
- 15 Mossburg Ct
- 16 Wedgewood Dr
- 200 Lattimore Rd
- 44 Ammunition Cir
