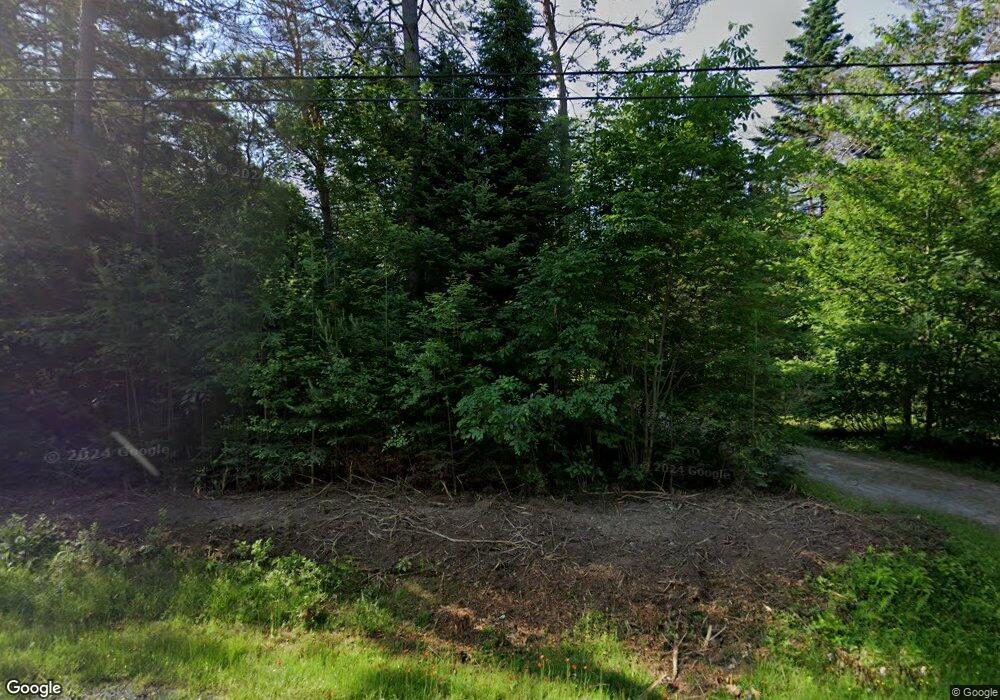56 Michael Way Carroll, NH 03595
3
Beds
2
Baths
1,512
Sq Ft
1.01
Acres
About This Home
This home is located at 56 Michael Way, Carroll, NH 03595. 56 Michael Way is a home located in Coos County with nearby schools including Whitefield Elementary School and White Mountains Regional High School.
Create a Home Valuation Report for This Property
The Home Valuation Report is an in-depth analysis detailing your home's value as well as a comparison with similar homes in the area
Home Values in the Area
Average Home Value in this Area
Tax History Compared to Growth
Map
Nearby Homes
- 480 U S 3
- 00 Beechwood Dr Unit 11.3
- 116 Little River Rd
- 407 U S 3
- 213 Route 3 N
- 0 Route 3 N Unit 5049041
- 59 Parker Rd
- 289 Ledgewood Dr
- 000 Ledgewood Dr
- 000 Ledgewood Dr Unit 9.8
- 348 Parker Rd
- 1478 U S 3
- 62 Belabachi Rd
- 528 Trudeau Rd
- 2229 Route 3 N
- 00 Moose Trail Rd Unit 560000
- 00 Ridge Rd
- 000 Ridge Rd
- 00 Swazey Ln Unit 14
- 258 Crawford Ridge Rd Unit 7
- 0 Michael Way Unit 4131990
- 49 Michael's Way
- 49 Michael Way
- 56 Michael's Way
- 64 Michael Way
- 000 Michael Way
- 56 Earles Way
- 56 Michaels Way
- 23 Michael Dr
- 154 Brian View
- 75 Michael Way
- 49 Michael Way
- 97 Michael Way
- 142 Brian View
- 7 Michael Way
- 96 Michael Way
- 39 Dori Way
- 39 Dori Way
- 151 Brian View
- 122 Brian View
