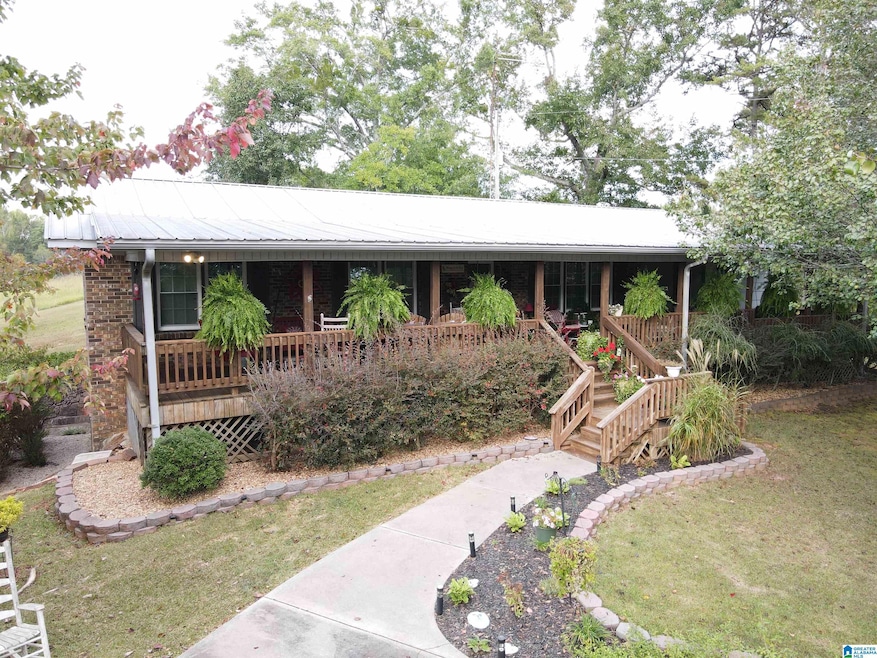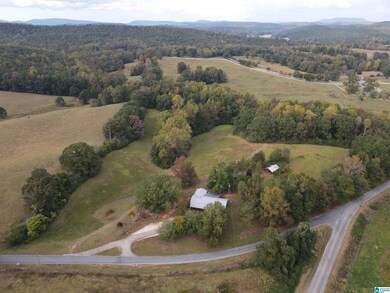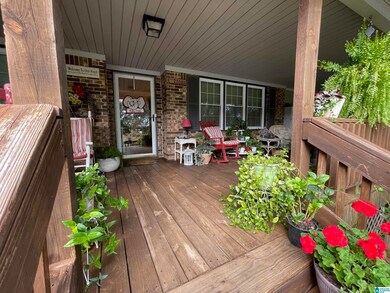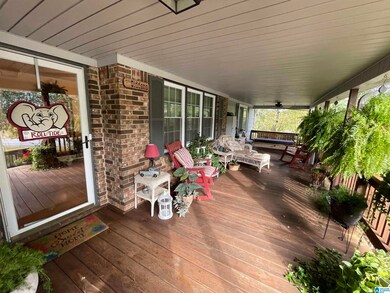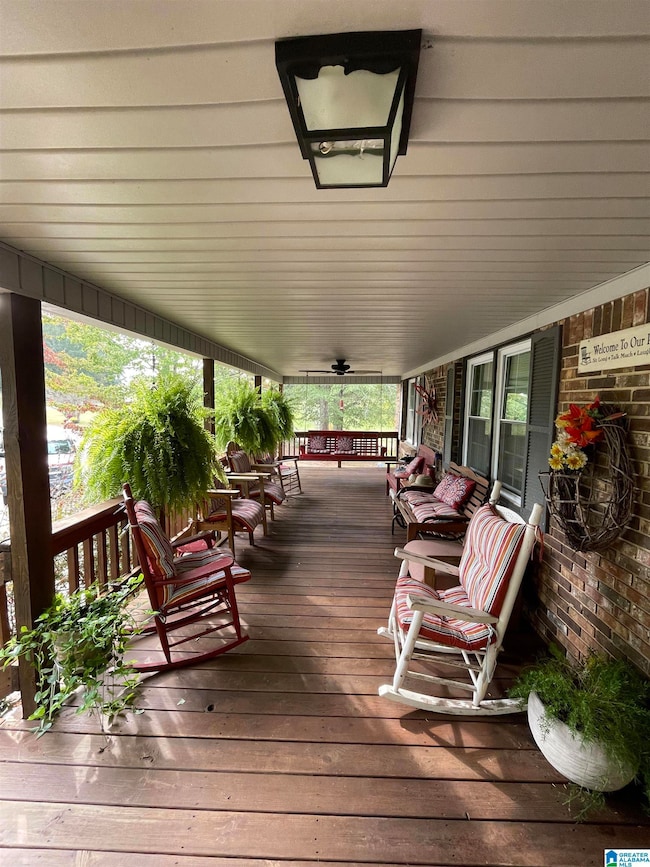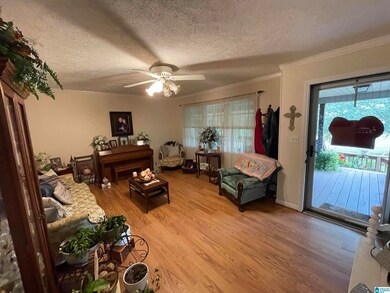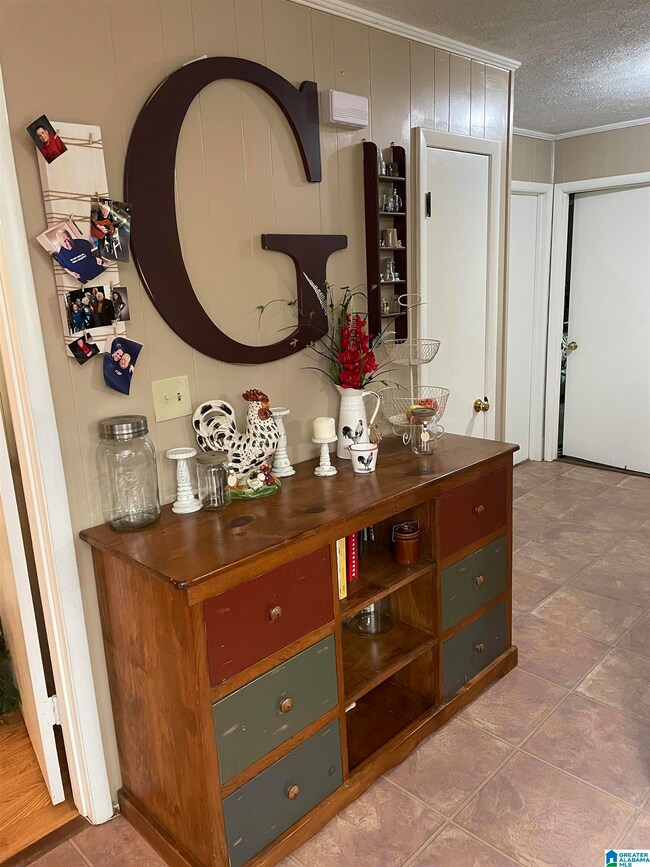
56 Mines Rd Ashland, AL 36251
Highlights
- Barn
- <<bathWSpaHydroMassageTubToken>>
- Solid Surface Countertops
- Covered Deck
- Attic
- Home Office
About This Home
As of September 2024This 5 bed, 4 bath home on 6.6+/- peaceful acres in Clay Co. has it all – large living spaces, covered porches, small barn & large yard, all surrounded by rolling green hills! The home offers a total living space of 3,310 +/- sq ft. Upstairs consists of the master br & bath, along with 2 other brs & 2 more full baths, den/sunroom, living room, dining room, kitchen & laundry. Fully finished basement features 2 brs, 1 full bath, den & spare room/office space. The basement has a sperate entrance, this space could easily be converted into an apartment or in-law suite. Front & back porches are covered. Paved driveway & walk way, large yard, detached deck/patio, large storage building & small barn. The home is surrounded by trees offering wonderful privacy, but the majority of the acreage is open! Located in central Clay Co. in the High Pine community of Ashland, a beautiful rural area of of rolling hills! 22 miles from Talladega & Sylacauga 38 miles from Oxford 77 miles from Birmingham
Last Buyer's Agent
MLS Non-member Company
Birmingham Non-Member Office
Home Details
Home Type
- Single Family
Est. Annual Taxes
- $597
Year Built
- Built in 1971
Parking
- Driveway
Home Design
- Brick Exterior Construction
- Vinyl Siding
Interior Spaces
- 1-Story Property
- Crown Molding
- Smooth Ceilings
- Window Treatments
- Home Office
- Pull Down Stairs to Attic
Kitchen
- <<convectionOvenToken>>
- Electric Oven
- Electric Cooktop
- Warming Drawer
- Freezer
- Ice Maker
- Dishwasher
- Kitchen Island
- Solid Surface Countertops
Flooring
- Carpet
- Laminate
- Tile
- Vinyl
Bedrooms and Bathrooms
- 5 Bedrooms
- 4 Full Bathrooms
- <<bathWSpaHydroMassageTubToken>>
- Garden Bath
- Separate Shower
- Linen Closet In Bathroom
Laundry
- Laundry Room
- Laundry on main level
- Sink Near Laundry
- Washer and Electric Dryer Hookup
Finished Basement
- Partial Basement
- Bedroom in Basement
- Recreation or Family Area in Basement
Outdoor Features
- Covered Deck
- Patio
Schools
- Ashland Elementary School
- Central Middle School
- Central High School
Utilities
- Central Heating and Cooling System
- Well
- Electric Water Heater
- Septic Tank
Additional Features
- 6.6 Acre Lot
- Barn
Community Details
- $20 Other Monthly Fees
Listing and Financial Details
- Visit Down Payment Resource Website
- Assessor Parcel Number 1206230000013000
Ownership History
Purchase Details
Home Financials for this Owner
Home Financials are based on the most recent Mortgage that was taken out on this home.Purchase Details
Similar Homes in Ashland, AL
Home Values in the Area
Average Home Value in this Area
Purchase History
| Date | Type | Sale Price | Title Company |
|---|---|---|---|
| Warranty Deed | $315,000 | Waterfront Closing & Title Llc | |
| Grant Deed | $149,000 | Attorney Only |
Mortgage History
| Date | Status | Loan Amount | Loan Type |
|---|---|---|---|
| Open | $299,250 | Construction |
Property History
| Date | Event | Price | Change | Sq Ft Price |
|---|---|---|---|---|
| 09/30/2024 09/30/24 | Sold | $315,000 | -4.3% | $95 / Sq Ft |
| 09/09/2024 09/09/24 | Pending | -- | -- | -- |
| 06/13/2024 06/13/24 | Price Changed | $329,000 | -8.6% | $99 / Sq Ft |
| 10/27/2023 10/27/23 | For Sale | $359,900 | -- | $109 / Sq Ft |
Tax History Compared to Growth
Tax History
| Year | Tax Paid | Tax Assessment Tax Assessment Total Assessment is a certain percentage of the fair market value that is determined by local assessors to be the total taxable value of land and additions on the property. | Land | Improvement |
|---|---|---|---|---|
| 2024 | $597 | $22,308 | $2,218 | $20,090 |
| 2023 | $471 | $18,238 | $2,218 | $16,020 |
| 2022 | $394 | $15,758 | $2,218 | $13,540 |
| 2021 | $394 | $15,758 | $2,218 | $13,540 |
| 2020 | $394 | $15,758 | $2,218 | $13,540 |
| 2019 | $394 | $15,758 | $2,218 | $13,540 |
| 2018 | $344 | $15,914 | $2,100 | $13,814 |
| 2017 | $344 | $14,030 | $2,100 | $11,930 |
| 2016 | $344 | $14,030 | $2,100 | $11,930 |
| 2015 | $382 | $149,480 | $0 | $0 |
| 2014 | $382 | $149,480 | $0 | $0 |
| 2013 | $382 | $152,520 | $0 | $0 |
Agents Affiliated with this Home
-
Haley Upchurch
H
Seller's Agent in 2024
Haley Upchurch
SOUTHEASTERN LAND GROUP
(256) 473-2088
17 Total Sales
-
Spencer Loveless

Seller Co-Listing Agent in 2024
Spencer Loveless
SOUTHEASTERN LAND GROUP
(256) 283-3198
22 Total Sales
-
M
Buyer's Agent in 2024
MLS Non-member Company
Birmingham Non-Member Office
Map
Source: Greater Alabama MLS
MLS Number: 21369326
APN: 12-06-23-0-000-013.000
- 243 Fire Station Rd
- 1087 County Road 5
- 0 Store Rd Unit 23379342
- 0 Jessie Ann Ln
- 46088 Highway 77
- 174 Howard Ballard Dr
- 80428 Alabama 9
- 765 2nd Ave S
- 40888 Highway 77
- 12427 Alabama 77 Unit 12
- 1 County Road 31
- 83367 Highway 9
- 39684 Alabama 77
- 1725 Owens Rd
- 1219 Owens Rd
- 680 2nd Ave N
- 0 Watts Mill Rd Unit 23498132
- 0 Creek Rd Unit 10471281
- 0 Creek Rd
- 0 Bluff Springs Rd Unit 23949687
