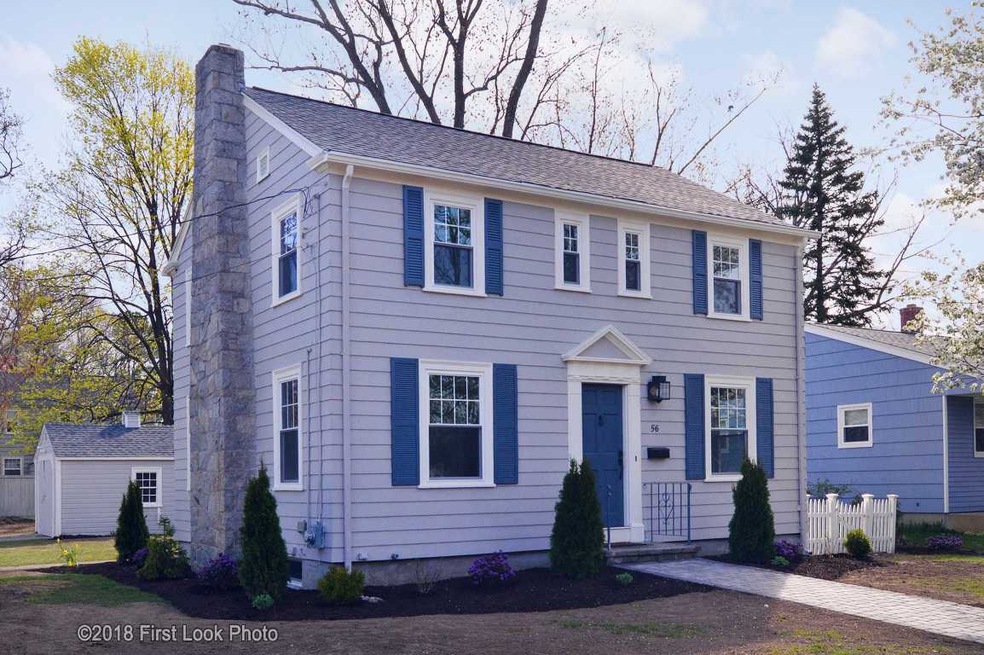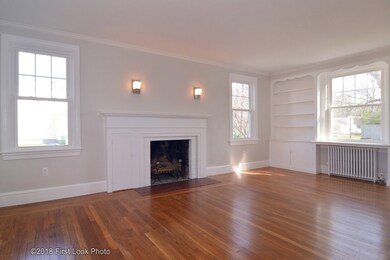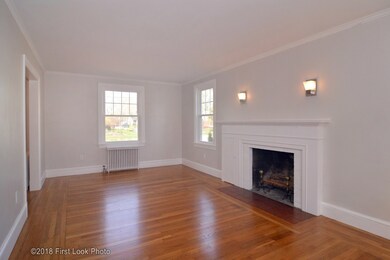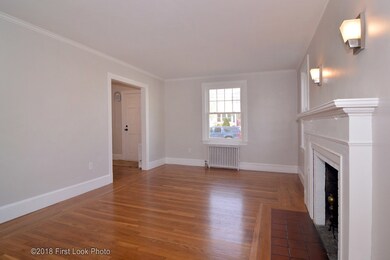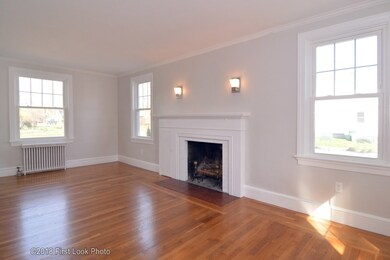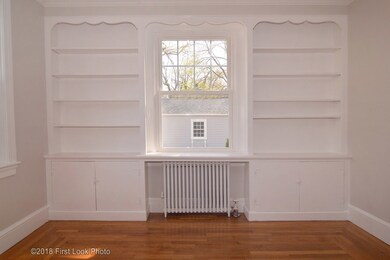
56 Myrtle Ave Warwick, RI 02886
Greenwood NeighborhoodHighlights
- Marina
- Wood Flooring
- Recreation Facilities
- Colonial Architecture
- Corner Lot
- 1 Car Detached Garage
About This Home
As of June 2018Here's the one you have been waiting for in desirable Greenwood Proper. This home has just been renovated throughout and brought back to life. This classic 3 Bed 1 and 1/2 bath colonial with original charm and a front to back living room with a fireplace, and spacious rooms and bedrooms now features a brand new eat in kitchen with granite counters, stainless steel appliances, crown moulding, recessed and under cabinet lighting, new roof one layer, new replacement windows throughout, new paint throughout the interior and exterior, refinished hardwoods, updated baths, heating system now converted to GAS, new high end energy efficient water tank, mud room with new added slider, the list is endless come see for yourself. Oh yeah, and all this is situated on a corner lot with a detached garage that has just been professionally landscaped with a new paver walkway, new hydro seeded lawn, and all new plantings. All this in a great convenient location, easy highway access, minutes to Warwick Mall, Garden City, shopping, restaurants, train station, 10-15 minutes to Providence, close to schools, walk to elementary school.
Last Agent to Sell the Property
New Market Realty License #RES.0029999 Listed on: 05/03/2018
Home Details
Home Type
- Single Family
Est. Annual Taxes
- $4,149
Year Built
- Built in 1941
Lot Details
- 6,600 Sq Ft Lot
- Corner Lot
Parking
- 1 Car Detached Garage
Home Design
- Colonial Architecture
- Wood Siding
- Shingle Siding
- Concrete Perimeter Foundation
- Plaster
Interior Spaces
- 1,523 Sq Ft Home
- 2-Story Property
- Fireplace Features Masonry
- Thermal Windows
- Storage Room
- Utility Room
Kitchen
- Oven
- Range
- Microwave
- Dishwasher
Flooring
- Wood
- Ceramic Tile
Bedrooms and Bathrooms
- 3 Bedrooms
- Bathtub with Shower
Laundry
- Laundry Room
- Dryer
- Washer
Unfinished Basement
- Basement Fills Entire Space Under The House
- Interior Basement Entry
Location
- Property near a hospital
Utilities
- No Cooling
- Heating System Uses Gas
- Heating System Uses Steam
- 100 Amp Service
- Electric Water Heater
Listing and Financial Details
- Tax Lot 273
- Assessor Parcel Number 56MYRTLEAVWARW
Community Details
Overview
- Greenwood Proper Subdivision
Amenities
- Shops
- Public Transportation
Recreation
- Marina
- Recreation Facilities
Ownership History
Purchase Details
Home Financials for this Owner
Home Financials are based on the most recent Mortgage that was taken out on this home.Purchase Details
Home Financials for this Owner
Home Financials are based on the most recent Mortgage that was taken out on this home.Purchase Details
Purchase Details
Home Financials for this Owner
Home Financials are based on the most recent Mortgage that was taken out on this home.Similar Homes in Warwick, RI
Home Values in the Area
Average Home Value in this Area
Purchase History
| Date | Type | Sale Price | Title Company |
|---|---|---|---|
| Warranty Deed | $300,000 | -- | |
| Warranty Deed | $200,000 | -- | |
| Quit Claim Deed | -- | -- | |
| Warranty Deed | $70,000 | -- |
Mortgage History
| Date | Status | Loan Amount | Loan Type |
|---|---|---|---|
| Open | $75,000 | Credit Line Revolving | |
| Open | $297,473 | Stand Alone Refi Refinance Of Original Loan | |
| Previous Owner | $200,000 | New Conventional | |
| Previous Owner | $137,500 | No Value Available | |
| Previous Owner | $59,897 | No Value Available | |
| Previous Owner | $86,000 | No Value Available | |
| Previous Owner | $74,000 | Purchase Money Mortgage |
Property History
| Date | Event | Price | Change | Sq Ft Price |
|---|---|---|---|---|
| 06/13/2018 06/13/18 | Sold | $300,000 | +5.3% | $197 / Sq Ft |
| 05/14/2018 05/14/18 | Pending | -- | -- | -- |
| 05/03/2018 05/03/18 | For Sale | $284,900 | +42.5% | $187 / Sq Ft |
| 01/11/2018 01/11/18 | Sold | $200,000 | -9.0% | $131 / Sq Ft |
| 12/12/2017 12/12/17 | Pending | -- | -- | -- |
| 10/04/2017 10/04/17 | For Sale | $219,900 | -- | $144 / Sq Ft |
Tax History Compared to Growth
Tax History
| Year | Tax Paid | Tax Assessment Tax Assessment Total Assessment is a certain percentage of the fair market value that is determined by local assessors to be the total taxable value of land and additions on the property. | Land | Improvement |
|---|---|---|---|---|
| 2024 | $5,070 | $350,400 | $117,200 | $233,200 |
| 2023 | $4,958 | $349,400 | $117,200 | $232,200 |
| 2022 | $5,126 | $273,700 | $91,600 | $182,100 |
| 2021 | $5,126 | $273,700 | $91,600 | $182,100 |
| 2020 | $5,126 | $273,700 | $91,600 | $182,100 |
| 2019 | $5,126 | $273,700 | $91,600 | $182,100 |
| 2018 | $4,264 | $205,000 | $85,300 | $119,700 |
| 2017 | $4,149 | $205,000 | $85,300 | $119,700 |
| 2016 | $4,149 | $205,000 | $85,300 | $119,700 |
| 2015 | $3,845 | $185,300 | $75,200 | $110,100 |
| 2014 | $3,717 | $185,300 | $75,200 | $110,100 |
| 2013 | $3,667 | $185,300 | $75,200 | $110,100 |
Agents Affiliated with this Home
-
Ed D'Agostino

Seller's Agent in 2018
Ed D'Agostino
New Market Realty
(401) 480-7483
5 in this area
69 Total Sales
-
Nancy Curran

Buyer's Agent in 2018
Nancy Curran
Clearmark Real Estate
(401) 263-3317
1 in this area
23 Total Sales
Map
Source: State-Wide MLS
MLS Number: 1189370
APN: WARW-000267-000273-000000
- 83 Myrtle Ave
- 48 Natick Ave
- 72 Greenwood Ave
- 199 Vaughn Ave
- 243 Gorton Lake Blvd
- 101 Chapmans Ave
- 154 Chapmans Ave
- 95 George Arden Ave
- 46 Freeman St
- 253 Chapmans Ave
- 1282 Greenwich Ave
- 88 Spruce St
- 70 Lillian Ct
- 3214 Post Rd
- 881 Greenwich Ave Unit A1
- 25 Caverly St
- 3501 W Shore Rd
- 357 Chapmans Ave
- 172 Villa Ave
- 32 Red Maple Ln
