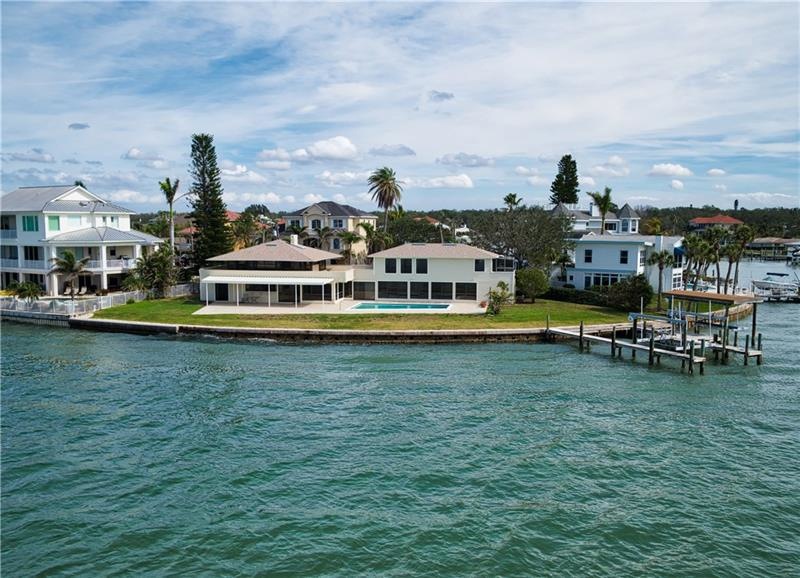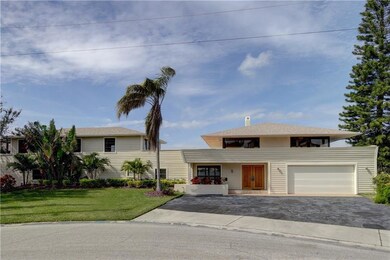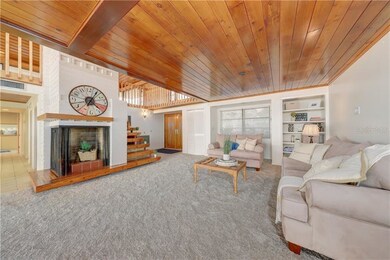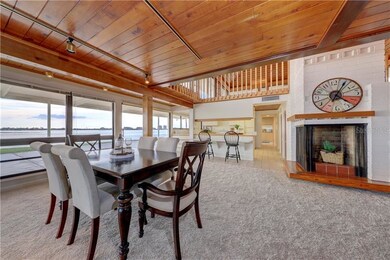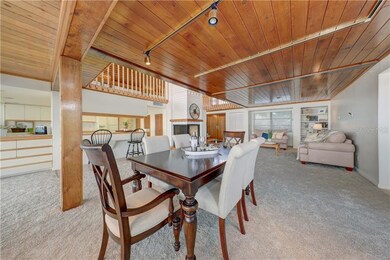
56 N Pine Cir Belleair, FL 33756
Highlights
- 198 Feet of Waterfront
- Public Boat Ramp
- Covered Dock
- Largo High School Rated A-
- White Water Ocean Views
- Access To Intracoastal Waterway
About This Home
As of March 2021Making dramatic use of glass, patterned cement bricks and natural mahogany, this contemporary home was designed by John Randal McDonald, a leading architect of the Frank Lloyd Wright school. Located at the end of a finger of land surrounded by Clearwater Harbor, the family can look out on a world of sea and sky. Many rooms have water views through sliding glass doors looking across the swimming pool and patio. The living and dining room features a window wall and wood burning brick corner fireplace. An open contemporary staircase leads to a spacious upper level large great room featuring dramatic water views, vaulted wood ceiling and adjoining deck. The kitchen includes a chair height breakfast bar, tile counters, and pantry closets. The second floor master retreat offers waterfront windows and sliding doors to the deck. The bath area features his and her vanities, oversized shower with glass doors, platform soaking tub with shower head, enclosed water closet and his and her closets. A gallery hall with window wall overlooking the water leads to three bedrooms with wood ceilings, walk-in closets and private baths. Other amenities of this one of a kind home include a dock with two boat lifts, large laundry room with storage closets and two car garage. If you prefer to create your own masterpiece then this double lot is the place to start!
Last Agent to Sell the Property
COLDWELL BANKER REALTY License #477603 Listed on: 02/20/2018

Home Details
Home Type
- Single Family
Est. Annual Taxes
- $24,392
Year Built
- Built in 1958
Lot Details
- 0.38 Acre Lot
- Lot Dimensions are 143 x 115
- 198 Feet of Waterfront
- Property Fronts a Bay or Harbor
- Southeast Facing Home
- Oversized Lot
- Landscaped with Trees
Parking
- 2 Car Attached Garage
Property Views
- White Water Ocean
- Intracoastal
Home Design
- Bi-Level Home
- Slab Foundation
- Wood Frame Construction
- Shingle Roof
Interior Spaces
- 4,122 Sq Ft Home
- Cathedral Ceiling
- Sliding Doors
- Entrance Foyer
- Great Room
- Family Room Off Kitchen
- Living Room with Fireplace
- Combination Dining and Living Room
- Game Room
- Storage Room
- Laundry in unit
- Inside Utility
Kitchen
- Eat-In Kitchen
- Range<<rangeHoodToken>>
- Dishwasher
- Disposal
Flooring
- Carpet
- Ceramic Tile
Bedrooms and Bathrooms
- 4 Bedrooms
- Walk-In Closet
- 5 Full Bathrooms
Pool
- In Ground Pool
- Gunite Pool
- Outdoor Shower
Outdoor Features
- Access To Intracoastal Waterway
- Access to Bay or Harbor
- Fixed Bridges
- Seawall
- Boat Lift
- Boat Slip Deeded
- Covered Dock
- Open Dock
- Balcony
- Deck
- Patio
- Greenhouse
- Porch
Location
- Flood Insurance May Be Required
Utilities
- Central Heating and Cooling System
- Electric Water Heater
- Cable TV Available
Listing and Financial Details
- Visit Down Payment Resource Website
- Tax Lot 23
- Assessor Parcel Number 29-29-15-23796-000-0230
Community Details
Overview
- No Home Owners Association
- Eagles Nest Point Subdivision
- Rental Restrictions
Recreation
- Public Boat Ramp
- Community Playground
- Fishing
- Park
Ownership History
Purchase Details
Purchase Details
Home Financials for this Owner
Home Financials are based on the most recent Mortgage that was taken out on this home.Purchase Details
Home Financials for this Owner
Home Financials are based on the most recent Mortgage that was taken out on this home.Purchase Details
Home Financials for this Owner
Home Financials are based on the most recent Mortgage that was taken out on this home.Purchase Details
Home Financials for this Owner
Home Financials are based on the most recent Mortgage that was taken out on this home.Similar Homes in Belleair, FL
Home Values in the Area
Average Home Value in this Area
Purchase History
| Date | Type | Sale Price | Title Company |
|---|---|---|---|
| Warranty Deed | $100 | -- | |
| Warranty Deed | $1,800,000 | Acr Title Group Lllp | |
| Warranty Deed | $1,200,000 | Attorney | |
| Warranty Deed | $742,500 | -- | |
| Warranty Deed | $600,000 | -- |
Mortgage History
| Date | Status | Loan Amount | Loan Type |
|---|---|---|---|
| Previous Owner | $1,440,000 | New Conventional | |
| Previous Owner | $510,400 | New Conventional | |
| Previous Owner | $370,000 | Credit Line Revolving | |
| Previous Owner | $775,000 | Future Advance Clause Open End Mortgage | |
| Previous Owner | $300,000 | New Conventional | |
| Previous Owner | $480,000 | No Value Available |
Property History
| Date | Event | Price | Change | Sq Ft Price |
|---|---|---|---|---|
| 03/15/2021 03/15/21 | Sold | $1,800,000 | 0.0% | $437 / Sq Ft |
| 03/04/2021 03/04/21 | Pending | -- | -- | -- |
| 03/04/2021 03/04/21 | For Sale | $1,800,000 | +50.0% | $437 / Sq Ft |
| 09/24/2018 09/24/18 | Sold | $1,200,000 | -7.6% | $291 / Sq Ft |
| 08/18/2018 08/18/18 | Pending | -- | -- | -- |
| 08/05/2018 08/05/18 | Price Changed | $1,299,000 | -7.1% | $315 / Sq Ft |
| 05/09/2018 05/09/18 | Price Changed | $1,399,000 | -3.5% | $339 / Sq Ft |
| 02/20/2018 02/20/18 | For Sale | $1,450,000 | -- | $352 / Sq Ft |
Tax History Compared to Growth
Tax History
| Year | Tax Paid | Tax Assessment Tax Assessment Total Assessment is a certain percentage of the fair market value that is determined by local assessors to be the total taxable value of land and additions on the property. | Land | Improvement |
|---|---|---|---|---|
| 2024 | $31,533 | $1,676,664 | -- | -- |
| 2023 | $31,533 | $1,627,829 | $0 | $0 |
| 2022 | $29,776 | $1,530,840 | $0 | $0 |
| 2021 | $26,622 | $1,491,249 | $0 | $0 |
| 2020 | $22,710 | $1,074,675 | $0 | $0 |
| 2019 | $24,078 | $1,130,322 | $842,552 | $287,770 |
| 2018 | $25,541 | $1,190,126 | $0 | $0 |
| 2017 | $24,392 | $1,537,376 | $0 | $0 |
| 2016 | $21,905 | $1,081,460 | $0 | $0 |
| 2015 | $20,183 | $960,806 | $0 | $0 |
| 2014 | $18,944 | $939,742 | $0 | $0 |
Agents Affiliated with this Home
-
Elene Furey
E
Seller's Agent in 2021
Elene Furey
CHARLES RUTENBERG REALTY INC
(727) 461-1700
1 in this area
29 Total Sales
-
Eva Nygaard
E
Buyer's Agent in 2021
Eva Nygaard
CAPSTONE REALTY & ASSOCIATES
(727) 532-9402
7 in this area
65 Total Sales
-
Martha Thorn

Seller's Agent in 2018
Martha Thorn
COLDWELL BANKER REALTY
(727) 432-9019
128 in this area
644 Total Sales
-
Jennifer Zales

Seller Co-Listing Agent in 2018
Jennifer Zales
COLDWELL BANKER REALTY
(813) 758-3443
196 Total Sales
Map
Source: Stellar MLS
MLS Number: U7848740
APN: 29-29-15-23796-000-0230
- 18 Winston Dr
- 14 Sunset Bay Dr
- 26 Sunset Bay Dr
- 8 Sunset Bay Dr
- 21 N Pine Cir
- 20 N Pine Cir
- 19 N Pine Cir
- 209 Rosery Rd
- 526 Belle Isle Ave
- 520 Belle Isle Ave
- 201 Bluff View Dr
- 571 Lentz Rd
- 2 Evonaire Cir
- 516 Belle Isle Ave
- 100 Bluff View Dr Unit 208A
- 100 Bluff View Dr Unit 612A
- 100 Bluff View Dr Unit 308A
- 100 Bluff View Dr Unit 115C
- 100 Bluff View Dr Unit 511C
- 100 Bluff View Dr Unit 514C
