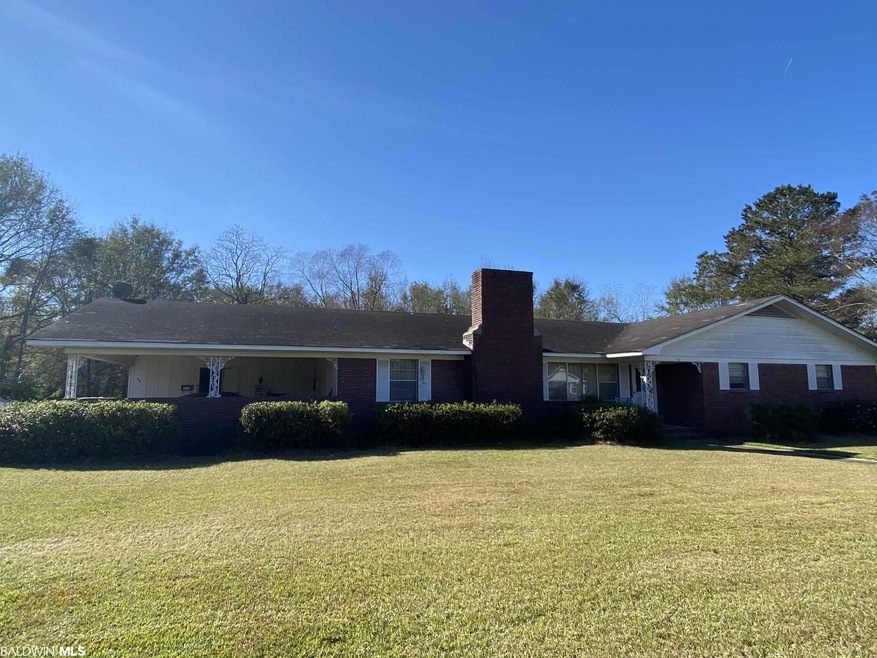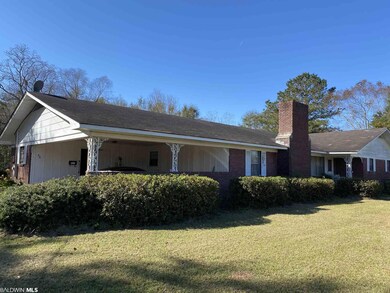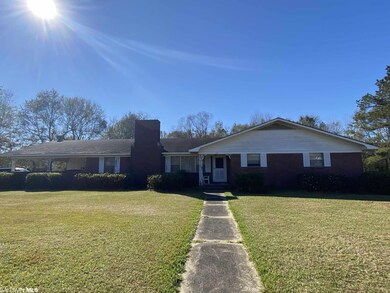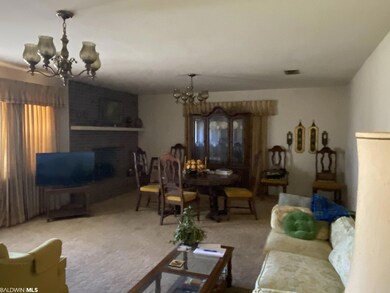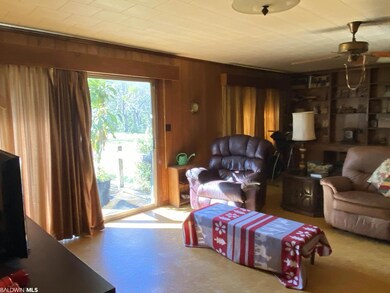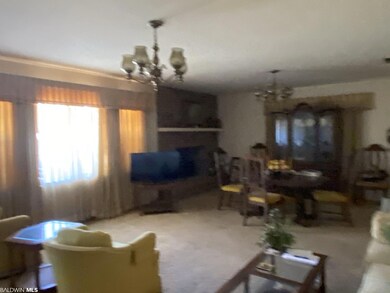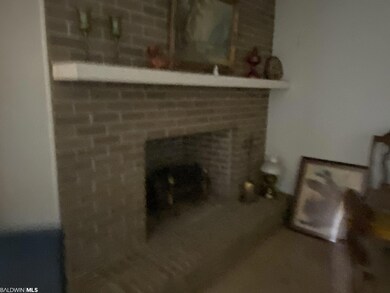
56 Old Bratt Rd Atmore, AL 36502
Highlights
- Contemporary Architecture
- Interior Lot
- En-Suite Primary Bedroom
- Eat-In Kitchen
- Tile Flooring
- Outdoor Storage
About This Home
As of December 2020Atmore, AL- They don't build them like this anymore. Big, roomy bedrooms and walk in 8x8 closets in each bedroom. There were two large bedrooms built at construction and the homeowner's converted another smaller room into a third bedroom for their needs. This home was custom built and built to last. Lots of the original features are still there. All wood cabinetry, terrazzo floors, walk-in pantry, home office, wood trim, built in book cases, brick fireplace with electric insert. Formal living and dining room combo and the den is 23x16 with a desk area built into the book cases. Sliding glass doors to a private patio. This older beauty has a two car covered carport and sits on a level 1 acre lot with beautiful shade trees and a big lawn in the front and back for outside entertaining. Call today to schedule your private showing.
Last Agent to Sell the Property
Peggy Rowley
RE/MAX Horizons Inc. License #128154 Listed on: 11/24/2020
Home Details
Home Type
- Single Family
Est. Annual Taxes
- $741
Year Built
- Built in 1968
Lot Details
- 1 Acre Lot
- Lot Dimensions are 198x262x210x190
- Interior Lot
- Level Lot
- Few Trees
- Property is zoned Within Corp Limits
Home Design
- Contemporary Architecture
- Brick Exterior Construction
- Slab Foundation
- Composition Roof
Interior Spaces
- 2,866 Sq Ft Home
- 1-Story Property
- ENERGY STAR Qualified Ceiling Fan
- Ceiling Fan
- Electric Fireplace
- Window Treatments
- Living Room with Fireplace
- Combination Dining and Living Room
- Utility Room
Kitchen
- Eat-In Kitchen
- Breakfast Bar
- Electric Range
- Microwave
- Dishwasher
- Disposal
Flooring
- Carpet
- Tile
Bedrooms and Bathrooms
- 2 Bedrooms
- En-Suite Primary Bedroom
- En-Suite Bathroom
Parking
- Carport
- 2 Car Parking Spaces
Outdoor Features
- Outdoor Storage
Utilities
- Central Heating and Cooling System
- Heat Pump System
- Heating System Uses Natural Gas
- Internet Available
- Cable TV Available
Listing and Financial Details
- Assessor Parcel Number 30 26 08 28 3 002 003.000
Ownership History
Purchase Details
Similar Homes in Atmore, AL
Home Values in the Area
Average Home Value in this Area
Purchase History
| Date | Type | Sale Price | Title Company |
|---|---|---|---|
| Survivorship Deed | -- | -- |
Property History
| Date | Event | Price | Change | Sq Ft Price |
|---|---|---|---|---|
| 07/15/2025 07/15/25 | Price Changed | $279,000 | -7.0% | $97 / Sq Ft |
| 06/04/2025 06/04/25 | For Sale | $299,999 | +170.3% | $105 / Sq Ft |
| 12/22/2020 12/22/20 | Sold | $111,000 | -7.5% | $39 / Sq Ft |
| 11/25/2020 11/25/20 | Pending | -- | -- | -- |
| 11/24/2020 11/24/20 | For Sale | $120,000 | -- | $42 / Sq Ft |
Tax History Compared to Growth
Tax History
| Year | Tax Paid | Tax Assessment Tax Assessment Total Assessment is a certain percentage of the fair market value that is determined by local assessors to be the total taxable value of land and additions on the property. | Land | Improvement |
|---|---|---|---|---|
| 2024 | $895 | $18,880 | $0 | $0 |
| 2023 | $895 | $21,000 | $0 | $0 |
| 2022 | $776 | $14,460 | $0 | $0 |
| 2021 | $0 | $14,460 | $0 | $0 |
| 2020 | $717 | $14,460 | $0 | $0 |
| 2019 | $717 | $34,000 | $0 | $0 |
| 2018 | $0 | $17,000 | $0 | $0 |
| 2017 | $0 | $17,740 | $0 | $0 |
| 2015 | -- | $15,750 | $2,000 | $13,750 |
| 2014 | -- | $15,750 | $2,000 | $13,750 |
Agents Affiliated with this Home
-
Jennifer White

Seller's Agent in 2025
Jennifer White
FirstSouth Properties
(251) 359-0174
122 Total Sales
-
P
Seller's Agent in 2020
Peggy Rowley
RE/MAX
-
Malcolm Bub Gideons

Buyer's Agent in 2020
Malcolm Bub Gideons
PHD Realty, LLC
(251) 359-6523
164 Total Sales
Map
Source: Baldwin REALTORS®
MLS Number: 306641
APN: 26-08-28-3-002-003.000
- 311 Cloverdale Rd
- 208 14th Ave
- 616 E Oak St
- 1112 Fridge Dr
- 208 Beck St
- 285 N 21st Ave
- 00 Mcrae St
- 00 Mcrae St Unit 3
- 120 St Stephens Ct
- 510 Mcrae St
- 510 Mcrae St Unit 4
- 216 Perdido St
- 165 St Stephens Ct
- 501 S Presley St
- 121 Saint Stephens Ct
- 1110 1st Ave
- 906 S Presley St
- 0 S Presley St Unit 1 367038
- 0 S Presley St Unit 7445099
- 159 E Ashley St
