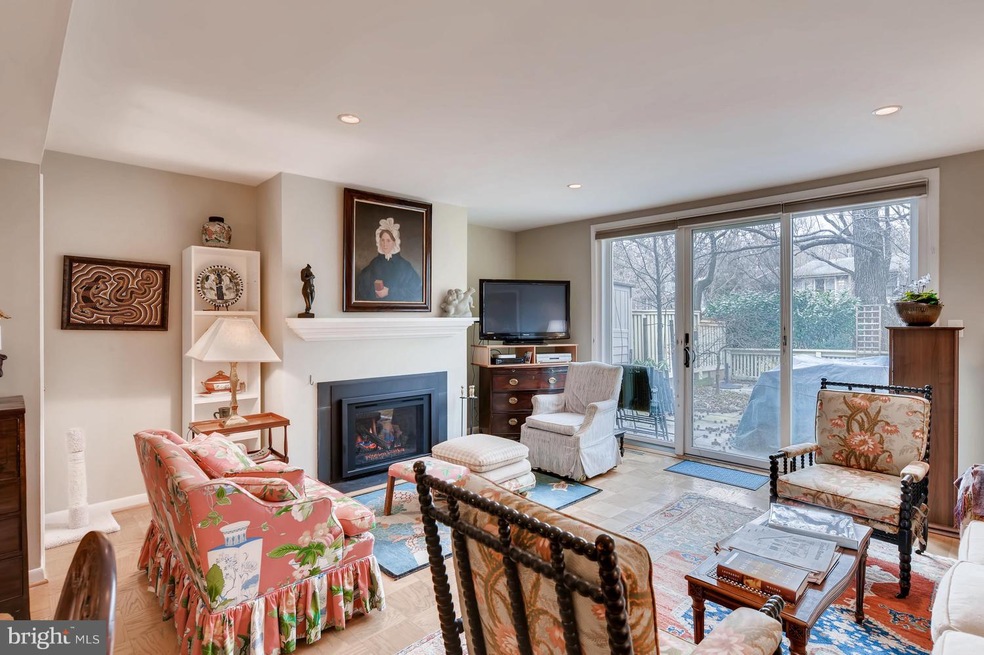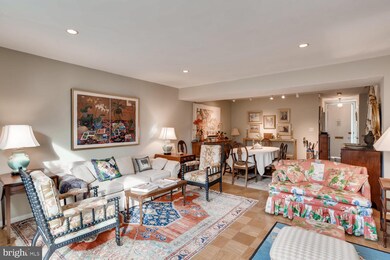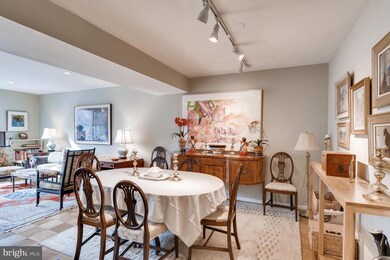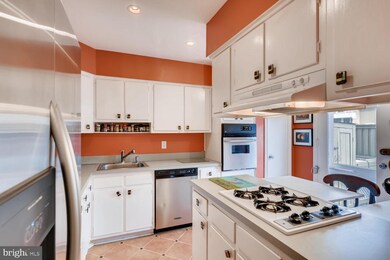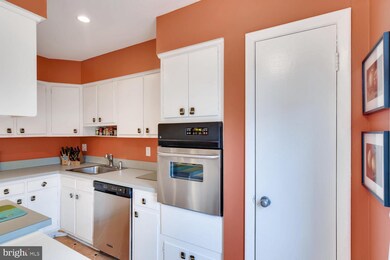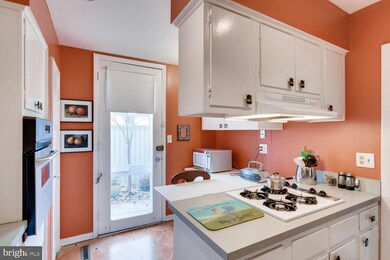
56 Olmsted Green Ct Baltimore, MD 21210
Cross Keys NeighborhoodHighlights
- Gated Community
- Open Floorplan
- Transitional Architecture
- Scenic Views
- Clubhouse
- Wood Flooring
About This Home
As of April 2019This mid-sized townhome is well situated in a quiet court and boasts, 2 en-suite bedrooms with good closet space & updated baths. Enjoy the western sunsets from your bedroom or living room. Warm up by your gas fireplace or enjoy grilling on your spacious bluestone patio. The breathtaking expanse of green space just beyond your rear patio, becomes your own. Enjoy this peaceful backdrop even more since you don't need to maintain it!!! Be part of a community where you can maintain your autonomy or enjoy all that it has to offer. The location just can't be beat...convenient to all major roads & yet this former golf course retains a natural beauty. NO SHOWINGS ON 2/27-3-2 (owner moving)
Townhouse Details
Home Type
- Townhome
Est. Annual Taxes
- $5,900
Year Built
- Built in 1972
HOA Fees
- $385 Monthly HOA Fees
Home Design
- Transitional Architecture
- Traditional Architecture
- Brick Exterior Construction
Interior Spaces
- Property has 2 Levels
- Open Floorplan
- Ceiling Fan
- Recessed Lighting
- Fireplace With Glass Doors
- Fireplace Mantel
- Gas Fireplace
- Living Room
- Dining Room
- Wood Flooring
- Scenic Vista Views
Kitchen
- Breakfast Area or Nook
- Eat-In Kitchen
- Built-In Oven
- Cooktop
- Microwave
- Ice Maker
- Dishwasher
- Stainless Steel Appliances
- Kitchen Island
- Disposal
Bedrooms and Bathrooms
- 2 Bedrooms
- En-Suite Bathroom
Laundry
- Laundry on upper level
- Front Loading Dryer
- Front Loading Washer
Home Security
- Home Security System
- Security Gate
Parking
- 2 Open Parking Spaces
- 2 Parking Spaces
- Off-Street Parking
Outdoor Features
- Exterior Lighting
- Outdoor Storage
- Playground
Utilities
- Central Heating and Cooling System
- Vented Exhaust Fan
- Natural Gas Water Heater
Additional Features
- Grab Bars
- Energy-Efficient Windows
Listing and Financial Details
- Tax Lot 100
- Assessor Parcel Number 0327164778E100
Community Details
Overview
- Association fees include common area maintenance, exterior building maintenance, lawn maintenance, management, pool(s), reserve funds, road maintenance, security gate, snow removal, trash
- Condo 1 Condos
- Cross Keys Subdivision
Amenities
- Common Area
- Clubhouse
- Community Storage Space
Recreation
- Tennis Courts
- Community Pool
Security
- Security Service
- Gated Community
- Carbon Monoxide Detectors
- Fire and Smoke Detector
Ownership History
Purchase Details
Home Financials for this Owner
Home Financials are based on the most recent Mortgage that was taken out on this home.Purchase Details
Home Financials for this Owner
Home Financials are based on the most recent Mortgage that was taken out on this home.Purchase Details
Home Financials for this Owner
Home Financials are based on the most recent Mortgage that was taken out on this home.Purchase Details
Purchase Details
Purchase Details
Purchase Details
Similar Homes in Baltimore, MD
Home Values in the Area
Average Home Value in this Area
Purchase History
| Date | Type | Sale Price | Title Company |
|---|---|---|---|
| Deed | $249,999 | None Available | |
| Deed | $233,000 | American Land Title Corp | |
| Deed | $250,000 | -- | |
| Deed | $269,900 | -- | |
| Deed | $269,900 | -- | |
| Deed | -- | -- | |
| Deed | $134,000 | -- |
Mortgage History
| Date | Status | Loan Amount | Loan Type |
|---|---|---|---|
| Previous Owner | $167,000 | New Conventional | |
| Previous Owner | $172,000 | New Conventional | |
| Previous Owner | $175,000 | Purchase Money Mortgage |
Property History
| Date | Event | Price | Change | Sq Ft Price |
|---|---|---|---|---|
| 04/05/2019 04/05/19 | Sold | $250,000 | -3.5% | $73 / Sq Ft |
| 03/02/2019 03/02/19 | Pending | -- | -- | -- |
| 02/25/2019 02/25/19 | Price Changed | $259,000 | -3.7% | $75 / Sq Ft |
| 02/24/2019 02/24/19 | Price Changed | $269,000 | -3.6% | $78 / Sq Ft |
| 02/13/2019 02/13/19 | For Sale | $279,000 | +19.7% | $81 / Sq Ft |
| 05/01/2014 05/01/14 | Sold | $233,000 | -6.8% | $155 / Sq Ft |
| 03/25/2014 03/25/14 | Pending | -- | -- | -- |
| 03/25/2014 03/25/14 | For Sale | $250,000 | -- | $167 / Sq Ft |
Tax History Compared to Growth
Tax History
| Year | Tax Paid | Tax Assessment Tax Assessment Total Assessment is a certain percentage of the fair market value that is determined by local assessors to be the total taxable value of land and additions on the property. | Land | Improvement |
|---|---|---|---|---|
| 2025 | $6,046 | $274,533 | -- | -- |
| 2024 | $6,046 | $257,400 | $64,300 | $193,100 |
| 2023 | $5,857 | $249,367 | $0 | $0 |
| 2022 | $5,695 | $241,333 | $0 | $0 |
| 2021 | $5,506 | $233,300 | $58,300 | $175,000 |
| 2020 | $5,011 | $233,300 | $58,300 | $175,000 |
| 2019 | $3,953 | $233,300 | $58,300 | $175,000 |
| 2018 | $3,816 | $250,000 | $62,500 | $187,500 |
| 2017 | $3,698 | $220,000 | $0 | $0 |
| 2016 | $4,974 | $190,000 | $0 | $0 |
| 2015 | $4,974 | $160,000 | $0 | $0 |
| 2014 | $4,974 | $160,000 | $0 | $0 |
Agents Affiliated with this Home
-

Seller's Agent in 2019
Sarah Taylor
Compass
(410) 627-1988
11 in this area
34 Total Sales
-

Buyer's Agent in 2019
Nicholas Hollick
Compass
(443) 803-5466
1 in this area
93 Total Sales
Map
Source: Bright MLS
MLS Number: MDBA306206
APN: 4778E-100
- 111 Hamlet Hill Rd Unit 1109
- 111 Hamlet Hill Rd Unit 1205
- 111 Hamlet Hill Rd Unit 1408
- 111 Hamlet Hill Rd Unit 213
- 111 Hamlet Hill Rd Unit 208
- 103 Cross Keys Rd Unit R103D2
- 138 Villabrook Way
- 1218 W Northern Pkwy
- 16 Elmwood Rd
- 6 Cross Keys Rd Unit 6E
- 7 Cross Keys Rd Unit 7E
- 5521 Mattfeldt Ave
- 1916 Greenhaven Dr
- 2017 W Rogers Ave
- 403 Club Rd
- 5110 Yellowwood Ave
- 1032 Terrace Glen
- 6 Upland Rd
- 2223 Deerfern Crescent
- 2307 Pennyroyal Terrace
