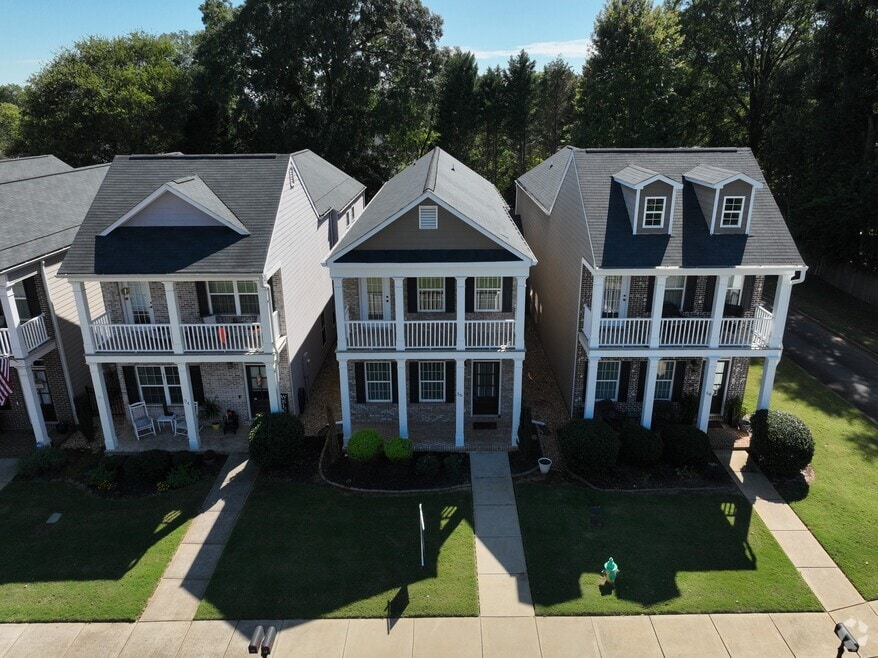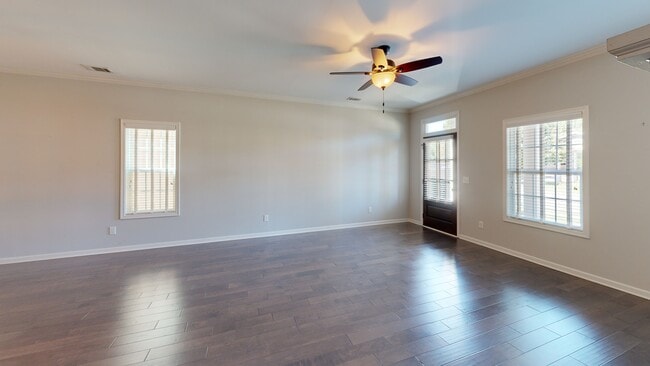
$924,900
- 4 Beds
- 3.5 Baths
- 3,626 Sq Ft
- 510 Terrace Way
- Woodstock, GA
Discover resort-style living just minutes from Downtown Woodstock! This home sits on a beautifully landscaped lot with NO HOA restrictions on a quiet street shared with only two other homes, and boasts an incredible backyard oasis featuring a sparkling in-ground pool with a diving board and slide, landscape lighting, expansive patio spaces, and two HUGE covered pavilions-perfect for hosting large
Joe Weathers Relate Realty





