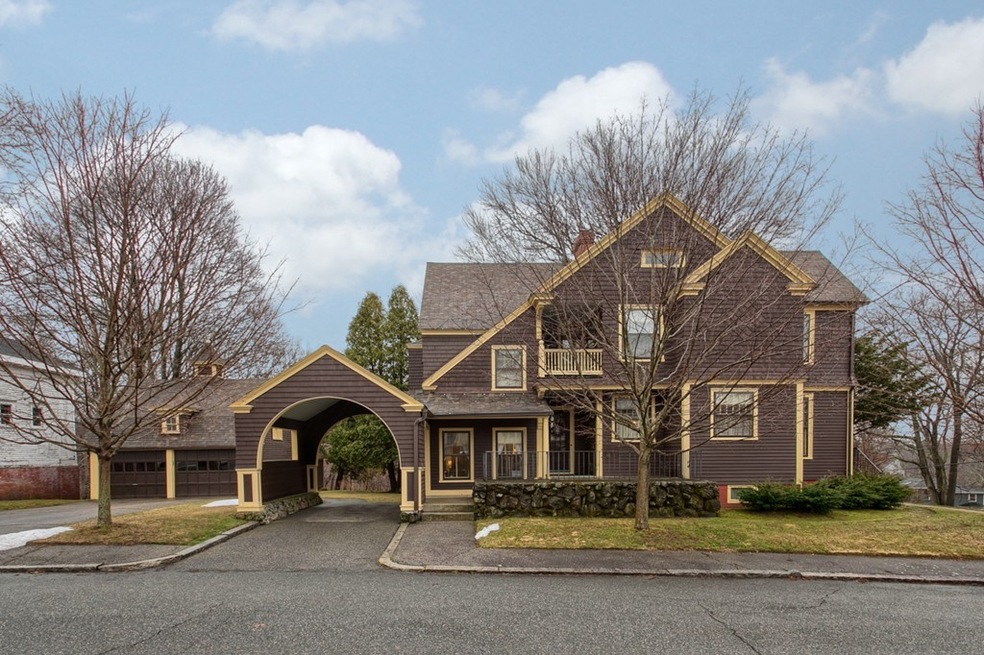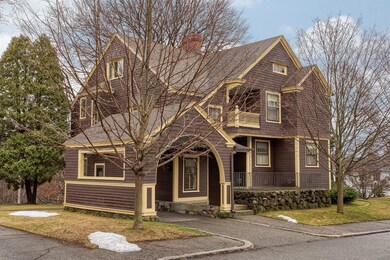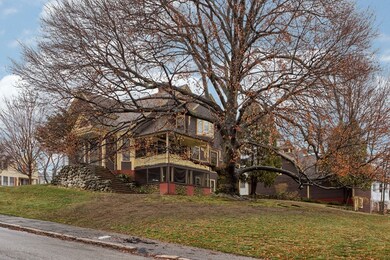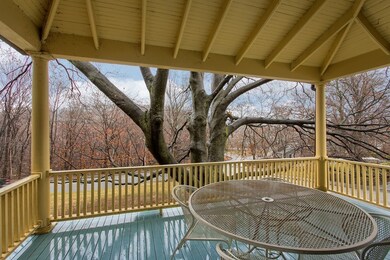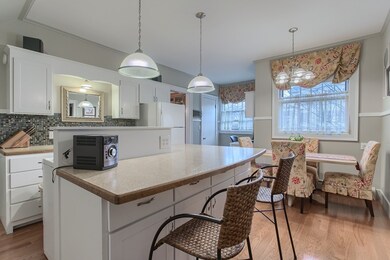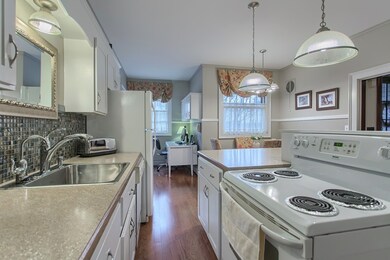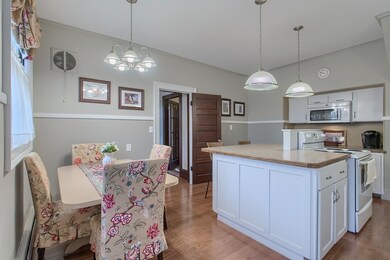
56 Park St Haverhill, MA 01830
Highlands NeighborhoodEstimated Value: $672,000 - $924,000
Highlights
- Wood Flooring
- Screened Porch
- 5-minute walk to Plug Pond Recreation Area
- Attic
- French Doors
About This Home
As of June 2018Elegant Highlands Queen Anne nestled on a perfect 1/2 acre corner lot overlooking Plug Pond conservation area. Meticulously cared for both in and out. The house is an excellent example of turn of 19th century style and modern systems. Newer kitchen with cooks island/office nook. Acres of golden oak and pine floors. Rich beamed ceilings, pocket doors, 2 fireplaces, 6 ft tall windows, exquisite staircase. 5 yr old heating/hot water, newly rebuilt 16x12 front porch, updated electric,plumbing, newer replaced wood exterior siding and ornamentation. Baths have the fantastic original sinks and restored fixtures. Freshly painted. Main house has a Poss In-Law Annex with sep entrance to a 2nd kitchen, bath, living and 3 bedrooms. Spotless LL with 2 sets of laundry hookups, full bath and slider to screen porch. Fantastic 2 story 2 car garage with additional porte-cocheres, basement,storage is very deep with workshop. Perfect for small boat. Minutes to highway and commuter train. Haverhill has 2 n
Last Agent to Sell the Property
Berkshire Hathaway HomeServices Verani Realty Bradford Listed on: 04/05/2018

Home Details
Home Type
- Single Family
Est. Annual Taxes
- $8,127
Year Built
- Built in 1910
Lot Details
- Year Round Access
- Sprinkler System
Parking
- 2 Car Garage
Interior Spaces
- Window Screens
- French Doors
- Screened Porch
- Attic
- Basement
Kitchen
- Range
- Microwave
- Dishwasher
Flooring
- Wood
- Tile
Outdoor Features
- Rain Gutters
Utilities
- Hot Water Baseboard Heater
- Heating System Uses Gas
- Water Holding Tank
- Natural Gas Water Heater
- Cable TV Available
Listing and Financial Details
- Assessor Parcel Number M:0405 B:00097 L:3
Ownership History
Purchase Details
Home Financials for this Owner
Home Financials are based on the most recent Mortgage that was taken out on this home.Purchase Details
Purchase Details
Similar Homes in the area
Home Values in the Area
Average Home Value in this Area
Purchase History
| Date | Buyer | Sale Price | Title Company |
|---|---|---|---|
| D Ronaghan & C Sickler Lt | -- | None Available | |
| Esposito Francis J | -- | -- | |
| Esposito Ft | -- | -- |
Mortgage History
| Date | Status | Borrower | Loan Amount |
|---|---|---|---|
| Previous Owner | Ronaghan Daniel | $93,950 | |
| Previous Owner | Ronaghan Daniel | $504,000 | |
| Previous Owner | Ronaghan Daniel | $443,000 | |
| Previous Owner | Ronaghan Daniel | $446,500 | |
| Previous Owner | Esposito Ft | $10,000 | |
| Previous Owner | Esposito Ft | $114,800 | |
| Previous Owner | Esposito Ft | $85,000 |
Property History
| Date | Event | Price | Change | Sq Ft Price |
|---|---|---|---|---|
| 06/22/2018 06/22/18 | Sold | $475,000 | -5.0% | $163 / Sq Ft |
| 05/04/2018 05/04/18 | Pending | -- | -- | -- |
| 04/05/2018 04/05/18 | For Sale | $499,900 | -- | $172 / Sq Ft |
Tax History Compared to Growth
Tax History
| Year | Tax Paid | Tax Assessment Tax Assessment Total Assessment is a certain percentage of the fair market value that is determined by local assessors to be the total taxable value of land and additions on the property. | Land | Improvement |
|---|---|---|---|---|
| 2025 | $8,127 | $758,800 | $201,400 | $557,400 |
| 2024 | $7,342 | $690,000 | $197,900 | $492,100 |
| 2023 | $7,055 | $632,700 | $187,300 | $445,400 |
| 2022 | $6,749 | $530,600 | $174,900 | $355,700 |
| 2021 | $6,446 | $479,600 | $166,100 | $313,500 |
| 2020 | $6,402 | $470,700 | $162,500 | $308,200 |
| 2019 | $6,271 | $449,500 | $141,300 | $308,200 |
| 2018 | $5,919 | $415,100 | $134,300 | $280,800 |
| 2017 | $5,908 | $394,100 | $134,300 | $259,800 |
| 2016 | $5,646 | $367,600 | $113,100 | $254,500 |
| 2015 | $5,643 | $367,600 | $113,100 | $254,500 |
Agents Affiliated with this Home
-
Paul Consoli

Seller's Agent in 2018
Paul Consoli
Berkshire Hathaway HomeServices Verani Realty Bradford
(978) 808-1772
4 in this area
69 Total Sales
-
Jo Green

Buyer's Agent in 2018
Jo Green
Berkshire Hathaway HomeServices Town and Country Real Estate
(617) 680-5819
6 Total Sales
Map
Source: MLS Property Information Network (MLS PIN)
MLS Number: 72303984
APN: HAVE-000405-000097-000003
- 4 Mount Vernon St Unit 1
- 8 Boardman St
- 36 School St Unit 36
- 27 Webster St
- 3 Cypress St
- 59 Arlington St Unit 2
- 31 Ashland St Unit 3
- 311 Mill St
- 14 Forest Ave
- 7 Lincoln St
- 4 Michael Anthony Rd
- 1 Michael Anthony Rd
- 25 Portland St
- 114 Portland St
- 65 Pecker St
- 50 S Kimball St
- 11 Bowdoin Dr
- 28 Elm St
- 9 Dover St Unit 11
- 405 Main St Unit 5
