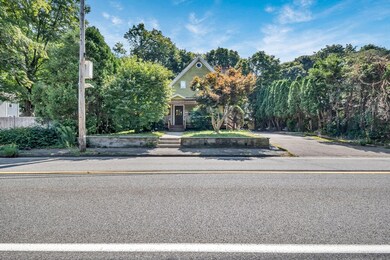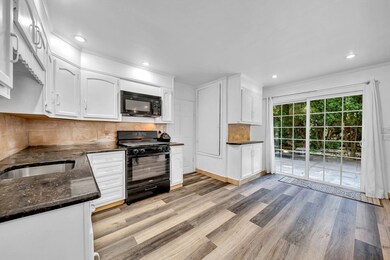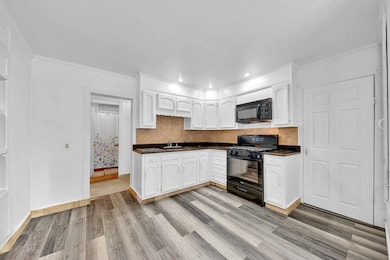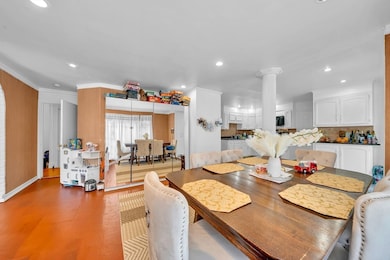56 Park St Hudson, MA 01749
Estimated payment $3,639/month
Highlights
- Medical Services
- Property is near public transit
- Porch
- Deck
- Jogging Path
- 1-minute walk to Wood Park
About This Home
BOM-financing fell through. Don't miss this spacious and well-located multi-family home, just steps from Hudson’s award-winning Main Street, Wood Park, Routes 495, 290, and 85, as well as Solomon Pond Mall and Highland Commons Shopping Center. This property offers the perfect blend of convenience, comfort, and potential—making it an ideal choice for investors. The first-floor unit features 3 bedrooms, including a generous primary suite with a walk-in closet, private bath, and relaxing jacuzzi tub. The second unit adds even more value with 2 additional bedrooms and a full bathroom—perfect for extended family, guests, or rental income. Outside, the home impresses with a long driveway leading to a detached garage and ample parking for up to 10 vehicles—an exceptional amenity rarely found in Hudson. With its flexible layout, prime location, and the town’s limited inventory of properties like this, this is a unique opportunity you won’t want to miss.
Property Details
Home Type
- Multi-Family
Est. Annual Taxes
- $6,289
Year Built
- Built in 1905
Lot Details
- 8,276 Sq Ft Lot
- Fenced
- Level Lot
Parking
- 1 Car Garage
- 10 Open Parking Spaces
- Off-Street Parking
Home Design
- Stone Foundation
- Shingle Roof
Interior Spaces
- 2,104 Sq Ft Home
- Property has 1 Level
- Range
- Washer Hookup
Bedrooms and Bathrooms
- 5 Bedrooms
- 3 Full Bathrooms
Basement
- Interior Basement Entry
- Sump Pump
Outdoor Features
- Deck
- Porch
Location
- Property is near public transit
Utilities
- No Cooling
- Heating System Uses Natural Gas
Listing and Financial Details
- Rent includes unit 1(water), unit 2(water)
- Assessor Parcel Number M:0040 B:0000 L:0018,542052
Community Details
Amenities
- Medical Services
- Shops
Recreation
- Park
- Jogging Path
Additional Features
- 2 Units
- Net Operating Income $45,600
Map
Home Values in the Area
Average Home Value in this Area
Tax History
| Year | Tax Paid | Tax Assessment Tax Assessment Total Assessment is a certain percentage of the fair market value that is determined by local assessors to be the total taxable value of land and additions on the property. | Land | Improvement |
|---|---|---|---|---|
| 2025 | $6,289 | $453,100 | $162,500 | $290,600 |
| 2024 | $5,856 | $418,300 | $147,700 | $270,600 |
| 2023 | $5,859 | $401,300 | $142,000 | $259,300 |
| 2022 | $5,155 | $325,000 | $129,100 | $195,900 |
| 2021 | $4,916 | $296,300 | $123,000 | $173,300 |
| 2020 | $4,647 | $279,800 | $120,500 | $159,300 |
| 2019 | $4,700 | $276,000 | $120,500 | $155,500 |
| 2018 | $21,379 | $263,900 | $114,800 | $149,100 |
| 2017 | $4,191 | $239,500 | $109,400 | $130,100 |
| 2016 | $3,766 | $217,800 | $109,400 | $108,400 |
| 2015 | $3,953 | $228,900 | $109,400 | $119,500 |
| 2014 | $3,784 | $217,200 | $95,800 | $121,400 |
Property History
| Date | Event | Price | List to Sale | Price per Sq Ft |
|---|---|---|---|---|
| 12/16/2025 12/16/25 | For Sale | $599,900 | 0.0% | $285 / Sq Ft |
| 10/17/2025 10/17/25 | Pending | -- | -- | -- |
| 10/10/2025 10/10/25 | For Sale | $599,900 | 0.0% | $285 / Sq Ft |
| 10/01/2025 10/01/25 | Pending | -- | -- | -- |
| 09/16/2025 09/16/25 | For Sale | $599,900 | 0.0% | $285 / Sq Ft |
| 09/08/2025 09/08/25 | Pending | -- | -- | -- |
| 08/19/2025 08/19/25 | For Sale | $599,900 | -- | $285 / Sq Ft |
Purchase History
| Date | Type | Sale Price | Title Company |
|---|---|---|---|
| Deed | $159,000 | -- |
Mortgage History
| Date | Status | Loan Amount | Loan Type |
|---|---|---|---|
| Closed | $119,250 | No Value Available | |
| Closed | $119,250 | Purchase Money Mortgage | |
| Previous Owner | $46,000 | No Value Available | |
| Previous Owner | $75,000 | No Value Available |
Source: MLS Property Information Network (MLS PIN)
MLS Number: 73419808
APN: HUDS-000040-000000-000018
- 110 River St
- 17 School St Unit C
- 17 School St Unit A
- 2 Linden St
- 4 Linden St
- 21 Gates Ave
- 65 Main St
- 168 River Rd E Unit Lot 15A
- 168 River Rd E Unit Lot 5
- 168 River Rd E Unit Lot 3
- 168 River Rd E Unit Lot 11
- 168 River Rd E Unit Lot 2
- 168 River Rd E Unit Lot 6
- 41 Walnut St
- 16 Houghton St
- 16 Barnes Blvd Unit 16
- 55 Cottage St
- 248 Main St Unit 207
- 248 Main St Unit 210
- 11 Barracks Rd Unit 11
- 17 School St Unit B
- 50 School St Unit 2nd FL R
- 12 Rice St
- 7 Pearl St Unit 1
- 46 Church St Unit 2
- 30 O'Neil St Unit 2
- 12 Deer Path
- 1000 Matrix Way
- 100 Tower St
- 1000 Matrix Way Unit 3207
- 1000 Matrix Way Unit 2204
- 200 Manning St Unit 14B
- 301 Central St
- 307 Central St
- 21 Austen Way
- 28 Wilkins St Unit 1
- 57 Preston St Unit 1
- 377 Hosmer St
- 17 Hudson St Unit 2
- 79 Highland St Unit 1







