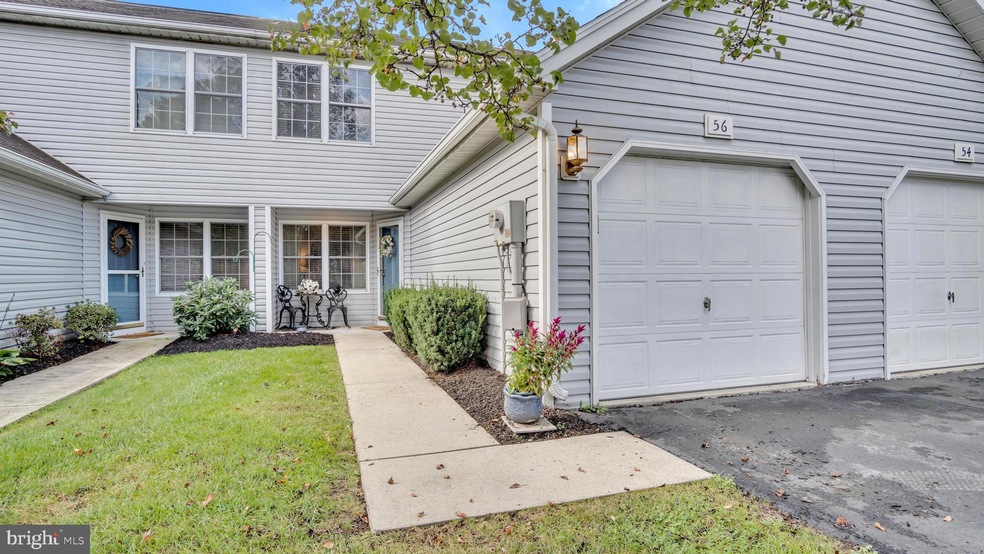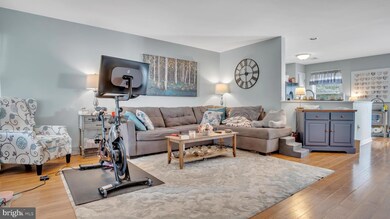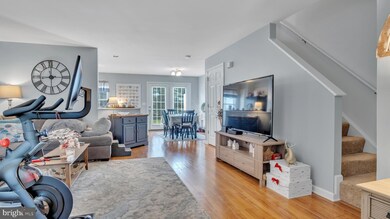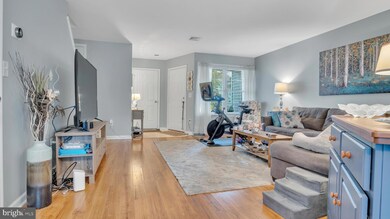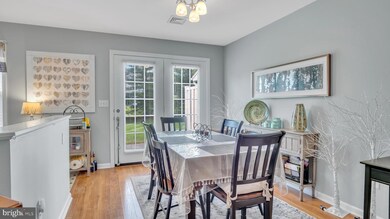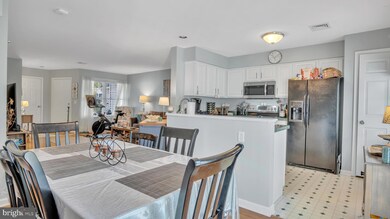
56 Partridge Cir Carlisle, PA 17013
Highlights
- 1 Car Attached Garage
- More Than Two Accessible Exits
- Forced Air Heating and Cooling System
About This Home
As of November 2022Beautiful townhome in Middleton Estates with just over 1300 sq. ft. of living space, 2 bedrooms, 2.5 baths, and an attached 1 car garage. 1st floor features a living room open to the dining area & kitchen - perfect for entertaining. French doors open to the private back patio and shared rear yard. 2nd floor hold 2 primary suites, each with a full bathroom. Convenient upstairs laundry. Low HOA fees cover trash, lawn maintenance, and snow removal. Make this one your next home!
Last Agent to Sell the Property
Iron Valley Real Estate of Central PA Listed on: 09/26/2022

Townhouse Details
Home Type
- Townhome
Est. Annual Taxes
- $2,547
Year Built
- Built in 1997
HOA Fees
- $50 Monthly HOA Fees
Parking
- 1 Car Attached Garage
- Front Facing Garage
- Driveway
- On-Street Parking
Home Design
- Side-by-Side
- Slab Foundation
- Vinyl Siding
- Stick Built Home
Interior Spaces
- 1,328 Sq Ft Home
- Property has 2 Levels
- Laundry on upper level
Bedrooms and Bathrooms
- 2 Bedrooms
Schools
- Carlisle Area High School
Utilities
- Forced Air Heating and Cooling System
- 200+ Amp Service
- Natural Gas Water Heater
Additional Features
- More Than Two Accessible Exits
- 2,614 Sq Ft Lot
Community Details
- Middleton Estates Subdivision
Listing and Financial Details
- Tax Lot 17-B
- Assessor Parcel Number 29-15-1252-064
Ownership History
Purchase Details
Home Financials for this Owner
Home Financials are based on the most recent Mortgage that was taken out on this home.Purchase Details
Home Financials for this Owner
Home Financials are based on the most recent Mortgage that was taken out on this home.Purchase Details
Home Financials for this Owner
Home Financials are based on the most recent Mortgage that was taken out on this home.Purchase Details
Home Financials for this Owner
Home Financials are based on the most recent Mortgage that was taken out on this home.Similar Homes in Carlisle, PA
Home Values in the Area
Average Home Value in this Area
Purchase History
| Date | Type | Sale Price | Title Company |
|---|---|---|---|
| Deed | $195,000 | -- | |
| Warranty Deed | $142,500 | None Available | |
| Special Warranty Deed | $136,500 | -- | |
| Warranty Deed | $137,900 | -- |
Mortgage History
| Date | Status | Loan Amount | Loan Type |
|---|---|---|---|
| Open | $180,500 | New Conventional | |
| Previous Owner | $85,000 | New Conventional | |
| Previous Owner | $114,000 | New Conventional | |
| Previous Owner | $45,000 | New Conventional | |
| Previous Owner | $124,110 | New Conventional |
Property History
| Date | Event | Price | Change | Sq Ft Price |
|---|---|---|---|---|
| 11/10/2022 11/10/22 | Sold | $195,000 | +11.4% | $147 / Sq Ft |
| 09/29/2022 09/29/22 | Pending | -- | -- | -- |
| 09/26/2022 09/26/22 | For Sale | $175,000 | +22.8% | $132 / Sq Ft |
| 10/31/2018 10/31/18 | Sold | $142,500 | -1.7% | $107 / Sq Ft |
| 09/27/2018 09/27/18 | Pending | -- | -- | -- |
| 08/03/2018 08/03/18 | For Sale | $144,900 | +6.2% | $109 / Sq Ft |
| 05/15/2013 05/15/13 | Sold | $136,500 | -1.1% | $100 / Sq Ft |
| 03/28/2013 03/28/13 | Pending | -- | -- | -- |
| 03/25/2013 03/25/13 | For Sale | $138,000 | -- | $101 / Sq Ft |
Tax History Compared to Growth
Tax History
| Year | Tax Paid | Tax Assessment Tax Assessment Total Assessment is a certain percentage of the fair market value that is determined by local assessors to be the total taxable value of land and additions on the property. | Land | Improvement |
|---|---|---|---|---|
| 2025 | $2,747 | $131,100 | $33,400 | $97,700 |
| 2024 | $2,642 | $131,100 | $33,400 | $97,700 |
| 2023 | $2,547 | $131,100 | $33,400 | $97,700 |
| 2022 | $2,506 | $131,100 | $33,400 | $97,700 |
| 2021 | $2,465 | $131,100 | $33,400 | $97,700 |
| 2020 | $2,407 | $131,100 | $33,400 | $97,700 |
| 2019 | $2,350 | $131,100 | $33,400 | $97,700 |
| 2018 | $2,289 | $131,100 | $33,400 | $97,700 |
| 2017 | $2,237 | $131,100 | $33,400 | $97,700 |
| 2016 | -- | $131,100 | $33,400 | $97,700 |
| 2015 | -- | $131,100 | $33,400 | $97,700 |
| 2014 | -- | $131,100 | $33,400 | $97,700 |
Agents Affiliated with this Home
-

Seller's Agent in 2022
Kristi Lorence Knox
Iron Valley Real Estate of Central PA
(717) 385-5479
142 Total Sales
-

Buyer's Agent in 2022
Glenda Shull
Iron Valley Real Estate of Central PA
(717) 462-1174
53 Total Sales
-

Seller's Agent in 2018
Linda Shover
Berkshire Hathaway HomeServices Homesale Realty
(717) 497-6195
75 Total Sales
-
M
Seller's Agent in 2013
MEREDITH QUINN
Coldwell Banker Realty
Map
Source: Bright MLS
MLS Number: PACB2015368
APN: 29-15-1252-064
- 2300 Spring Rd
- 44 Old Coach Ln
- 4 Kenzie Way Unit 16
- 26 Morgan Cir Unit 2-01
- 14 Morgan Cir Unit 8-02
- 16 Morgan Cir Unit 7-02
- 18 Morgan Cir Unit 6-01
- 4 Northview Dr
- 2069 Spring Rd
- 21 Bayberry Rd
- 130 Cranes Gap Rd
- 21 Marilyn Dr
- 118 Tower Cir
- 2110 Douglas Dr
- 204 Marion Ave
- 32 E Mulberry Hill Rd
- 1895 Douglas Dr
- 6 Meadowview Dr
- 224 Skyline View
- 29 Glenn View
