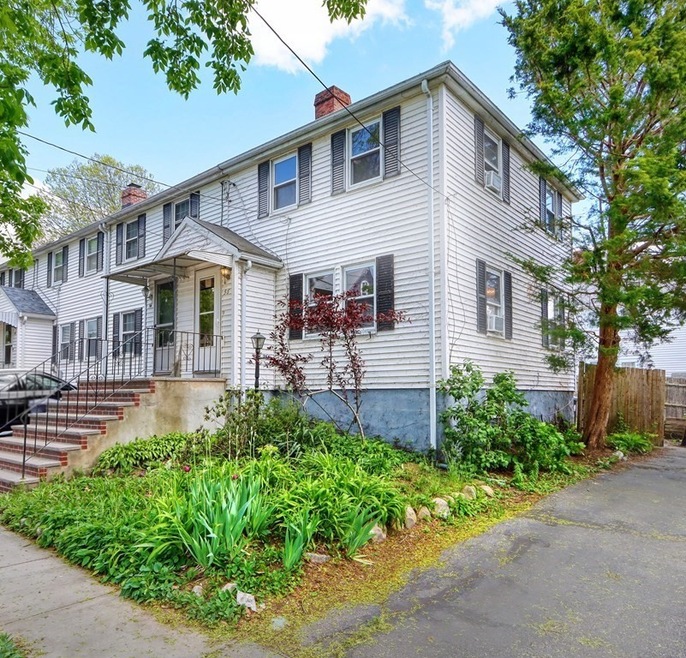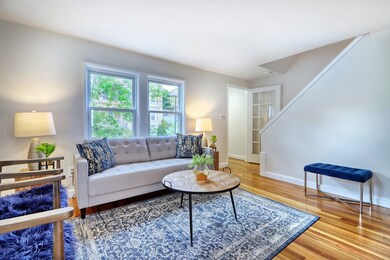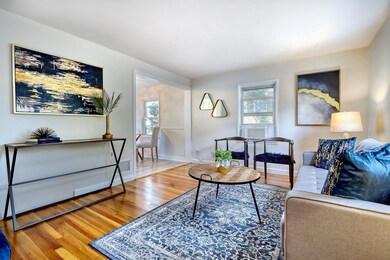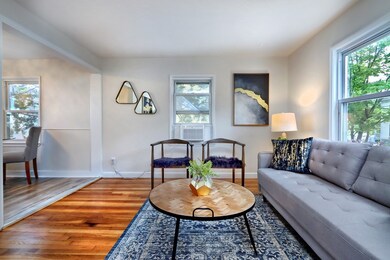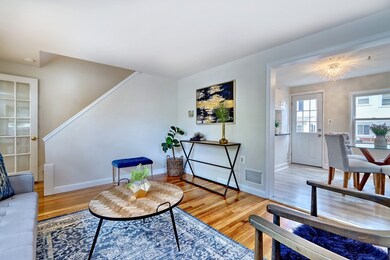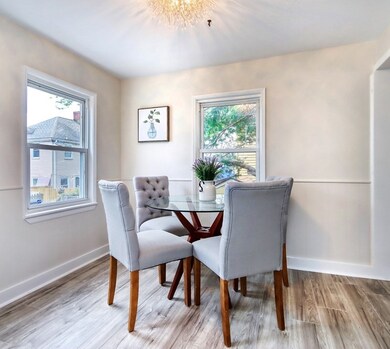
56 Perkins Ave Malden, MA 02148
Bellrock NeighborhoodEstimated Value: $399,000 - $460,000
Highlights
- Property is near public transit
- Tandem Parking
- Shops
- Wood Flooring
- Window Unit Cooling System
- Forced Air Heating System
About This Home
As of June 2022This is the one you have been waiting for! Adorable, affordable, attached single family row house with an A+ location just waiting for you to move in and put your personal stamp on it! Commuter living at its finest – just under a mile to Malden Center T Stop and a block to the 97, 99, 105 & 106 bus routes, yet tucked away on a lovely tree lined side street. This amazing condo alternative offers two finished floors of living space with a first floor living room and an open dining room/kitchen with yard access. The second floor boasts 2 bedrooms and a full bath. The full basement is poised to be finished. Is a home office, gym or even a playroom in your future? Need even more space, the pull-down attic offers expansive storage options. Get out those Pinterest boards, the cozy kitchen and private back yard await your personal touches. Savvy buyers don't miss out on this fantastic opportunity to purchase your own special corner of Malden. Offers due Tuesday, May 24th at 11:00 AM
Home Details
Home Type
- Single Family
Est. Annual Taxes
- $4,236
Year Built
- Built in 1940
Lot Details
- 1,764 Sq Ft Lot
- Property fronts an easement
- Property is zoned ResA
Home Design
- 792 Sq Ft Home
- Block Foundation
Flooring
- Wood
- Tile
- Vinyl
Bedrooms and Bathrooms
- 2 Bedrooms
- Primary bedroom located on second floor
- 1 Full Bathroom
Unfinished Basement
- Basement Fills Entire Space Under The House
- Exterior Basement Entry
- Laundry in Basement
Parking
- 2 Car Parking Spaces
- Tandem Parking
- Driveway
- Open Parking
- Off-Street Parking
Schools
- See Mps Elementary And Middle School
- MHS High School
Utilities
- Window Unit Cooling System
- Forced Air Heating System
- 1 Heating Zone
- Heating System Uses Natural Gas
- Natural Gas Connected
Additional Features
- Range
- Washer and Electric Dryer Hookup
- Property is near public transit
Community Details
- Shops
Listing and Financial Details
- Assessor Parcel Number M:069 B:322 L:206,595064
Ownership History
Purchase Details
Home Financials for this Owner
Home Financials are based on the most recent Mortgage that was taken out on this home.Purchase Details
Home Financials for this Owner
Home Financials are based on the most recent Mortgage that was taken out on this home.Similar Homes in the area
Home Values in the Area
Average Home Value in this Area
Purchase History
| Date | Buyer | Sale Price | Title Company |
|---|---|---|---|
| Donaldson Elizabeth C | -- | -- | |
| Kiggins Elizabeth D | $114,000 | -- | |
| Kiggins Elizabeth D | $114,000 | -- |
Mortgage History
| Date | Status | Borrower | Loan Amount |
|---|---|---|---|
| Open | Donaldson Elizabeth C | $5,000 | |
| Previous Owner | Gropman Gary P | $112,550 | |
| Previous Owner | Gropman Gary P | $67,300 |
Property History
| Date | Event | Price | Change | Sq Ft Price |
|---|---|---|---|---|
| 06/29/2022 06/29/22 | Sold | $372,500 | +16.4% | $470 / Sq Ft |
| 05/24/2022 05/24/22 | Pending | -- | -- | -- |
| 05/18/2022 05/18/22 | For Sale | $320,000 | -- | $404 / Sq Ft |
Tax History Compared to Growth
Tax History
| Year | Tax Paid | Tax Assessment Tax Assessment Total Assessment is a certain percentage of the fair market value that is determined by local assessors to be the total taxable value of land and additions on the property. | Land | Improvement |
|---|---|---|---|---|
| 2025 | $47 | $419,100 | $256,200 | $162,900 |
| 2024 | $4,697 | $401,800 | $242,000 | $159,800 |
| 2023 | $4,496 | $368,800 | $220,700 | $148,100 |
| 2022 | $4,236 | $343,000 | $199,300 | $143,700 |
| 2021 | $3,932 | $319,900 | $177,900 | $142,000 |
| 2020 | $3,958 | $312,900 | $171,900 | $141,000 |
| 2019 | $3,816 | $287,600 | $163,700 | $123,900 |
| 2018 | $3,589 | $254,700 | $135,200 | $119,500 |
| 2017 | $3,411 | $240,700 | $129,900 | $110,800 |
| 2016 | $3,276 | $216,100 | $119,200 | $96,900 |
| 2015 | $3,185 | $202,500 | $113,500 | $89,000 |
| 2014 | $3,373 | $209,500 | $103,200 | $106,300 |
Agents Affiliated with this Home
-
Kate Cote

Seller's Agent in 2022
Kate Cote
Leading Edge Real Estate
(781) 454-5588
1 in this area
44 Total Sales
-
R
Buyer's Agent in 2022
Rebecca Koulalis
Redfin Corp.
(978) 208-9112
Map
Source: MLS Property Information Network (MLS PIN)
MLS Number: 72984135
APN: MALD-000069-000322-000206
- 120 Wyllis Ave Unit 102
- 120 Wyllis Ave Unit 223
- 17 Howard St
- 49 Woodville St
- 103 Newman Rd Unit 5
- 7 Acorn St Unit 2
- 50 Floyd St Unit 7
- 50 Floyd St Unit 4
- 38 Pearl St Unit 2
- 57 Belmont St Unit 57
- 94-100 Tremont St
- 72 Ashland St Unit 107
- 14 Trunfio Ln
- 37 Boston St
- 227 Hancock St Unit 2
- 18 Newhall St
- 10 Swan St
- 175 Hancock St
- 322 Pearl St
- 48 Tappan St
- 56 Perkins Ave
- 54 Perkins Ave
- 58 Perkins Ave
- 52 Perkins Ave
- 60 Perkins Ave
- 63 Regent Rd
- 50 Perkins Ave
- 61 Regent Rd
- 59 Regent Rd
- 65 Regent Rd
- 65 Regent Rd Unit 65
- 57 Regent Rd
- 67 Regent Rd
- 67 Regent Rd Unit 1
- 48 Perkins Ave
- 69 Regent Rd
- 64 Perkins Ave
- 55 Regent Rd Unit XXX
- 71 Regent Rd
- 46 Perkins Ave
