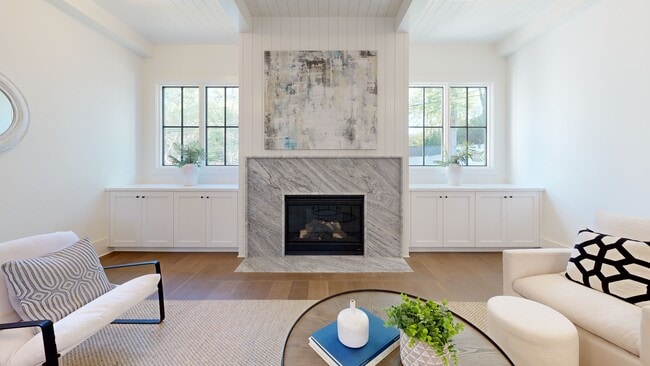This home is the 2025 Silver Award OBIE Winner with the Georgia Builder Association! Stunning and truly one-of-a-kind, NEW Construction home in the highly desirable Historic Roswell area. Striking two-story foyer windows fill the entry with natural light and set the tone for the home’s timeless elegance. Side-Entry 2 Car Garage with 3rd Car parking pad. Offering 5 bedrooms plus a bonus room and 5 bathrooms, this residence showcases wide-plank European white oak floors, designer lighting, intricate wall details, and exceptional finishes throughout. The gourmet kitchen is a showstopper, featuring a custom vent hood, abundant cabinetry, a grand bespoke island, luxurious granite countertops, top-of-the-line appliances, and a walk-in pantry and scullery with custom shelving, second dishwasher, and sink—designed for both beauty and utility. The spacious great room features a dramatic fireplace and vertical shiplap ceiling, creating the perfect backdrop for relaxed living or entertaining. The adjoining dining room opens to a deck with an outdoor fireplace—ideal for al fresco dining. A main-level bedroom/office and an upstairs bonus room with custom barn doors offer flexible living. The sophisticated primary suite is a retreat with a vaulted tongue and groove ceiling, a custom walk-in closet, and a lavish bath with a soaking tub, tumbled marble mosaic shower, dual vanities, and designer tile. Each secondary bedroom includes an en-suite bath and ample closet space. The upper-level laundry room with cabinets and sink adds convenience. A finished daylight basement offers a wet bar, living space, additional bedroom and bath, and a hidden safe room concealed behind a custom bookshelf. Additional highlights include a stylish mudroom with built-in cubbies and top-tier energy-efficient upgrades such as LED lighting, spray foam insulation, tankless water heater, and 90% efficient furnaces. All just minutes from parks, Chattahoochee trails, Roswell Station, fine dining, and vibrant Canton Street.






