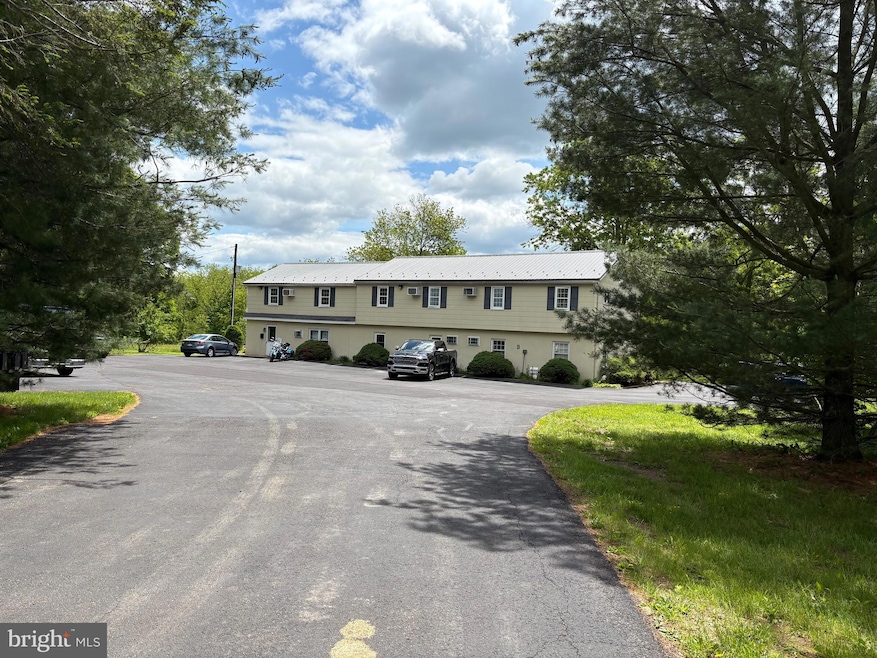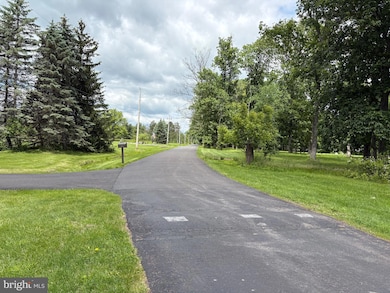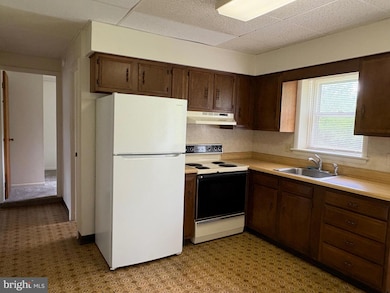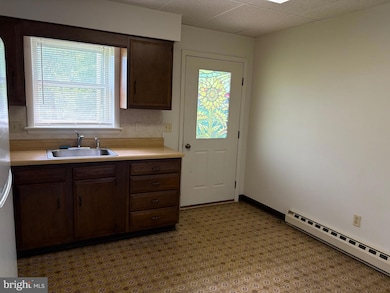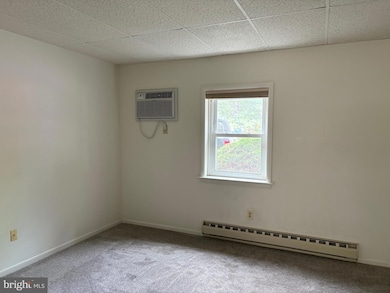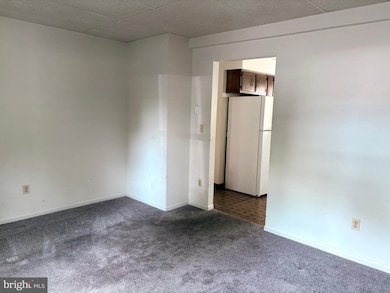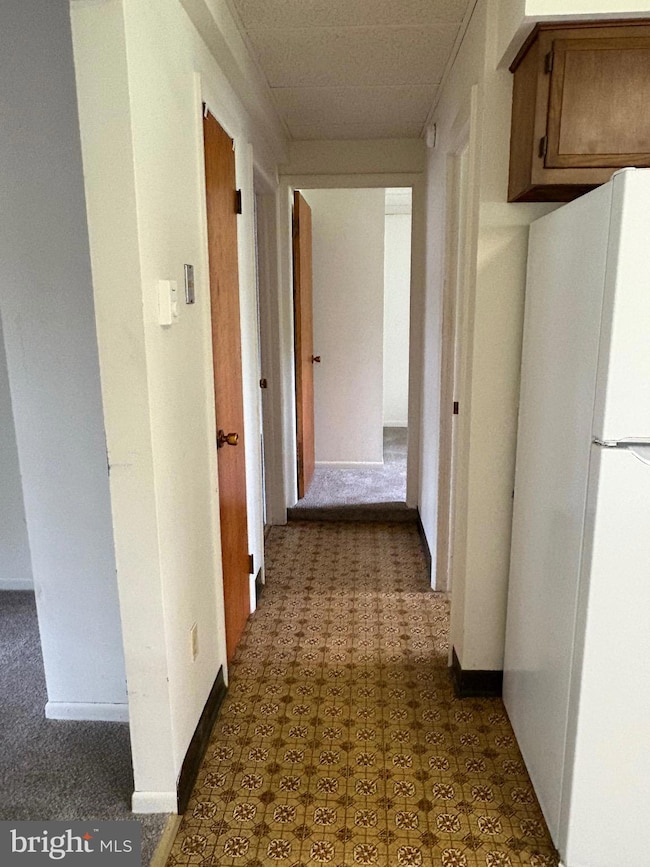56 Pineside Dr Unit 5B Perkasie, PA 18944
Hilltown Neighborhood
2
Beds
1
Bath
1,746
Sq Ft
10
Acres
Highlights
- 9.76 Acre Lot
- Colonial Architecture
- Doors swing in
- Pasture Views
- No HOA
- Central Air
About This Home
Private No Outlet Roadway leads to this apartment building surrounded by fields. You will love the setting of this first floor 2 bedroom / 1 bath apartment. All utilities included with the exception of electricity & heat.
Condo Details
Home Type
- Condominium
Year Built
- Built in 1875
Lot Details
- Rural Setting
- Property is in good condition
Property Views
- Pasture
- Garden
Home Design
- Colonial Architecture
- Asphalt Roof
- Masonry
Interior Spaces
- 1,746 Sq Ft Home
- Property has 1 Level
- Built-In Range
Flooring
- Carpet
- Laminate
Bedrooms and Bathrooms
- 2 Main Level Bedrooms
- 1 Full Bathroom
Parking
- 10 Open Parking Spaces
- 10 Parking Spaces
- Parking Lot
- Off-Street Parking
Schools
- Pennridge High School
Utilities
- Central Air
- Radiator
- Above Ground Utilities
- Well
- Electric Water Heater
- On Site Septic
Additional Features
- Doors swing in
- Energy-Efficient Windows
Listing and Financial Details
- Residential Lease
- Security Deposit $1,400
- Requires 2 Months of Rent Paid Up Front
- Tenant pays for cable TV, electricity
- The owner pays for electricity
- Rent includes water, sewer, trash removal
- 12-Month Lease Term
- Available 5/28/25
- $100 Repair Deductible
- Assessor Parcel Number 15-029-117
Community Details
Overview
- No Home Owners Association
- Mid-Rise Condominium
Pet Policy
- No Pets Allowed
Map
Source: Bright MLS
MLS Number: PABU2096760
Nearby Homes
- 9 Dublin Rd
- 744 Broad St
- 1009 E Creamery Rd
- 929 Blooming Glen Rd
- 619 Middle Rd
- 8 Tiffany Dr
- 911 Callowhill Rd
- 1132 Upper Stump Rd
- 1624 Upper Stump Rd
- 315 Old Limekiln Rd
- 318 Old Limekiln Rd
- 851 Minsi Trail
- 2014 Hilltown Pike
- 871 Myers Rd
- 147 S Main St
- 115 High St
- 217 Liberty Trail Ct W
- 230 Center Dr
- 144 Bishop Way
- 1039 Azlen Ln
