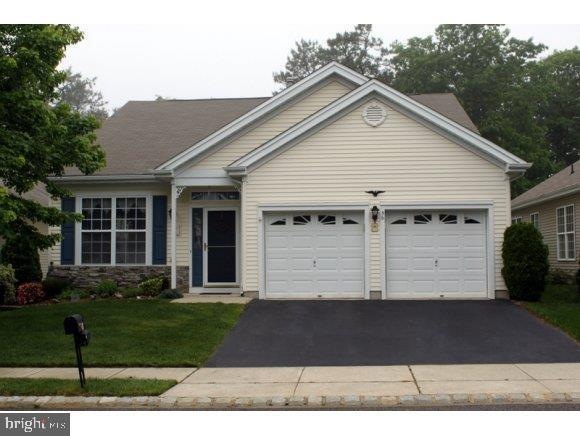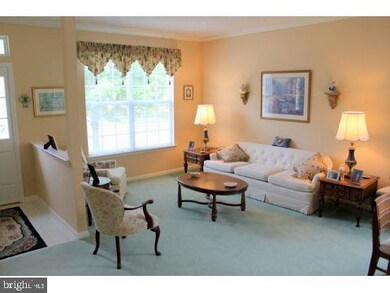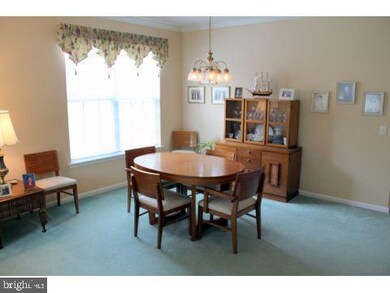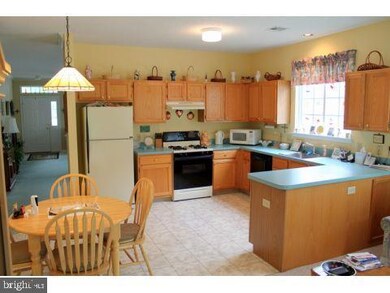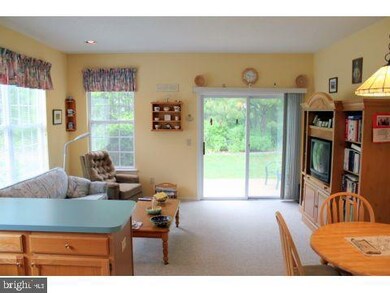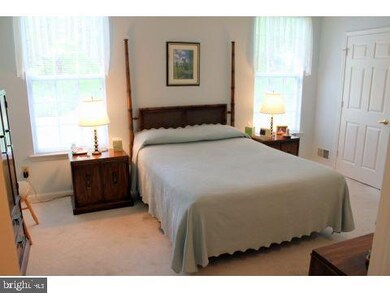
56 Quail Rd Barnegat, NJ 08005
Barnegat Township NeighborhoodHighlights
- In Ground Pool
- Wooded Lot
- Crown Molding
- Senior Community
- Attic
- Patio
About This Home
As of March 2012Pride of ownership shows from the original owners of this lovely 2 Bedroom/2 Bath Barnegat Model in mint condition! Located in the Active Adult Community of Heritage Bay, this home features an open floor plan with a beautiful living and dining rooms offering crown molding. The large eat-in kitchen, with plenty of cabinetry, opens to the family room and is perfect for the cook who does not want to be separated from family and guests. Sliders from the family room lead to the patio featuring mature living landscaping and an awning the ideal space for outdoor entertaining! A nice laundry room offers cabinets above the washer and dryer. The Master bedroom has a walk in closet with extra shelving and a full master bath with shower stall. A second bedroom and full bath provides plenty of space for overnight guests! The two car garage has garage door openers, and the attic provides extra storage space! Come enjoy the good life at Heritage Bay - Live and play in this fantastic community with r,easonable maintenance fees and tons of activities. The clubhouse, known as "Lighthouse, is a social and recreational center which features a library, billiards, exercise room, great room, kitchen and an outdoor pool. Located within walking distance to shopping and banks and only minutes to Barnegat Bay, Long Beach Island, and a 30 minute drive to Atlantic City! You will fall in love with this community and the quaint town of Barnegat! Seller will pay the association fee of $840 for one year.
Last Agent to Sell the Property
RE/MAX at Barnegat Bay - Manahawkin License #7849443 Listed on: 05/24/2010
Last Buyer's Agent
TONI ANN MURO
Prudential Zack Shore Properties-Sea Girt License #TREND:60031627
Home Details
Home Type
- Single Family
Est. Annual Taxes
- $4,482
Year Built
- Built in 1998
Lot Details
- Lot Dimensions are 50 x 100
- Sprinkler System
- Wooded Lot
HOA Fees
- $70 Monthly HOA Fees
Home Design
- Slab Foundation
- Asbestos Shingle Roof
- Vinyl Siding
Interior Spaces
- 1,428 Sq Ft Home
- Property has 1 Level
- Crown Molding
- Awning
- Family Room
- Living Room
- Dining Room
- Attic
Flooring
- Wall to Wall Carpet
- Vinyl
Bedrooms and Bathrooms
- 2 Bedrooms
- En-Suite Primary Bedroom
- En-Suite Bathroom
- 2 Full Bathrooms
- Walk-in Shower
Laundry
- Dryer
- Washer
Parking
- 2 Car Attached Garage
- Attached Carport
- Parking Storage or Cabinetry
- Garage Door Opener
Outdoor Features
- In Ground Pool
- Patio
Utilities
- Forced Air Heating and Cooling System
Community Details
- Senior Community
- $650 Capital Contribution Fee
- Heritage Bay HOA
- Barnegat
Listing and Financial Details
- Tax Lot 21
- Assessor Parcel Number 0100115000800021
Ownership History
Purchase Details
Home Financials for this Owner
Home Financials are based on the most recent Mortgage that was taken out on this home.Purchase Details
Similar Home in the area
Home Values in the Area
Average Home Value in this Area
Purchase History
| Date | Type | Sale Price | Title Company |
|---|---|---|---|
| Deed | $159,900 | None Available | |
| Deed | $129,900 | -- |
Mortgage History
| Date | Status | Loan Amount | Loan Type |
|---|---|---|---|
| Open | $43,884 | New Conventional | |
| Open | $163,163 | New Conventional |
Property History
| Date | Event | Price | Change | Sq Ft Price |
|---|---|---|---|---|
| 07/09/2025 07/09/25 | For Sale | $359,000 | +124.5% | $251 / Sq Ft |
| 03/01/2012 03/01/12 | Sold | $159,900 | -25.9% | $112 / Sq Ft |
| 12/16/2011 12/16/11 | Pending | -- | -- | -- |
| 05/24/2010 05/24/10 | For Sale | $215,900 | -- | $151 / Sq Ft |
Tax History Compared to Growth
Tax History
| Year | Tax Paid | Tax Assessment Tax Assessment Total Assessment is a certain percentage of the fair market value that is determined by local assessors to be the total taxable value of land and additions on the property. | Land | Improvement |
|---|---|---|---|---|
| 2024 | $5,444 | $187,000 | $81,800 | $105,200 |
| 2023 | $5,268 | $187,000 | $81,800 | $105,200 |
| 2022 | $5,268 | $187,000 | $81,800 | $105,200 |
| 2021 | $5,243 | $187,000 | $81,800 | $105,200 |
| 2020 | $5,219 | $187,000 | $81,800 | $105,200 |
| 2019 | $5,143 | $187,000 | $81,800 | $105,200 |
| 2018 | $5,103 | $187,000 | $81,800 | $105,200 |
| 2017 | $5,019 | $187,000 | $81,800 | $105,200 |
| 2016 | $4,916 | $187,000 | $81,800 | $105,200 |
| 2015 | $4,761 | $187,000 | $81,800 | $105,200 |
| 2014 | $4,639 | $187,000 | $81,800 | $105,200 |
Agents Affiliated with this Home
-
Toni Muro

Seller's Agent in 2025
Toni Muro
Keller Williams Shore Properties
(732) 552-7395
54 Total Sales
-
Jeanmarie McSpedon

Seller's Agent in 2012
Jeanmarie McSpedon
RE/MAX
(609) 709-3453
122 in this area
147 Total Sales
-
T
Buyer's Agent in 2012
TONI ANN MURO
Prudential Zack Shore Properties-Sea Girt
Map
Source: Bright MLS
MLS Number: NJOC267542
APN: 01-00115-08-00021
- 26 Sparrow Ln
- 80 Robin Ln
- 73 Barnegat Blvd S
- 56 Butler Dr
- 18 Osprey Place
- 86 Barnegat Blvd S
- 144 Sandpiper Rd
- 8 Compass Ln
- 6 Surf Ct
- 102 Barnegat Blvd S
- 43 Osprey Place
- 6 2nd St
- 5 Midship Dr
- 33 Windward Dr
- 750 Lighthouse Dr Unit 1103
- 750 Lighthouse Dr Unit 1112
- 750 Lighthouse Dr Unit 3103
- 750 Lighthouse Dr Unit 1312
- 750 Lighthouse Dr Unit 3201
- 750 Lighthouse Dr Unit 1306
