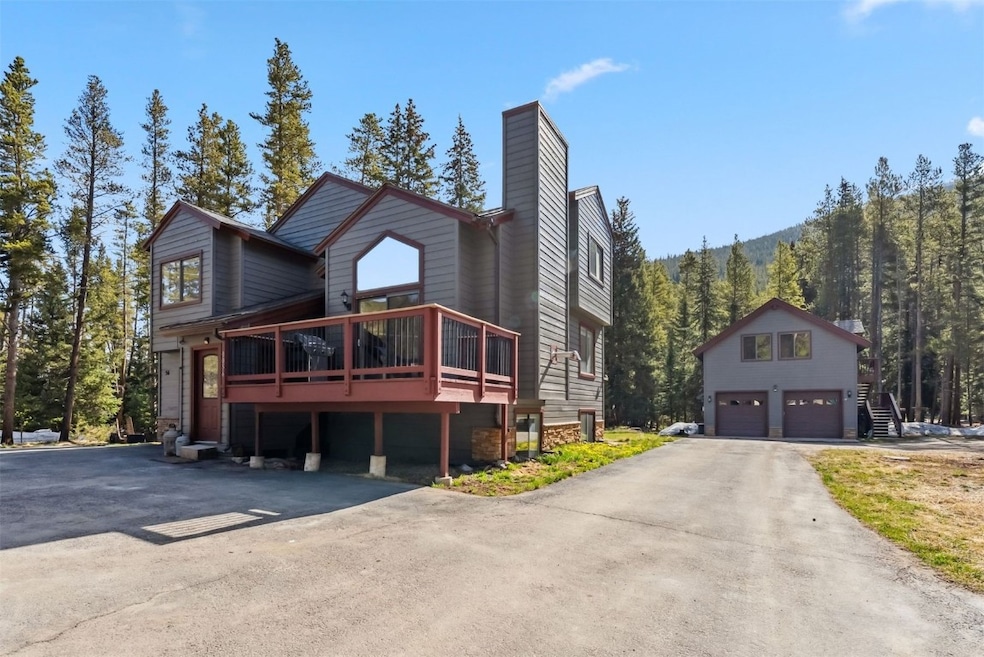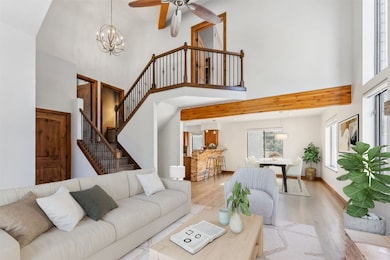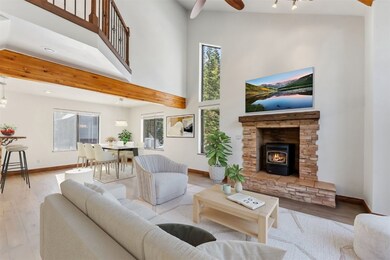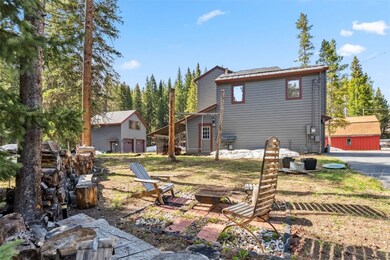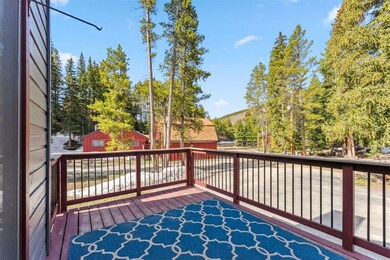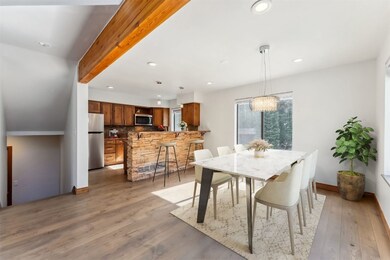
56 Red Mountain Trail Breckenridge, CO 80424
Estimated payment $7,598/month
Highlights
- Open Floorplan
- Vaulted Ceiling
- No HOA
- Mountain View
- Granite Countertops
- 2 Car Detached Garage
About This Home
Discover your dream mountain getaway just 10 minutes from Main Street Breckenridge. Nestled in a lush, wooded neighborhood, this cozy and light-filled home offers the perfect blend of seclusion and convenience. Step inside to find a welcoming living space warmed by a pellet fireplace and bathed in natural light, with seamless access to a front deck that invites you to relax and take in the fresh alpine air. The thoughtfully designed layout offers flexible configurations ideal for short-term rentals or multi-generational living. A separate oversized 2-car garage adds even more versatility with an office upstairs, plus ample room for your ski gear, bikes, and outdoor equipment, while a separate storage shed adds even more utility. Outside, a functional outdoor space with a fire pit is ready for summer evenings under the stars. You’ll also enjoy plenty of parking, making hosting guests or storing additional vehicles a breeze. Located just 5 minutes from the Goose Pasture Tarn and multiple hiking and backcountry skiing trails, this property is a haven for year-round adventure. And with no HOA and no transfer tax, ownership is as stress-free as the lifestyle it offers. Whether you're looking for a full-time residence, investment property, or a weekend escape, this Blue River retreat delivers comfort, charm, and access to the best of Colorado's high country.
Listing Agent
LIV Sotheby's I.R. Brokerage Phone: (970) 453-0550 License #FA100068214 Listed on: 05/29/2025
Home Details
Home Type
- Single Family
Est. Annual Taxes
- $6,393
Year Built
- Built in 1995
Lot Details
- 0.54 Acre Lot
- Dirt Road
Parking
- 2 Car Detached Garage
Home Design
- Split Level Home
- Concrete Foundation
- Asphalt Roof
Interior Spaces
- 2,569 Sq Ft Home
- 3-Story Property
- Open Floorplan
- Vaulted Ceiling
- Ceiling Fan
- Mountain Views
- Finished Basement
Kitchen
- Electric Range
- Built-In Microwave
- Dishwasher
- Granite Countertops
- Disposal
Flooring
- Carpet
- Laminate
- Stone
- Tile
Bedrooms and Bathrooms
- 4 Bedrooms
Laundry
- Laundry in unit
- Washer and Dryer
Outdoor Features
- Shed
Utilities
- Forced Air Heating System
- Heating System Uses Natural Gas
- Pellet Stove burns compressed wood to generate heat
- Well
- Septic Tank
- Septic System
- Cable TV Available
Listing and Financial Details
- Assessor Parcel Number 100536
Community Details
Overview
- No Home Owners Association
- Sherwood Forest Sub Subdivision
Recreation
- Trails
Map
Home Values in the Area
Average Home Value in this Area
Tax History
| Year | Tax Paid | Tax Assessment Tax Assessment Total Assessment is a certain percentage of the fair market value that is determined by local assessors to be the total taxable value of land and additions on the property. | Land | Improvement |
|---|---|---|---|---|
| 2024 | $5,713 | $110,443 | -- | -- |
| 2023 | $5,713 | $98,356 | $0 | $0 |
| 2022 | $3,564 | $54,961 | $0 | $0 |
| 2021 | $3,637 | $56,542 | $0 | $0 |
| 2020 | $3,130 | $48,340 | $0 | $0 |
| 2019 | $3,094 | $48,340 | $0 | $0 |
| 2018 | $2,626 | $39,992 | $0 | $0 |
| 2017 | $2,444 | $39,992 | $0 | $0 |
| 2016 | $2,952 | $47,678 | $0 | $0 |
| 2015 | $2,875 | $47,678 | $0 | $0 |
| 2014 | $2,384 | $39,110 | $0 | $0 |
| 2013 | -- | $39,110 | $0 | $0 |
Property History
| Date | Event | Price | Change | Sq Ft Price |
|---|---|---|---|---|
| 08/01/2025 08/01/25 | Price Changed | $1,299,000 | -6.9% | $506 / Sq Ft |
| 06/27/2025 06/27/25 | Price Changed | $1,395,000 | -7.0% | $543 / Sq Ft |
| 05/29/2025 05/29/25 | For Sale | $1,500,000 | -- | $584 / Sq Ft |
Purchase History
| Date | Type | Sale Price | Title Company |
|---|---|---|---|
| Quit Claim Deed | -- | -- | |
| Warranty Deed | $136,500 | Land Title Guarantee Company |
Mortgage History
| Date | Status | Loan Amount | Loan Type |
|---|---|---|---|
| Open | $840,000 | New Conventional | |
| Closed | $429,500 | New Conventional | |
| Previous Owner | $310,000 | Credit Line Revolving | |
| Previous Owner | $163,000 | New Conventional | |
| Previous Owner | $220,174 | New Conventional | |
| Previous Owner | $5,000 | Credit Line Revolving | |
| Previous Owner | $109,200 | New Conventional |
Similar Homes in Breckenridge, CO
Source: Summit MLS
MLS Number: S1059334
APN: 100536
- 68 Starlit Ln
- 498 97 Cir
- 5724 Highway 9
- 60 Calle de Plata
- 433 97 Cir
- TBD Rd
- 285 Davis Ct
- 294 Davis Ct
- 322 Davis Ct
- 436 Mountain View Dr
- 125 Aspen Meadows
- 107 Peaks View Ct Unit 324
- 227 Mountain View Dr
- 15 Wilderness Dr
- 15 Wilderness Dr Unit 230
- 960 Whispering Pines Cir
- 89 Wilderness Dr
- 665 Whispering Pines Cir
- 112 Grey Squirrel Ln
- 0092 Scr 855
- 2183 Colorado 9
- 246 Broken Lance Dr Unit 402
- 130 Atlantic Lode Rd
- 119 Boulder Cir
- 50 Drift Rd
- 464 Silver Cir
- 323 N Oak St
- 588 Lake View Cir W
- 588 Lake View Cir W
- 588 Lake View Cir E
- 80 Mule Deer Ct Unit A
- 80 Mule Deer Ct
- 801 Castello Ave
- 813 Castello Ave
- 22714 Us Highway 6 Unit Hidden River Lodge
- 101 Ryan Gulch Rd Unit A202
- 8 Spyglass Ln
- 36 Star Rock
- 98000 Ryan Gulch Rd
