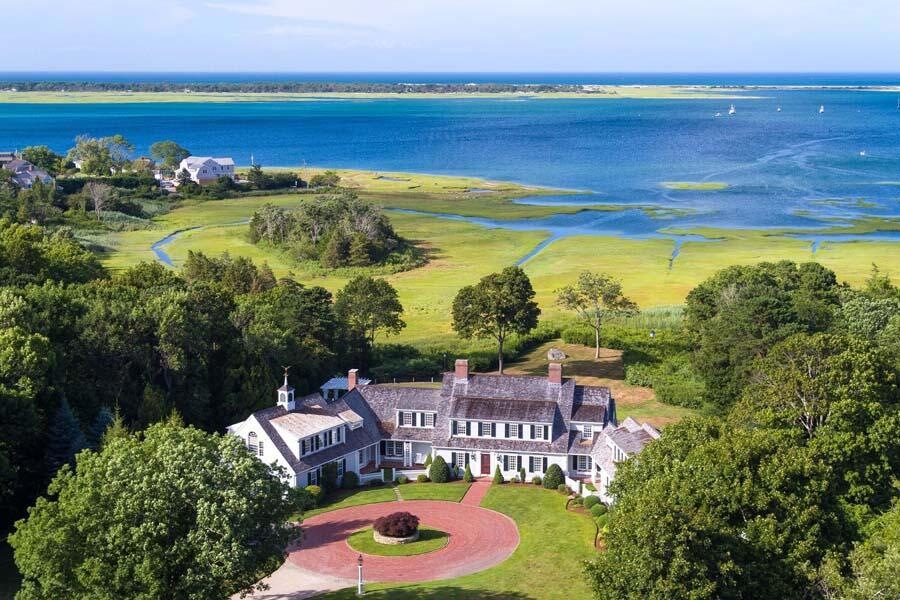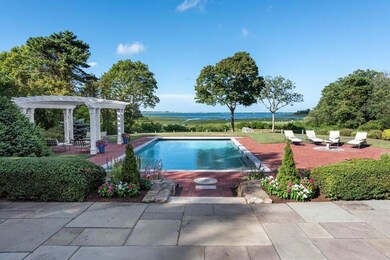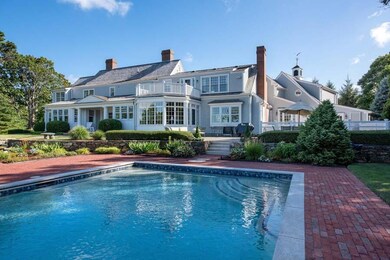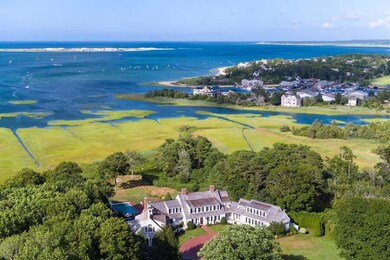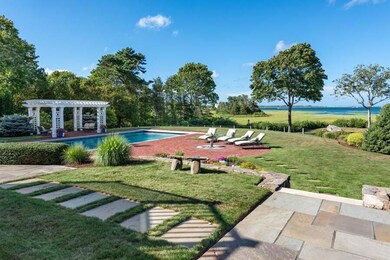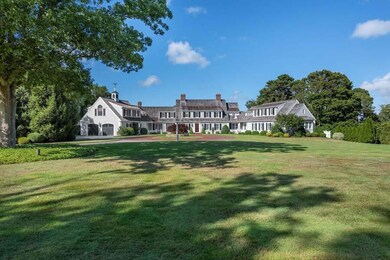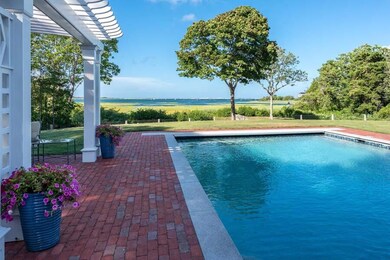
56 Rendezvous Ln Barnstable, MA 02630
Barnstable Village NeighborhoodHighlights
- In Ground Pool
- Cape Cod Architecture
- Main Floor Primary Bedroom
- 3.18 Acre Lot
- Wood Flooring
- 3 Fireplaces
About This Home
As of March 2022Finally the breathtaking home estate you have been searching for is now available! This one of a kind property just off the charming village of Barnstable boasts an exquisite residence in a unique setting with sweeping lawns, impeccable landscaping, and a sophisticated entry courtyard. There is a wonderful pool and patio area with scenes of the bay and beyond from both the decks off the back of the home. Breathtaking views of Barnstable Harbor, Sandy Neck, the lighthouse and Cape Cod Bay beyond are incomparable! Located off one of the prettiest lanes in Barnstable, the home showcases an exquisite first floor featuring a formal den, dining room, a great room with inviting family places to spread out in, casual eat-in area, and a magnificent new working kitchen. There is a cozy sunroom, an impressive entertainment room and primary suite with its own roof deck. The home is distinguished by its uncompromising quality, remarkable details, expert craftsmanship, and a visual connection between the indoor and outdoor spaces bringing the extraordinary outdoor surroundings inside the home.
Last Agent to Sell the Property
Berkshire Hathaway HomeServices Robert Paul Properties License #9082363 Listed on: 02/03/2022

Last Buyer's Agent
Glenn Knapik
Today Real Estate
Home Details
Home Type
- Single Family
Est. Annual Taxes
- $54,599
Year Built
- Built in 1989 | Remodeled
Lot Details
- 3.18 Acre Lot
- Property fronts a marsh
- Sprinkler System
- Yard
- Property is zoned RF-1
HOA Fees
- $8 Monthly HOA Fees
Parking
- 3 Car Attached Garage
- Driveway
- Open Parking
- Off-Street Parking
Home Design
- Cape Cod Architecture
- Poured Concrete
- Pitched Roof
- Wood Roof
- Shingle Siding
- Concrete Perimeter Foundation
Interior Spaces
- 7,568 Sq Ft Home
- 2-Story Property
- Built-In Features
- Beamed Ceilings
- 3 Fireplaces
- Wood Burning Fireplace
- Bay Window
- Dining Room
- Laundry on main level
Flooring
- Wood
- Carpet
- Tile
Bedrooms and Bathrooms
- 5 Bedrooms
- Primary Bedroom on Main
- Walk-In Closet
- Primary Bathroom is a Full Bathroom
Basement
- Basement Fills Entire Space Under The House
- Interior Basement Entry
Pool
- In Ground Pool
- Gunite Pool
- Pool Equipment or Cover
Outdoor Features
- Patio
Utilities
- Cooling System Mounted In Outer Wall Opening
- Forced Air Heating and Cooling System
- Hot Water Heating System
- Well
- Gas Water Heater
Community Details
- Common Area
Listing and Financial Details
- Assessor Parcel Number 279031003
Ownership History
Purchase Details
Home Financials for this Owner
Home Financials are based on the most recent Mortgage that was taken out on this home.Purchase Details
Home Financials for this Owner
Home Financials are based on the most recent Mortgage that was taken out on this home.Purchase Details
Purchase Details
Purchase Details
Similar Homes in the area
Home Values in the Area
Average Home Value in this Area
Purchase History
| Date | Type | Sale Price | Title Company |
|---|---|---|---|
| Not Resolvable | $7,100,000 | None Available | |
| Not Resolvable | $5,650,000 | -- | |
| Deed | $4,300,000 | -- | |
| Deed | $915,000 | -- | |
| Deed | $755,000 | -- |
Mortgage History
| Date | Status | Loan Amount | Loan Type |
|---|---|---|---|
| Previous Owner | $1,400,000 | Purchase Money Mortgage | |
| Previous Owner | $4,000,000 | Purchase Money Mortgage | |
| Previous Owner | $1,700,000 | No Value Available | |
| Previous Owner | $300,000 | No Value Available | |
| Previous Owner | $760,000 | No Value Available | |
| Previous Owner | $750,000 | No Value Available | |
| Previous Owner | $750,000 | No Value Available |
Property History
| Date | Event | Price | Change | Sq Ft Price |
|---|---|---|---|---|
| 03/22/2022 03/22/22 | Sold | $7,100,000 | +2.9% | $938 / Sq Ft |
| 02/24/2022 02/24/22 | Pending | -- | -- | -- |
| 02/03/2022 02/03/22 | For Sale | $6,900,000 | +22.1% | $912 / Sq Ft |
| 06/14/2019 06/14/19 | Sold | $5,650,000 | -9.6% | $747 / Sq Ft |
| 05/01/2019 05/01/19 | Pending | -- | -- | -- |
| 08/08/2018 08/08/18 | For Sale | $6,250,000 | -- | $826 / Sq Ft |
Tax History Compared to Growth
Tax History
| Year | Tax Paid | Tax Assessment Tax Assessment Total Assessment is a certain percentage of the fair market value that is determined by local assessors to be the total taxable value of land and additions on the property. | Land | Improvement |
|---|---|---|---|---|
| 2025 | $71,479 | $7,735,800 | $3,525,900 | $4,209,900 |
| 2024 | $64,660 | $7,381,300 | $3,525,900 | $3,855,400 |
| 2023 | $60,062 | $6,688,400 | $3,253,400 | $3,435,000 |
| 2022 | $51,510 | $4,615,600 | $1,760,300 | $2,855,300 |
| 2021 | $61,829 | $5,280,000 | $2,846,500 | $2,433,500 |
| 2020 | $36,524 | $2,979,100 | $1,193,200 | $1,785,900 |
| 2019 | $31,820 | $2,603,900 | $1,090,900 | $1,513,000 |
| 2018 | $29,604 | $2,450,500 | $1,148,300 | $1,302,200 |
| 2017 | $29,619 | $2,369,500 | $1,148,300 | $1,221,200 |
| 2016 | $29,216 | $2,369,500 | $1,148,300 | $1,221,200 |
| 2015 | $23,664 | $1,954,100 | $725,300 | $1,228,800 |
Agents Affiliated with this Home
-

Seller's Agent in 2022
Cynthia Houlihan
Berkshire Hathaway HomeServices Robert Paul Properties
(508) 523-8829
1 in this area
111 Total Sales
-
G
Buyer's Agent in 2022
Glenn Knapik
Today Real Estate
(508) 398-0600
1 in this area
87 Total Sales
-
B
Seller's Agent in 2019
Bernard Klotz
Kinlin Grover BK Real Estate
-
C
Buyer's Agent in 2019
Cindy Houlihan
Robert Paul Properties, Inc.
Map
Source: Cape Cod & Islands Association of REALTORS®
MLS Number: 22200422
APN: BARN-000279-000000-000031-000003
- 153 Oakmont Rd
- 0 Indian Trail
- 29 Sturgis Ln
- 93 Harris Meadow Ln
- 7 George St
- 56 Red Wing Ln
- 1586 Hyannis Rd
- 157 Scudder's Ln
- 2656 Main St
- 157 Scudders Ln
- 11 Shepherds Way
- 17 Indian Trail
- 21 Indian Trail
- 30 Indian Trail
- 0 Phinneys Ln
- 156 Tonela Ln
- 210 Attucks Ln
- 230 Attucks Ln
- 92 Brentwood Ln
- 87 Oakmont Dr
