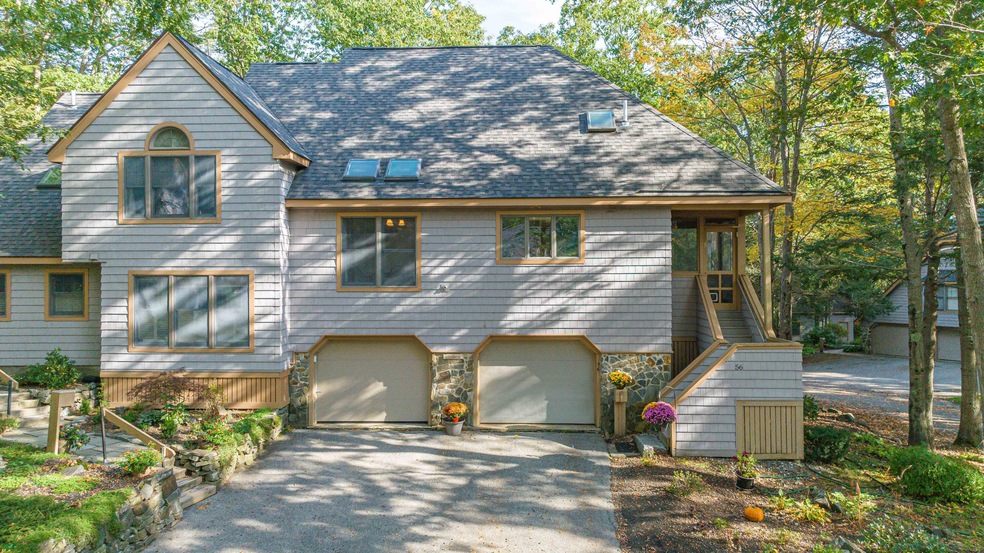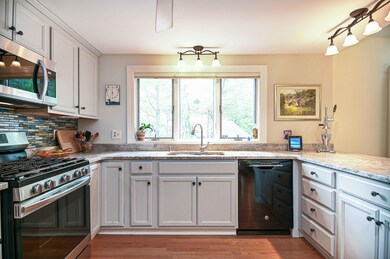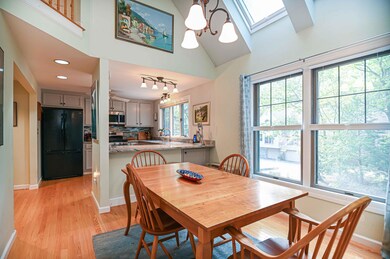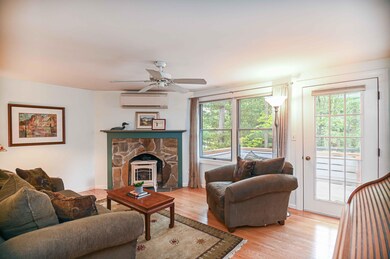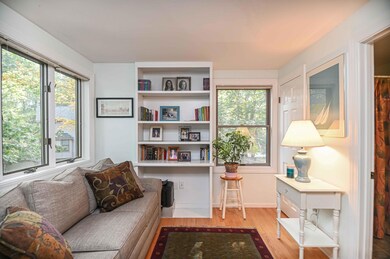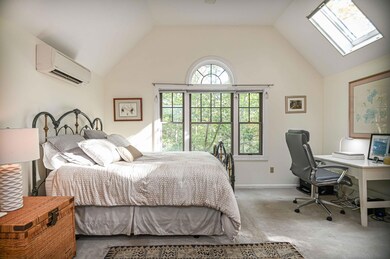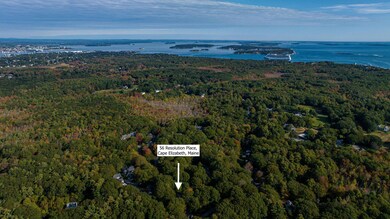OPEN HOUSE SUN 10/15 11-1PM. Marvelously Spacious and Updated Condo with Exceptional Entertainment Value! Picturesquely nestled in Cape Elizabeth's desirable and quiet community of Hobstone Woods, this 2BR/2BA home affords quick access to an array of exciting amenities, such as pup-friendly walking trails, multiple schools, top-rated restaurants, grocery stores, and shopping. Moreover, you'll find local attractions like Portland Head Light, Willard Beach, and Hinckley Park, all within 3 miles, and downtown Portland is just 5 miles away. Emanating rustic vibes, the exterior captivates with contemporary architectural influences, beautiful stone accents, and attractive shaker siding. Explore the sun-drenched residence to discover gorgeous hardwood flooring, an open-flowing layout, ample natural light, neutral paint hues, a gas fireplace, and a cozy living room. Delight in the updated kitchen, which includes granite countertops, a large pantry, stylish tile backsplash, stainless steel gas stove, and an adjoining dining room with cathedral ceilings and luminous skylights. For outdoor enjoyment make use of the deck and screened-in porch. Relax in the upper-level primary bedroom, which has a deep walk-in closet, bright skylights, and an attached en suite. Guests will find abundant comfort in the extra bedroom boasting a private bathroom. Additional features include an attached 1-car garage with interior access and storage area, 2nd-floor laundry, and much more! Call now to schedule an exclusive showing!

