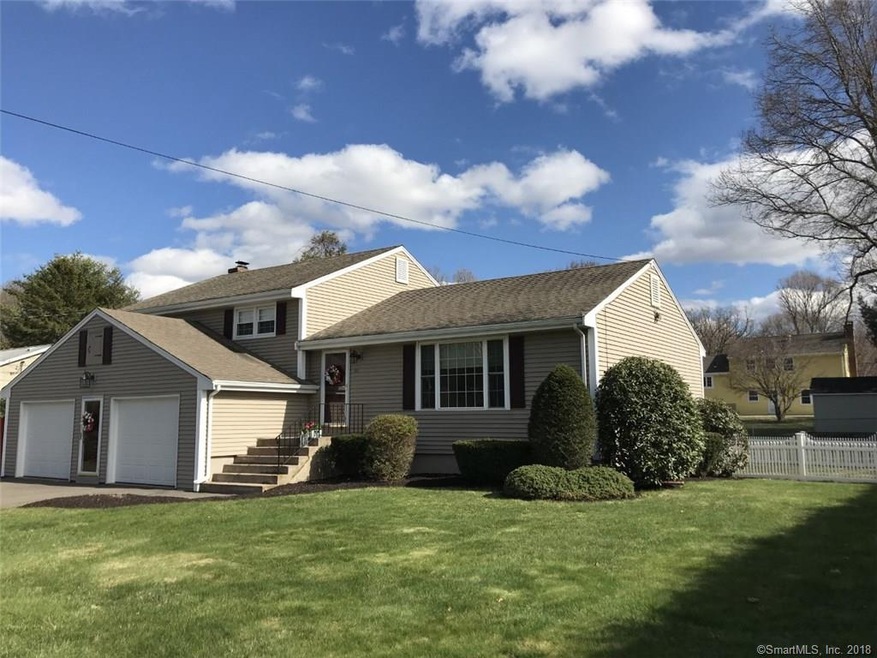
56 Ridgecrest Ln Bristol, CT 06010
North Bristol NeighborhoodEstimated Value: $421,486 - $473,000
Highlights
- Deck
- Attic
- No HOA
- Partially Wooded Lot
- 1 Fireplace
- Thermal Windows
About This Home
As of June 2018***Beautifully maintained "move in ready" quality 9 room 2122 sq ft "LaCava built " split level home in quiet Chippens Hill neighborhood(in "pastoral" northwest corner of bristol) with separate 3 room "in-law apt"( also "wheelchair accessible" on ground level)..or can be ideal "adult childrens" private quarters w/fireplaced livingroom/kitchen full bath and bedroom(apt only is electric baseboard heat), updated bathrooms(mbath remodeled in april 2018) and jacuzzi soaking tub in main bath and separate oversized tiled shower,, remodeled kitchen with ss appliances(incl microwave convection oven)glass top stove, and island,"newer" triple pane Harvey windows,new front bay window 2014, spacious deck for summer entertaining and fenced area ideal for pets or kids and spacious sunny and level yard w/side hedge privacy on both sides.refinished hardwood floors in april 2018.Oversized" 2 1/2 car garage" with plenty of storage space!quality Burnham Boiler and 330 gallon oil tank, Gorgeous "Chippens hill" sunsets and walking distance to Roberts and Minor's Farms...and conveniently located near elementary and middle schools, dog park,
Healththrax Fitness and Wellness Center, and beautiful Chippanee Golf course and Club. Easy commute to rt 8 north and south, as well as the new "bristol" " Pine St connector" to Rte 72/9 and I84..
Home Details
Home Type
- Single Family
Est. Annual Taxes
- $5,859
Year Built
- Built in 1971
Lot Details
- 0.35 Acre Lot
- Level Lot
- Partially Wooded Lot
- Property is zoned R-25
Home Design
- Split Level Home
- Concrete Foundation
- Frame Construction
- Asphalt Shingled Roof
- Vinyl Siding
Interior Spaces
- 2,122 Sq Ft Home
- 1 Fireplace
- Thermal Windows
- Entrance Foyer
- Basement Fills Entire Space Under The House
- Storm Doors
- Laundry on lower level
Kitchen
- Oven or Range
- Electric Range
- Microwave
- Dishwasher
- Disposal
Bedrooms and Bathrooms
- 4 Bedrooms
- 3 Full Bathrooms
Attic
- Pull Down Stairs to Attic
- Attic or Crawl Hatchway Insulated
Parking
- 2 Car Attached Garage
- Parking Deck
- Automatic Garage Door Opener
- Driveway
Outdoor Features
- Deck
- Rain Gutters
Utilities
- Window Unit Cooling System
- Baseboard Heating
- Heating System Uses Oil
- Heating System Uses Oil Above Ground
- Cable TV Available
Community Details
- No Home Owners Association
Ownership History
Purchase Details
Home Financials for this Owner
Home Financials are based on the most recent Mortgage that was taken out on this home.Purchase Details
Home Financials for this Owner
Home Financials are based on the most recent Mortgage that was taken out on this home.Similar Homes in the area
Home Values in the Area
Average Home Value in this Area
Purchase History
| Date | Buyer | Sale Price | Title Company |
|---|---|---|---|
| Spinelli Sheri L | $275,000 | -- | |
| Digangi Susan A | $165,000 | -- |
Mortgage History
| Date | Status | Borrower | Loan Amount |
|---|---|---|---|
| Open | Digangi Susan A | $200,000 | |
| Previous Owner | Digangi Susan A | $103,500 | |
| Previous Owner | Digangi Susan A | $105,000 |
Property History
| Date | Event | Price | Change | Sq Ft Price |
|---|---|---|---|---|
| 06/29/2018 06/29/18 | Sold | $275,000 | -1.8% | $130 / Sq Ft |
| 04/27/2018 04/27/18 | For Sale | $279,900 | +1.8% | $132 / Sq Ft |
| 04/26/2018 04/26/18 | Off Market | $275,000 | -- | -- |
Tax History Compared to Growth
Tax History
| Year | Tax Paid | Tax Assessment Tax Assessment Total Assessment is a certain percentage of the fair market value that is determined by local assessors to be the total taxable value of land and additions on the property. | Land | Improvement |
|---|---|---|---|---|
| 2024 | $7,288 | $228,830 | $50,050 | $178,780 |
| 2023 | $6,945 | $228,830 | $50,050 | $178,780 |
| 2022 | $6,217 | $162,120 | $39,130 | $122,990 |
| 2021 | $6,217 | $162,120 | $39,130 | $122,990 |
| 2020 | $6,217 | $162,120 | $39,130 | $122,990 |
| 2019 | $6,169 | $162,120 | $39,130 | $122,990 |
| 2018 | $5,979 | $162,120 | $39,130 | $122,990 |
| 2017 | $5,859 | $162,610 | $53,200 | $109,410 |
| 2016 | $5,859 | $162,610 | $53,200 | $109,410 |
| 2015 | $5,628 | $162,610 | $53,200 | $109,410 |
| 2014 | $5,628 | $162,610 | $53,200 | $109,410 |
Agents Affiliated with this Home
-
Jim Krawiecki
J
Seller's Agent in 2018
Jim Krawiecki
Coldwell Banker Realty
(860) 508-2555
14 in this area
29 Total Sales
Map
Source: SmartMLS
MLS Number: 170075466
APN: BRIS-000061-000000-000023-174190
- 28 Peppermint Ln
- 201 Matthews St
- 271 Perkins St
- 20 Isamay Dr
- 39 Smith St
- 600 Clark Ave Unit 21
- 62 James P Casey Rd
- 250 Terryville Ave
- 895 Matthews St Unit 46
- 48 Putnam St
- 40 Matthews St Unit 14
- 74 Owens Way
- 305 Park St
- 439 West St
- 36 Rockwell Ave
- 62 (Lot 13-1) James P Casey Rd
- 6 Beech St
- 215 Park St
- 211 Park St
- 34 Peck Ln
- 56 Ridgecrest Ln
- 55 Ridgecrest Ln
- 65 Ridgecrest Ln
- 66 Ridgecrest Ln
- 43 Ridgecrest Ln
- 79 Ridgecrest Ln
- 36 Ridgecrest Ln
- 76 Ridgecrest Ln
- 22 Robin St
- 480 Matthews St
- 31 Ridgecrest Ln
- 470 Matthews St
- 86 Ridgecrest Ln
- 490 Matthews St
- 26 Ridgecrest Ln
- 461 Matthews St
- 460 Matthews St
- 96 Ridgecrest Ln
- 17 Ridgecrest Ln
