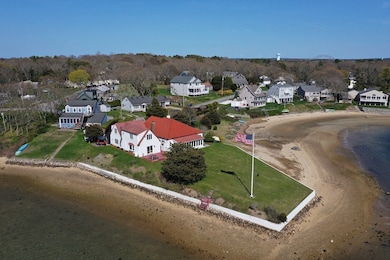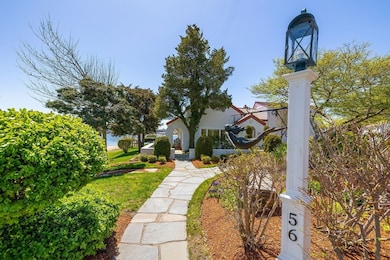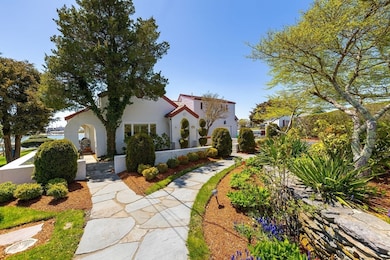
56 Rip Van Winkle Way Bourne, MA 02532
Buzzards Bay NeighborhoodEstimated payment $12,379/month
Highlights
- Marina
- Waterfront
- Landscaped Professionally
- Bay View
- Custom Closet System
- Fireplace in Primary Bedroom
About This Home
Landmark home on it's own peninsula overlooking Buttermilk Bay with 485 feet of water frontage. The thoughtful layout combines the best of new and old world design. Panoramic views the water can be enjoyed from nearly every window. The front garden with mature garden plantings with picturesque arches offers peace and tranquility. This villa has great space for entertaining while maintaining a comfortable Cape Cod charm. Completely refreshed in 2012 while maintaining the architectural integrity of the style with modern taste. Walking through the front door you're greeted with water views, which expand as you enter and look out through a heated sun room. The main living space smartly brings the outside in, and the kitchen has beautiful countertops and backsplash custom designed for the home. In the formal living room are ever changing views, and a gas fire place. Upstairs bedrooms look out towards the sunset. A one of one property.
Home Details
Home Type
- Single Family
Est. Annual Taxes
- $10,147
Year Built
- Built in 1939
Lot Details
- 0.51 Acre Lot
- Waterfront
- Stone Wall
- Landscaped Professionally
- Level Lot
- Garden
- Property is zoned R40
Parking
- 1 Car Attached Garage
- Driveway
- Open Parking
- Off-Street Parking
Home Design
- Manufactured Home on a slab
- Italianate Architecture
- Spanish Architecture
- Frame Construction
- Shingle Roof
- Clay Roof
- Concrete Perimeter Foundation
- Stone
Interior Spaces
- 2,972 Sq Ft Home
- Wainscoting
- Beamed Ceilings
- Cathedral Ceiling
- Ceiling Fan
- 2 Fireplaces
- Sun or Florida Room
- Bay Views
Kitchen
- Range
- Dishwasher
- Upgraded Countertops
Flooring
- Wood
- Ceramic Tile
- Vinyl
Bedrooms and Bathrooms
- 5 Bedrooms
- Primary Bedroom on Main
- Fireplace in Primary Bedroom
- Custom Closet System
- Linen Closet
Laundry
- Laundry on main level
- Dryer
- Washer
- Sink Near Laundry
Outdoor Features
- Outdoor Shower
- Water Access
- Enclosed Patio or Porch
- Rain Gutters
Location
- Flood Zone Lot
Utilities
- No Cooling
- 5 Heating Zones
- Baseboard Heating
- 220 Volts
- Tankless Water Heater
- Private Sewer
Listing and Financial Details
- Assessor Parcel Number 2183474
- Tax Block 29
Community Details
Overview
- No Home Owners Association
Recreation
- Marina
- Park
- Jogging Path
Matterport 3D Tour
Floorplans
Map
Home Values in the Area
Average Home Value in this Area
Tax History
| Year | Tax Paid | Tax Assessment Tax Assessment Total Assessment is a certain percentage of the fair market value that is determined by local assessors to be the total taxable value of land and additions on the property. | Land | Improvement |
|---|---|---|---|---|
| 2025 | $9,560 | $1,224,100 | $513,900 | $710,200 |
| 2024 | $9,349 | $1,165,700 | $489,400 | $676,300 |
| 2023 | $8,943 | $1,015,100 | $416,500 | $598,600 |
| 2022 | $8,490 | $841,400 | $368,600 | $472,800 |
| 2021 | $8,248 | $765,800 | $335,400 | $430,400 |
| 2020 | $8,035 | $748,100 | $332,200 | $415,900 |
| 2019 | $7,616 | $724,600 | $332,200 | $392,400 |
| 2018 | $6,695 | $635,200 | $316,500 | $318,700 |
| 2017 | $6,630 | $643,700 | $344,800 | $298,900 |
| 2016 | $5,713 | $562,300 | $344,800 | $217,500 |
| 2015 | $5,662 | $562,300 | $344,800 | $217,500 |
Property History
| Date | Event | Price | List to Sale | Price per Sq Ft | Prior Sale |
|---|---|---|---|---|---|
| 08/28/2025 08/28/25 | Price Changed | $2,199,000 | -4.4% | $740 / Sq Ft | |
| 06/02/2025 06/02/25 | For Sale | $2,300,000 | 0.0% | $774 / Sq Ft | |
| 05/10/2025 05/10/25 | Pending | -- | -- | -- | |
| 05/05/2025 05/05/25 | For Sale | $2,300,000 | +295.2% | $774 / Sq Ft | |
| 11/30/2012 11/30/12 | Sold | $582,000 | -11.8% | $210 / Sq Ft | View Prior Sale |
| 10/14/2012 10/14/12 | Pending | -- | -- | -- | |
| 07/29/2012 07/29/12 | For Sale | $660,000 | -- | $238 / Sq Ft |
Purchase History
| Date | Type | Sale Price | Title Company |
|---|---|---|---|
| Quit Claim Deed | -- | None Available | |
| Quit Claim Deed | -- | None Available | |
| Deed | -- | -- | |
| Deed | -- | -- | |
| Deed | -- | -- | |
| Deed | $280,000 | -- | |
| Deed | $280,000 | -- |
Mortgage History
| Date | Status | Loan Amount | Loan Type |
|---|---|---|---|
| Previous Owner | $417,000 | Purchase Money Mortgage | |
| Previous Owner | $57,000 | No Value Available | |
| Previous Owner | $90,000 | Purchase Money Mortgage |
About the Listing Agent

Top-Producing Realtor® in Bourne, MA | Upper Cape & Vineyard Realty
I am a third-generation, full-time Realtor® and a consistent top producer in Bourne and the Upper Cape Cod market, specializing in residential homes, waterfront and second homes, land, and local commercial properties. With eight years of experience and lifelong local roots, I offer deep, first-hand knowledge of the neighborhoods and market trends across Bourne, Falmouth, Sandwich, Wareham, Plymouth, Martha’s Vineyard and
James' Other Listings
Source: MLS Property Information Network (MLS PIN)
MLS Number: 73369737
APN: BOUR-000193-000000-000029
- 3 Wolf Rd
- 34 Washington Ave
- 18 Martin St
- 1 Pine Tree Dr
- 3 Fairway Dr Unit F
- 151 - 153 Main St
- 3132 Cranberry Hwy Unit 59
- 69 Bay Pointe Drive Extension Unit 69
- 46 Holt Rd
- 46 Holt Rd Unit A
- 13 Bay Pointe Drive Extension Unit 13
- 41 Lewis Point Rd
- 65 Lewis Point Rd
- 37 Bay Pointe Drive Extension Unit 37
- 0 Lewis Point Rd
- 73 Lewis Point Rd
- 23 Pine Ridge Rd
- 27 Baker Ln Unit 27H
- 11 Thompson Rd Unit 11A
- 11 Thompson Rd Unit A
- 16 Jefferson Shores Rd
- 32 Woodside Ave
- 12 Cranberry Rd Unit 1
- 20 Thomas Ave Unit 6
- 6 Woodland Cove Way
- 340 Scenic Hwy Unit 203
- 73 Longwood Ave Unit 1
- 27 Ships View Terrace
- 17 Bourne Point Rd
- 633 Wareham Rd Unit 1
- 351 Barlows Landing Rd
- 27 Avery Rd
- 1 Pokesit Rd
- 15 Avenue A St
- 2667 Cranberry Hwy Unit 7
- 45 Main St Unit 221
- 191 Main St Unit 303
- 66 Circuit Ave
- 68 Post n Rail Ave
- 29 Williston Rd





