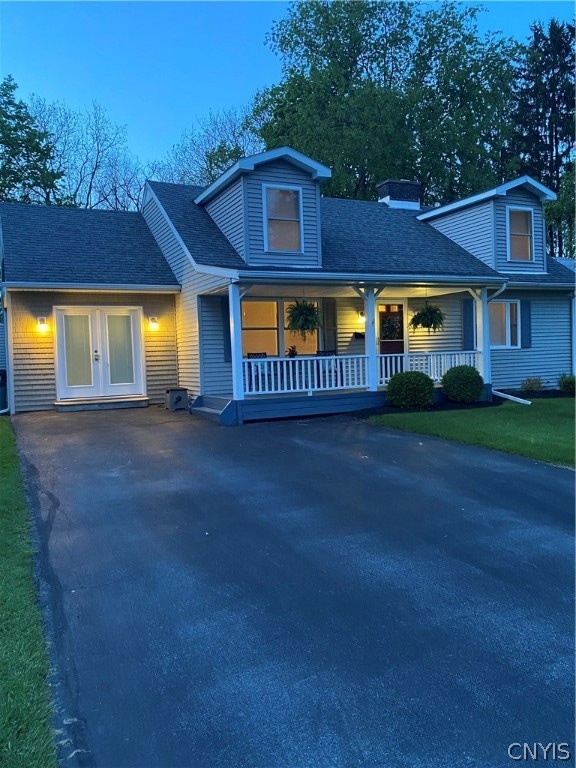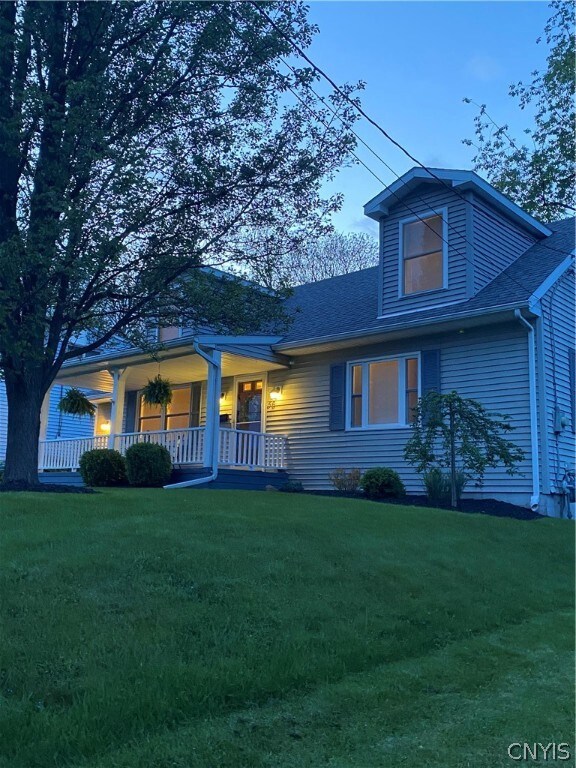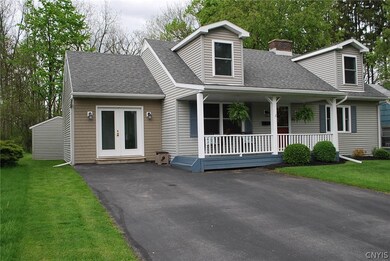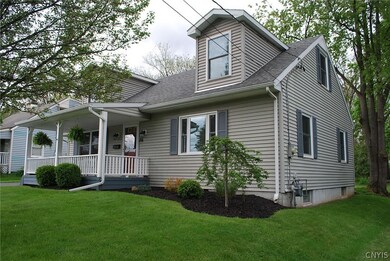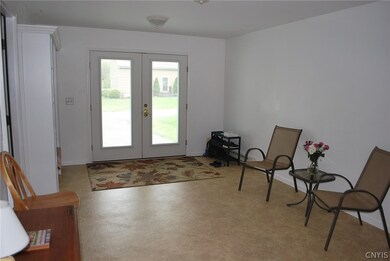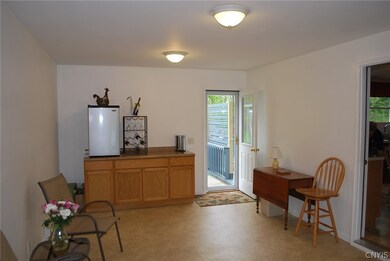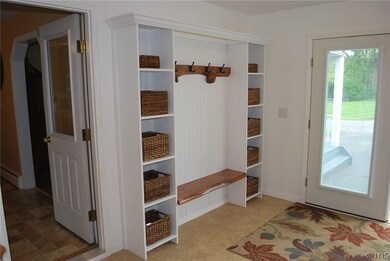
$319,900
- 4 Beds
- 2.5 Baths
- 1,873 Sq Ft
- 18 Court Knolle
- New Hartford, NY
Nestled in a quiet, walkable neighborhood just two minutes from the Village of New Hartford, this lovingly maintained 4-bedroom, 2.5-bath split-level home has been cherished by the same family for over 50 years. With a prime location close to shopping, top-rated schools, dining, and entertainment, it offers the perfect blend of convenience and tranquility.Step inside to discover newly refinished
Joe McHarris Coldwell Banker Sexton Real Estate
