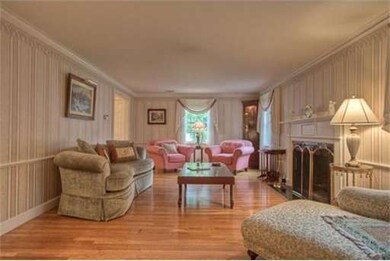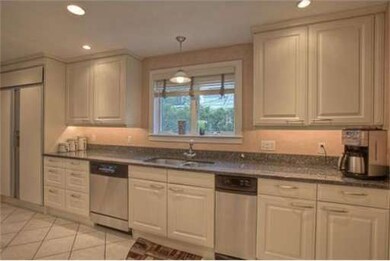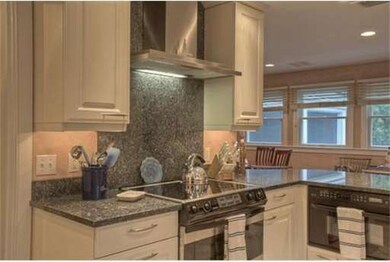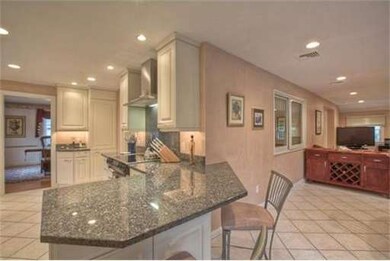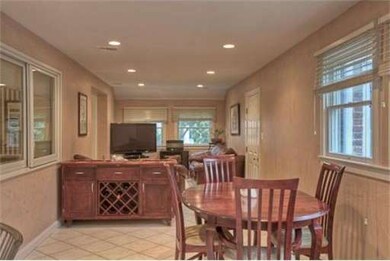
56 Salisbury St Winchester, MA 01890
The Flats NeighborhoodAbout This Home
As of December 2024A must see home in a family neighborhood! Center entrance colonial with hardwood floors and crown molding in living room and dining room. Brightly lit kitchen with granite tops, tile floor, breakfast bar and recessed lighting. Large family room with radiant heat flooring. Second floor boasts four bedrooms including master suite, all with hardwood floors. Finished lower level can be playroom, media room, or exercise room. Prof. landscaped. Two car garage, off street parking for 5 cars.
Last Agent to Sell the Property
Keller Williams Realty Boston Northwest Listed on: 05/19/2011

Home Details
Home Type
Single Family
Est. Annual Taxes
$230
Year Built
1935
Lot Details
0
Listing Details
- Lot Description: Wooded, Paved Drive
- Special Features: None
- Property Sub Type: Detached
- Year Built: 1935
Interior Features
- Has Basement: Yes
- Fireplaces: 2
- Primary Bathroom: Yes
- Number of Rooms: 12
- Amenities: Public Transportation, Tennis Court, Medical Facility, Public School
- Electric: Circuit Breakers
- Energy: Insulated Windows, Insulated Doors
- Flooring: Tile, Wall to Wall Carpet, Hardwood
- Insulation: Full, Fiberglass
- Interior Amenities: Cable Available, French Doors
- Basement: Full, Partially Finished, Interior Access
- Bedroom 2: Second Floor
- Bedroom 3: Second Floor
- Bedroom 4: Second Floor
- Bathroom #1: First Floor
- Bathroom #2: Second Floor
- Bathroom #3: Second Floor
- Kitchen: First Floor
- Laundry Room: Basement
- Living Room: First Floor
- Master Bedroom: Second Floor
- Master Bedroom Description: Full Bath, Hard Wood Floor
- Dining Room: First Floor
- Family Room: First Floor
Exterior Features
- Construction: Frame, Brick
- Exterior: Brick
- Exterior Features: Gutters, Prof. Landscape, Sprinkler System, Decor. Lighting
- Foundation: Poured Concrete
Garage/Parking
- Garage Parking: Attached, Garage Door Opener
- Garage Spaces: 2
- Parking: Off-Street, Paved Driveway
- Parking Spaces: 5
Utilities
- Cooling Zones: 2
- Heat Zones: 2
- Hot Water: Oil, Tank
- Water/Sewer: City/Town Water, City/Town Sewer
- Utility Connections: for Electric Range, for Electric Oven, for Electric Dryer, Washer Hookup, Icemaker Connection
Ownership History
Purchase Details
Purchase Details
Home Financials for this Owner
Home Financials are based on the most recent Mortgage that was taken out on this home.Purchase Details
Similar Homes in the area
Home Values in the Area
Average Home Value in this Area
Purchase History
| Date | Type | Sale Price | Title Company |
|---|---|---|---|
| Quit Claim Deed | -- | None Available | |
| Quit Claim Deed | -- | None Available | |
| Not Resolvable | $845,000 | -- | |
| Deed | $475,000 | -- |
Mortgage History
| Date | Status | Loan Amount | Loan Type |
|---|---|---|---|
| Open | $1,500,000 | Purchase Money Mortgage | |
| Closed | $1,500,000 | Purchase Money Mortgage | |
| Previous Owner | $611,000 | Balloon | |
| Previous Owner | $400,000 | Credit Line Revolving | |
| Previous Owner | $820,000 | Stand Alone Refi Refinance Of Original Loan | |
| Previous Owner | $10,851 | No Value Available | |
| Previous Owner | $50,000 | Credit Line Revolving | |
| Previous Owner | $845,000 | Stand Alone Refi Refinance Of Original Loan | |
| Previous Owner | $845,000 | Purchase Money Mortgage | |
| Previous Owner | $250,000 | No Value Available | |
| Previous Owner | $700,000 | No Value Available |
Property History
| Date | Event | Price | Change | Sq Ft Price |
|---|---|---|---|---|
| 12/12/2024 12/12/24 | Sold | $2,750,000 | -4.8% | $653 / Sq Ft |
| 10/07/2024 10/07/24 | Pending | -- | -- | -- |
| 09/16/2024 09/16/24 | For Sale | $2,890,000 | +248.8% | $686 / Sq Ft |
| 03/30/2012 03/30/12 | Sold | $828,500 | -7.8% | $303 / Sq Ft |
| 02/14/2012 02/14/12 | Pending | -- | -- | -- |
| 11/22/2011 11/22/11 | For Sale | $899,000 | +8.5% | $328 / Sq Ft |
| 11/21/2011 11/21/11 | Off Market | $828,500 | -- | -- |
| 10/24/2011 10/24/11 | Price Changed | $899,000 | -5.4% | $328 / Sq Ft |
| 06/23/2011 06/23/11 | Price Changed | $949,900 | -4.5% | $347 / Sq Ft |
| 05/19/2011 05/19/11 | For Sale | $995,000 | -- | $363 / Sq Ft |
Tax History Compared to Growth
Tax History
| Year | Tax Paid | Tax Assessment Tax Assessment Total Assessment is a certain percentage of the fair market value that is determined by local assessors to be the total taxable value of land and additions on the property. | Land | Improvement |
|---|---|---|---|---|
| 2025 | $230 | $2,077,900 | $1,133,900 | $944,000 |
| 2024 | $21,630 | $1,909,100 | $1,100,600 | $808,500 |
| 2023 | $21,160 | $1,793,200 | $1,033,900 | $759,300 |
| 2022 | $20,692 | $1,654,000 | $933,800 | $720,200 |
| 2021 | $19,724 | $1,537,300 | $817,100 | $720,200 |
| 2020 | $17,725 | $1,430,600 | $817,100 | $613,500 |
| 2019 | $15,515 | $1,281,200 | $717,000 | $564,200 |
| 2018 | $15,227 | $1,249,100 | $700,400 | $548,700 |
| 2017 | $14,295 | $1,164,100 | $666,200 | $497,900 |
| 2016 | $13,424 | $1,149,300 | $666,200 | $483,100 |
| 2015 | $12,998 | $1,070,700 | $605,300 | $465,400 |
| 2014 | $12,673 | $1,001,000 | $550,300 | $450,700 |
Agents Affiliated with this Home
-
T
Seller's Agent in 2024
The McLaren D'Agostino Team
Compass
-
S
Seller Co-Listing Agent in 2024
Susan McLaren
Compass
-
E
Buyer's Agent in 2024
Elizabeth Darby
Berkshire Hathaway HomeServices Commonwealth Real Estate
-
S
Seller's Agent in 2012
Sven Andersen
Keller Williams Realty Boston Northwest
-
A
Buyer's Agent in 2012
Andrew Chapman
Four Points Real Estate, LLC
Map
Source: MLS Property Information Network (MLS PIN)
MLS Number: 71235401
APN: WINC-000018-000280


