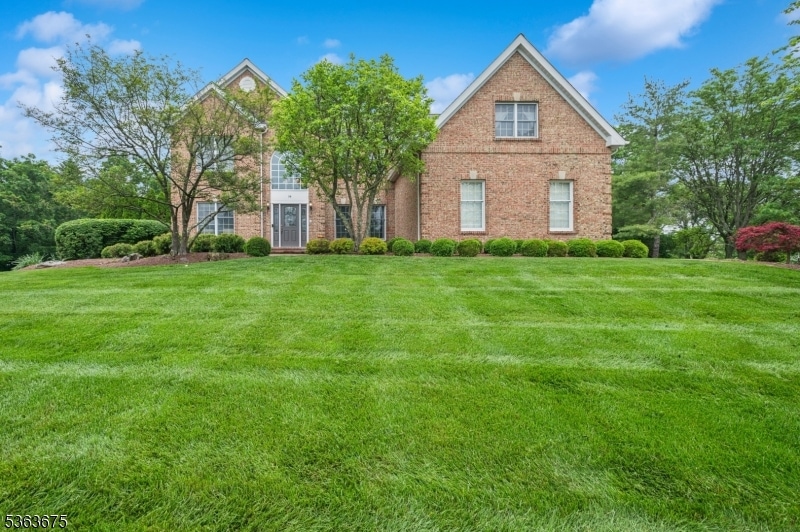
56 Saxon Way Skillman, NJ 08558
Estimated payment $9,843/month
Highlights
- Home Theater
- Heated In Ground Pool
- 1.02 Acre Lot
- Montgomery Lower Mid School Rated A
- Sitting Area In Primary Bedroom
- Colonial Architecture
About This Home
Welcome to this elegant brick colonial Hamilton model in Montgomery Crossing, where modern comforts meet classic charm. The home features a welcoming neutral color palette and a recent roof upgrade, creating an inviting atmosphere. Upon entry, the grand two-story foyer leads to formal rooms with 9-foot ceilings and a stunning gathering room with a floor-to-ceiling brick fireplace. Rich cherry floors enhance the sophisticated ambiance. The dining room boasts intricate moldings and elegant trims, while a nearby study offers built-in desks and shelves, perfect for a home office. The bright white kitchen is a chef's delight, with a spacious center island, granite countertops, and ceramic tile finishes, offering views of terraces and the in-ground pool and spa. The main suite upstairs is a serene retreat, featuring a cathedral ceiling, sitting room, luxurious bath, and two walk-in closets. Three additional bedrooms share a remodeled hall bath. The finished lower level includes a game room with a cherry bar, media room, wine cellar, exercise room, and powder room. Outside, a stone terrace leads to a re-tiled pool and spa, with fenced play areas and a heated pool in the private yard. This home exemplifies refined living in Montgomery Township School District, offering a blend of timeless elegance and modern amenities.
Listing Agent
COMPASS NEW JERSEY LLC Brokerage Phone: 609-710-2021 Listed on: 06/09/2025

Home Details
Home Type
- Single Family
Est. Annual Taxes
- $23,498
Year Built
- Built in 1998
Lot Details
- 1.02 Acre Lot
Parking
- 3 Car Attached Garage
Home Design
- Colonial Architecture
- Brick Exterior Construction
Interior Spaces
- High Ceiling
- Wood Burning Fireplace
- Entrance Foyer
- Family Room
- Formal Dining Room
- Home Theater
- Home Office
- Recreation Room
- Finished Basement
- Basement Fills Entire Space Under The House
Kitchen
- Eat-In Kitchen
- Built-In Gas Oven
- Dishwasher
- Kitchen Island
Flooring
- Wood
- Wall to Wall Carpet
Bedrooms and Bathrooms
- 4 Bedrooms
- Sitting Area In Primary Bedroom
- Primary bedroom located on second floor
- Walk-In Closet
- Powder Room
- Jetted Tub in Primary Bathroom
Laundry
- Laundry Room
- Dryer
- Washer
Outdoor Features
- Heated In Ground Pool
- Patio
Schools
- Montgomery High School
Utilities
- Forced Air Heating and Cooling System
- Septic System
Community Details
- Community Pool
Listing and Financial Details
- Assessor Parcel Number 2713-16011-0000-00007-0000-
- Tax Block *
Map
Home Values in the Area
Average Home Value in this Area
Tax History
| Year | Tax Paid | Tax Assessment Tax Assessment Total Assessment is a certain percentage of the fair market value that is determined by local assessors to be the total taxable value of land and additions on the property. | Land | Improvement |
|---|---|---|---|---|
| 2024 | $23,499 | $685,500 | $252,400 | $433,100 |
| 2023 | $23,465 | $685,500 | $252,400 | $433,100 |
| 2022 | $22,094 | $685,500 | $252,400 | $433,100 |
| 2021 | $21,902 | $685,500 | $252,400 | $433,100 |
| 2020 | $21,717 | $685,500 | $252,400 | $433,100 |
| 2019 | $21,566 | $685,500 | $252,400 | $433,100 |
| 2018 | $21,059 | $685,500 | $252,400 | $433,100 |
| 2017 | $20,736 | $685,500 | $252,400 | $433,100 |
| 2016 | $20,373 | $685,500 | $252,400 | $433,100 |
| 2015 | $19,921 | $685,500 | $252,400 | $433,100 |
| 2014 | $19,681 | $685,500 | $252,400 | $433,100 |
Property History
| Date | Event | Price | Change | Sq Ft Price |
|---|---|---|---|---|
| 07/09/2025 07/09/25 | Pending | -- | -- | -- |
| 07/01/2025 07/01/25 | Price Changed | $1,425,000 | -2.7% | $267 / Sq Ft |
| 05/30/2025 05/30/25 | For Sale | $1,465,000 | +65.5% | $275 / Sq Ft |
| 06/30/2014 06/30/14 | Sold | $885,000 | -- | -- |
Purchase History
| Date | Type | Sale Price | Title Company |
|---|---|---|---|
| Deed | $885,000 | Premier Abstract & Title Age | |
| Deed | $760,000 | -- | |
| Deed | $422,758 | -- |
Mortgage History
| Date | Status | Loan Amount | Loan Type |
|---|---|---|---|
| Open | $619,500 | Adjustable Rate Mortgage/ARM | |
| Previous Owner | $530,000 | Adjustable Rate Mortgage/ARM | |
| Previous Owner | $130,000 | Credit Line Revolving | |
| Previous Owner | $608,000 | No Value Available | |
| Previous Owner | $380,000 | No Value Available |
Similar Homes in Skillman, NJ
Source: Garden State MLS
MLS Number: 3968198
APN: 13-16011-0000-00007






