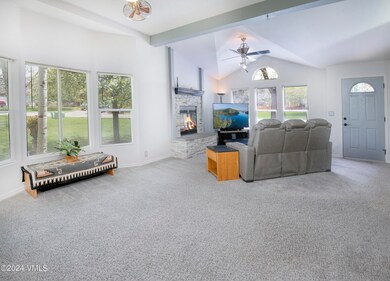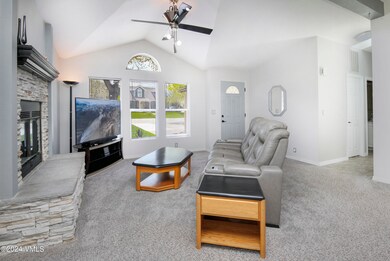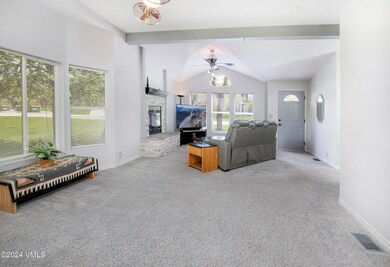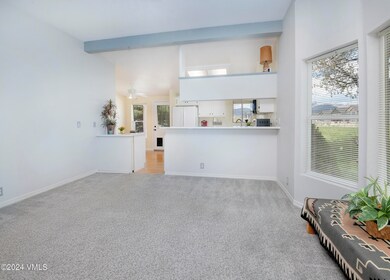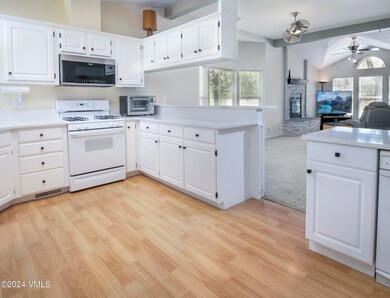
$990,000
- 4 Beds
- 3 Baths
- 2,369 Sq Ft
- 181 Springfield St
- Gypsum, CO
Welcome to 181 Springfield Street, Gypsum, Colorado - A Comfortable and Thoughtfully Upgraded Home in Chatfield CornersThis well-maintained 4-bedroom, 3-bath single-family home in Chatfield Corners offers space, comfort, and a layout that works for a variety of lifestyles. With two bedrooms—including the primary suite—on the main floor, and two additional bedrooms on the lower level, the
Mark Gordon Christiania Realty, Inc.

