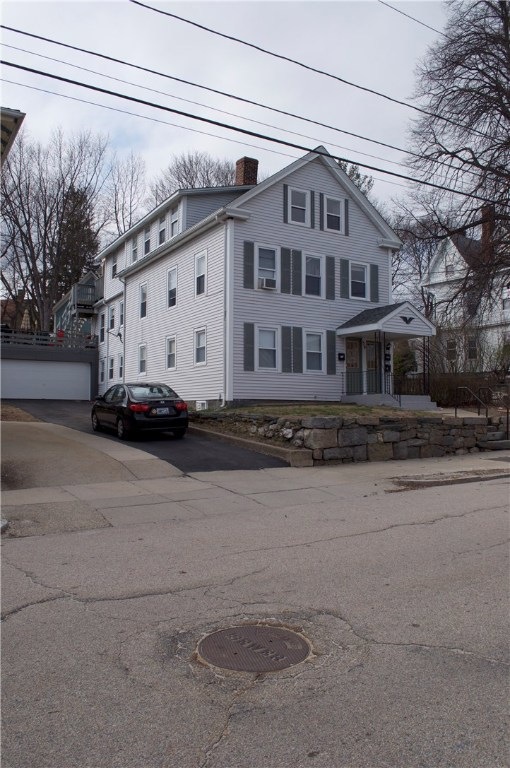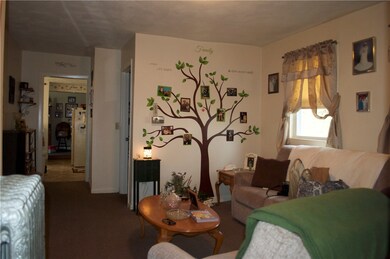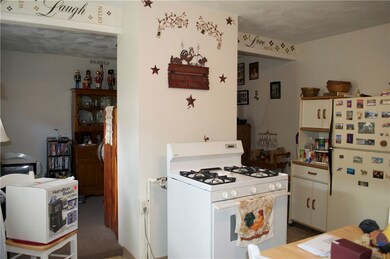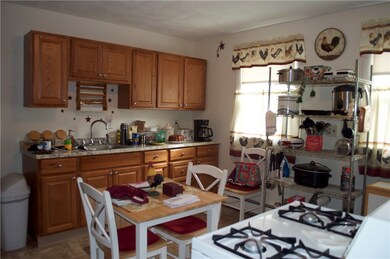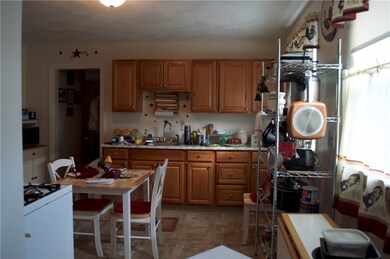
56 Spring St Woonsocket, RI 02895
North End NeighborhoodHighlights
- Marina
- Deck
- Tennis Courts
- Golf Course Community
- Wood Flooring
- Balcony
About This Home
As of October 2019An immaculate 3 family featuring a 2-3 bedrooms apartment on the first floor with a full bathroom, 3 bedroom with a full bath on the second floor and a 2 bedroom with a full bath on the third floor. This property features off street parking, a 2 car garage and decks/outdoor living space for each tenant. There is a newer roof, replacement windows, newer vinyl siding, upgraded kitchen and bathrooms. Laundry hookups are available for 1st and 2nd floor tenants. Long terms tenants makes this a great investment. Utilities are paid for by tenants. Conveniently located to all highways and shopping opportunities.
Property Details
Home Type
- Multi-Family
Est. Annual Taxes
- $4,006
Year Built
- Built in 1900
Parking
- 2 Car Detached Garage
- Driveway
Home Design
- Combination Foundation
- Vinyl Siding
- Concrete Perimeter Foundation
- Plaster
Interior Spaces
- 4,626 Sq Ft Home
- 3-Story Property
- Thermal Windows
- Utility Room
- Laundry in unit
Kitchen
- Oven
- Range with Range Hood
Flooring
- Wood
- Carpet
- Ceramic Tile
- Vinyl
Bedrooms and Bathrooms
- 7 Bedrooms
- 3 Full Bathrooms
- Bathtub with Shower
Unfinished Basement
- Basement Fills Entire Space Under The House
- Interior and Exterior Basement Entry
Home Security
- Storm Windows
- Storm Doors
Outdoor Features
- Balcony
- Deck
- Patio
- Porch
Utilities
- No Cooling
- Zoned Heating
- Space Heater
- Heating System Uses Gas
- Baseboard Heating
- 100 Amp Service
- Gas Water Heater
- Cable TV Available
Additional Features
- 3,920 Sq Ft Lot
- Property near a hospital
Listing and Financial Details
- Tenant pays for hot water
- Tax Lot 262
- Assessor Parcel Number 56SPRINGSTWOON
Community Details
Overview
- 4 Units
- North End Subdivision
Amenities
- Shops
- Public Transportation
Recreation
- Marina
- Golf Course Community
- Tennis Courts
- Recreation Facilities
Building Details
- Operating Expense $7,983
Ownership History
Purchase Details
Home Financials for this Owner
Home Financials are based on the most recent Mortgage that was taken out on this home.Purchase Details
Home Financials for this Owner
Home Financials are based on the most recent Mortgage that was taken out on this home.Similar Home in Woonsocket, RI
Home Values in the Area
Average Home Value in this Area
Purchase History
| Date | Type | Sale Price | Title Company |
|---|---|---|---|
| Warranty Deed | $265,000 | -- | |
| Warranty Deed | $265,000 | -- | |
| Warranty Deed | $240,000 | -- | |
| Warranty Deed | $240,000 | -- |
Mortgage History
| Date | Status | Loan Amount | Loan Type |
|---|---|---|---|
| Open | $255,000 | Stand Alone Refi Refinance Of Original Loan | |
| Closed | $260,200 | FHA | |
| Closed | $7,500 | Second Mortgage Made To Cover Down Payment | |
| Previous Owner | $235,653 | FHA | |
| Previous Owner | $7,500 | Stand Alone Second | |
| Previous Owner | $4,697 | Unknown | |
| Previous Owner | $80,000 | Credit Line Revolving | |
| Previous Owner | $40,000 | No Value Available | |
| Previous Owner | $11,700 | No Value Available |
Property History
| Date | Event | Price | Change | Sq Ft Price |
|---|---|---|---|---|
| 10/11/2019 10/11/19 | Sold | $265,000 | -3.6% | $94 / Sq Ft |
| 09/11/2019 09/11/19 | Pending | -- | -- | -- |
| 06/10/2019 06/10/19 | For Sale | $274,900 | +14.5% | $97 / Sq Ft |
| 06/15/2018 06/15/18 | Sold | $240,000 | 0.0% | $52 / Sq Ft |
| 05/16/2018 05/16/18 | Pending | -- | -- | -- |
| 04/24/2018 04/24/18 | For Sale | $239,900 | -- | $52 / Sq Ft |
Tax History Compared to Growth
Tax History
| Year | Tax Paid | Tax Assessment Tax Assessment Total Assessment is a certain percentage of the fair market value that is determined by local assessors to be the total taxable value of land and additions on the property. | Land | Improvement |
|---|---|---|---|---|
| 2024 | $4,359 | $299,800 | $86,500 | $213,300 |
| 2023 | $4,191 | $299,800 | $86,500 | $213,300 |
| 2022 | $4,191 | $299,800 | $86,500 | $213,300 |
| 2021 | $4,068 | $171,300 | $56,800 | $114,500 |
| 2020 | $4,111 | $171,300 | $56,800 | $114,500 |
| 2018 | $4,125 | $171,300 | $56,800 | $114,500 |
| 2017 | $4,006 | $133,100 | $50,900 | $82,200 |
| 2016 | $4,238 | $133,100 | $50,900 | $82,200 |
| 2015 | $4,869 | $133,100 | $50,900 | $82,200 |
| 2014 | $4,568 | $127,100 | $56,000 | $71,100 |
Agents Affiliated with this Home
-
Michael Plante

Seller's Agent in 2019
Michael Plante
Residential Properties Ltd.
(401) 487-7600
1 in this area
60 Total Sales
-
C
Buyer's Agent in 2019
CJ Lee
Redfin Corporation
-
Sara Heathcote

Seller's Agent in 2018
Sara Heathcote
Residential Properties Ltd.
(401) 330-8420
183 Total Sales
Map
Source: State-Wide MLS
MLS Number: 1188652
APN: WOON-000013I-000262-000015
