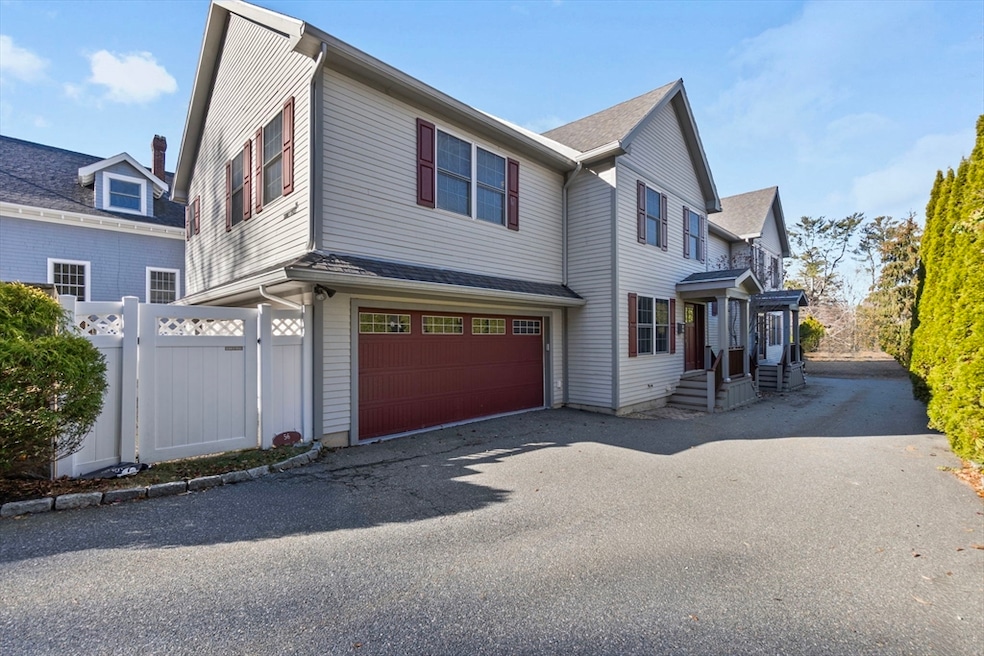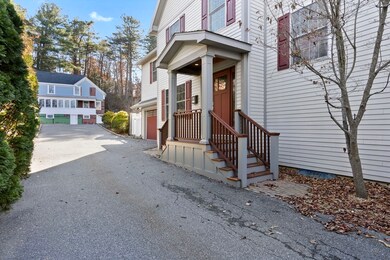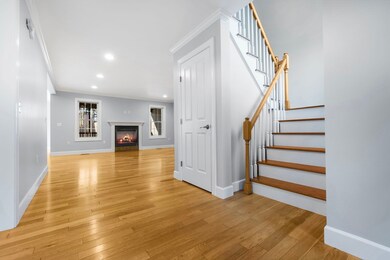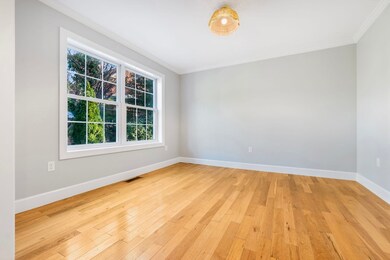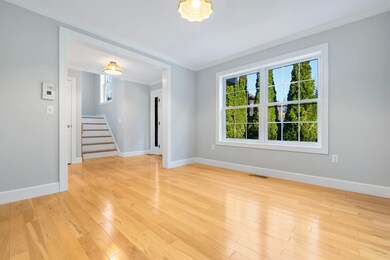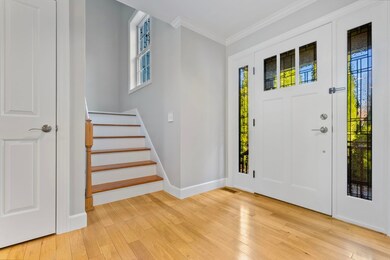56 Summer St Unit A Manchester, MA 01944
Highlights
- Property is near public transit
- Wood Flooring
- Tennis Courts
- Manchester Essex Regional High School Rated A
- 1 Fireplace
- Attached Garage
About This Home
One of two units available for immediate rental or rent both for a great family compound. Freshly painted and updated spacious 3 bedroom, 2.5 bath condo in the heart of Manchester! Experience coastal Massachusetts real estate in Manchester-by-the-Sea on the North Shore MA, just minutes to Singing Beach, Masconomo Park, and the MBTA Commuter Rail for an easy commute to Boston. Sun-filled living areas and a flexible layout flow to inviting outdoor space ideal for entertaining. Highlights include an updated kitchen with stainless appliances and quartz counters, hardwood floors, a spacious primary suite, and energy-efficient systems. Enjoy walk to downtown shops and dining, nearby trails, parks, and conservation land, and convenient access to Route 128 / I-95 / Route 1. A turnkey option for buyers searching North Shore Massachusetts homes for sale, Cape Ann real estate, single-family homes, or condos for sale near beaches, marinas, and year-round coastal recreation.
Condo Details
Home Type
- Condominium
Year Built
- Built in 2007
Parking
- 2 Car Parking Spaces
Home Design
- Entry on the 1st floor
Interior Spaces
- 2,440 Sq Ft Home
- 1 Fireplace
- Wood Flooring
Kitchen
- Range
- Microwave
- Dishwasher
Bedrooms and Bathrooms
- 3 Bedrooms
- Primary bedroom located on second floor
Laundry
- Dryer
- Washer
Additional Features
- Patio
- Property is near public transit
- No Cooling
Listing and Financial Details
- Security Deposit $6,950
- Rent includes snow removal, gardener
- 12 Month Lease Term
- Assessor Parcel Number M:0052 B:0000 L:028A,4722579
Community Details
Overview
- Property has a Home Owners Association
Recreation
- Tennis Courts
Pet Policy
- Call for details about the types of pets allowed
Map
Source: MLS Property Information Network (MLS PIN)
MLS Number: 73457977
APN: MANC-000052-000000-000028A
- 10 Washington St
- 12 Vine St
- 28 Elm St Unit 3
- 33 Pleasant St Unit 33
- 30 Pine St
- 18 Bennett St Unit 1
- 4 Cobb Ave
- 25 Forest St
- 4 Windemere Park Extension
- 17 Old Essex Rd
- 35 Forster Rd
- 239 Summer St
- 1 Crooked Ln
- 4 Plum Hill Rd
- 2 and 2A Harbor St
- 4 Dexter Ln
- 13 Hickory Hill Rd
- 335 Summer St
- 159 Bridge St
- 14 Ocean St
- 56 Summer St Unit B
- 2 Filias Cir Unit B
- 2 Filias Cir Unit 1
- 1 School St Unit R2
- 1 School St Unit R5
- 1 School St Unit R4
- 1 School St Unit R1
- 1 School St Unit R3
- 1 School St Unit R6
- 1 School St Unit 7
- 2 School St Unit R2
- 21 Central St Unit 1
- 1 Powder House Ln
- 3 Saw Mill Cir
- 29 Central St Unit 2
- 24 Morse Ct Unit D
- 8 Morse Ct Unit B
- 22 Morse Ct Unit A
- 12 Woodholm Rd
- 135 Bridge St
