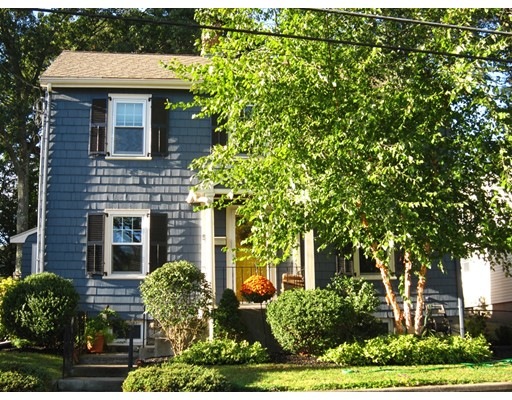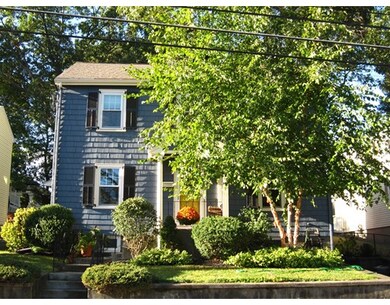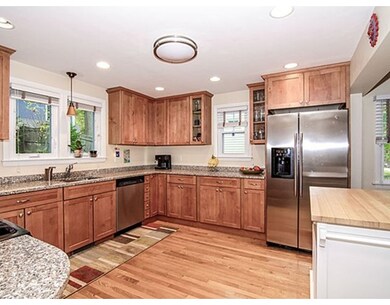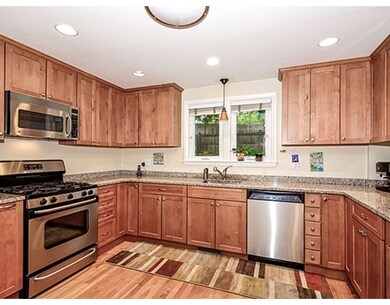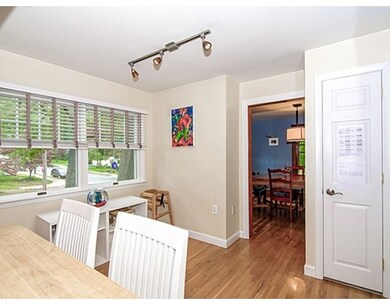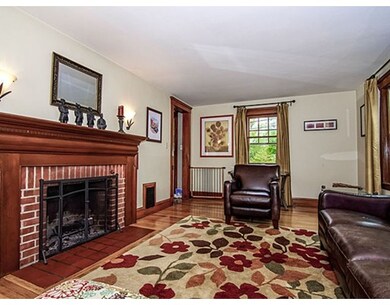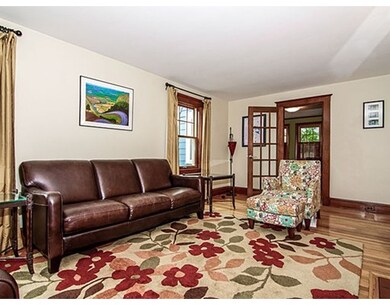
56 Summit St Waltham, MA 02451
Highlands NeighborhoodAbout This Home
As of August 2025HIGHLY DESIRABLE HIGHLANDS COMMUNITY! STUNING RENOVATED Colonial with Yesteryear's CAPTIVATING Charm featuring Newer Oversized Gourmet Granite Custom Kitchen with Stainless Steel Appliances, Newer Marble & Tile Baths, Huge Fireplaced Livingroom, Formal Diningroom with Dining Hutch, 1st Floor Familyroom, 5 BEDROOMS with Great Closets, 1st Floor Laundry, 2nd Floor Office, Charming Gumwood Molding & Hardwood Floors, Walk Up Attic, Newer windows, Central AC, Newer 2008 Roof, Private fenced Yard with Hot Tub and More! Steps to Public Transportation, Shops, and 200 Acre Peaceful Prospect Hill Park!
Home Details
Home Type
Single Family
Est. Annual Taxes
$8,158
Year Built
1910
Lot Details
0
Listing Details
- Lot Description: Fenced/Enclosed
- Other Agent: 2.50
- Special Features: None
- Property Sub Type: Detached
- Year Built: 1910
Interior Features
- Appliances: Range, Dishwasher, Disposal, Microwave, Refrigerator, Freezer
- Fireplaces: 1
- Has Basement: Yes
- Fireplaces: 1
- Number of Rooms: 11
- Amenities: Public Transportation, Shopping, Park, Walk/Jog Trails, Public School
- Electric: 110 Volts, 220 Volts, Circuit Breakers, 200 Amps
- Energy: Insulated Windows
- Flooring: Tile, Marble, Hardwood, Stone / Slate
- Insulation: Full, Blown In, Cellulose - Sprayed
- Interior Amenities: Central Vacuum, Cable Available, Sauna/Steam/Hot Tub, Walk-up Attic, French Doors
- Basement: Partial, Crawl, Finished, Walk Out, Interior Access
- Bedroom 2: Second Floor, 13X11
- Bedroom 3: Second Floor, 10X9
- Bedroom 4: Second Floor, 14X11
- Bedroom 5: Second Floor, 12X10
- Bathroom #1: First Floor
- Bathroom #2: Second Floor
- Kitchen: First Floor, 21X13
- Laundry Room: First Floor
- Living Room: First Floor, 21X11
- Master Bedroom: Second Floor, 13X13
- Master Bedroom Description: Closet, Flooring - Hardwood
- Dining Room: First Floor, 12X11
- Family Room: First Floor, 16X12
Exterior Features
- Roof: Asphalt/Fiberglass Shingles
- Construction: Frame
- Exterior: Wood
- Exterior Features: Porch, Gutters, Fenced Yard
- Foundation: Poured Concrete, Fieldstone
Garage/Parking
- Parking: Off-Street
- Parking Spaces: 2
Utilities
- Cooling: Central Air
- Heating: Forced Air, Gas
- Heat Zones: 1
- Hot Water: Natural Gas, Tank
- Utility Connections: for Gas Range, for Gas Oven, for Gas Dryer, for Electric Dryer
Condo/Co-op/Association
- HOA: No
Schools
- Elementary School: Plympton
- Middle School: McDevitt
- High School: Waltham
Lot Info
- Assessor Parcel Number: M:050 B:019 L:0001
Ownership History
Purchase Details
Purchase Details
Purchase Details
Home Financials for this Owner
Home Financials are based on the most recent Mortgage that was taken out on this home.Purchase Details
Home Financials for this Owner
Home Financials are based on the most recent Mortgage that was taken out on this home.Purchase Details
Home Financials for this Owner
Home Financials are based on the most recent Mortgage that was taken out on this home.Similar Homes in Waltham, MA
Home Values in the Area
Average Home Value in this Area
Purchase History
| Date | Type | Sale Price | Title Company |
|---|---|---|---|
| Quit Claim Deed | -- | None Available | |
| Quit Claim Deed | -- | -- | |
| Not Resolvable | $570,500 | -- | |
| Not Resolvable | $540,000 | -- | |
| Deed | $509,000 | -- |
Mortgage History
| Date | Status | Loan Amount | Loan Type |
|---|---|---|---|
| Previous Owner | $456,400 | New Conventional | |
| Previous Owner | $165,000 | Credit Line Revolving | |
| Previous Owner | $434,275 | No Value Available | |
| Previous Owner | $441,000 | No Value Available | |
| Previous Owner | $407,200 | Purchase Money Mortgage | |
| Previous Owner | $50,900 | No Value Available | |
| Previous Owner | $22,700 | No Value Available | |
| Previous Owner | $415,000 | No Value Available | |
| Previous Owner | $235,000 | No Value Available | |
| Previous Owner | $165,000 | No Value Available |
Property History
| Date | Event | Price | Change | Sq Ft Price |
|---|---|---|---|---|
| 08/29/2025 08/29/25 | Sold | $940,000 | 0.0% | $423 / Sq Ft |
| 07/23/2025 07/23/25 | Pending | -- | -- | -- |
| 07/16/2025 07/16/25 | For Sale | $939,900 | +64.8% | $423 / Sq Ft |
| 12/18/2015 12/18/15 | Sold | $570,500 | -3.3% | $257 / Sq Ft |
| 11/03/2015 11/03/15 | Pending | -- | -- | -- |
| 10/23/2015 10/23/15 | Price Changed | $589,900 | -1.7% | $265 / Sq Ft |
| 10/01/2015 10/01/15 | For Sale | $599,900 | +11.1% | $270 / Sq Ft |
| 06/15/2012 06/15/12 | Sold | $540,000 | -0.9% | $243 / Sq Ft |
| 05/03/2012 05/03/12 | Pending | -- | -- | -- |
| 03/26/2012 03/26/12 | For Sale | $545,000 | 0.0% | $245 / Sq Ft |
| 03/26/2012 03/26/12 | Pending | -- | -- | -- |
| 03/01/2012 03/01/12 | For Sale | $545,000 | -- | $245 / Sq Ft |
Tax History Compared to Growth
Tax History
| Year | Tax Paid | Tax Assessment Tax Assessment Total Assessment is a certain percentage of the fair market value that is determined by local assessors to be the total taxable value of land and additions on the property. | Land | Improvement |
|---|---|---|---|---|
| 2025 | $8,158 | $830,800 | $378,000 | $452,800 |
| 2024 | $7,962 | $825,900 | $378,000 | $447,900 |
| 2023 | $7,879 | $763,500 | $343,000 | $420,500 |
| 2022 | $8,046 | $722,300 | $322,000 | $400,300 |
| 2021 | $7,653 | $676,100 | $294,000 | $382,100 |
| 2020 | $7,384 | $617,900 | $266,100 | $351,800 |
| 2019 | $7,057 | $557,400 | $266,100 | $291,300 |
| 2018 | $6,398 | $507,400 | $246,400 | $261,000 |
| 2017 | $6,092 | $485,000 | $224,000 | $261,000 |
| 2016 | $5,550 | $453,400 | $217,000 | $236,400 |
| 2015 | $5,529 | $421,100 | $203,000 | $218,100 |
Agents Affiliated with this Home
-
Hans Brings

Seller's Agent in 2025
Hans Brings
Coldwell Banker Realty - Waltham
(617) 968-0022
17 in this area
474 Total Sales
-
Nancy Marston

Seller Co-Listing Agent in 2025
Nancy Marston
Coldwell Banker Realty - Waltham
3 in this area
31 Total Sales
-
Eain Williams

Buyer's Agent in 2015
Eain Williams
Leading Edge Real Estate
(617) 206-3333
59 Total Sales
-
Derek Greene

Seller's Agent in 2012
Derek Greene
The Greene Realty Group
(860) 560-1006
2,966 Total Sales
Map
Source: MLS Property Information Network (MLS PIN)
MLS Number: 71912759
APN: WALT-000050-000019-000001
- 10 Wyola Prospect
- 302 Dale St
- 12-14 Elson Rd
- 43-45 Wellington St Unit 2
- 15 Howard St
- 948 Main St Unit 105
- 326 Bacon St
- 79-81 Vernon St
- 320 Lexington St
- 32 Harvard St Unit 2
- 31 Pond St Unit 2
- 160 School St Unit 3-1
- 39 Floyd St Unit 2
- 167 Charles St
- 84 South St Unit 3
- 16 Winter St Unit 48C
- 61 Boynton St
- 49 Lincoln St
- 120-126 Felton St
- 20 Orchard Ave Unit 1
