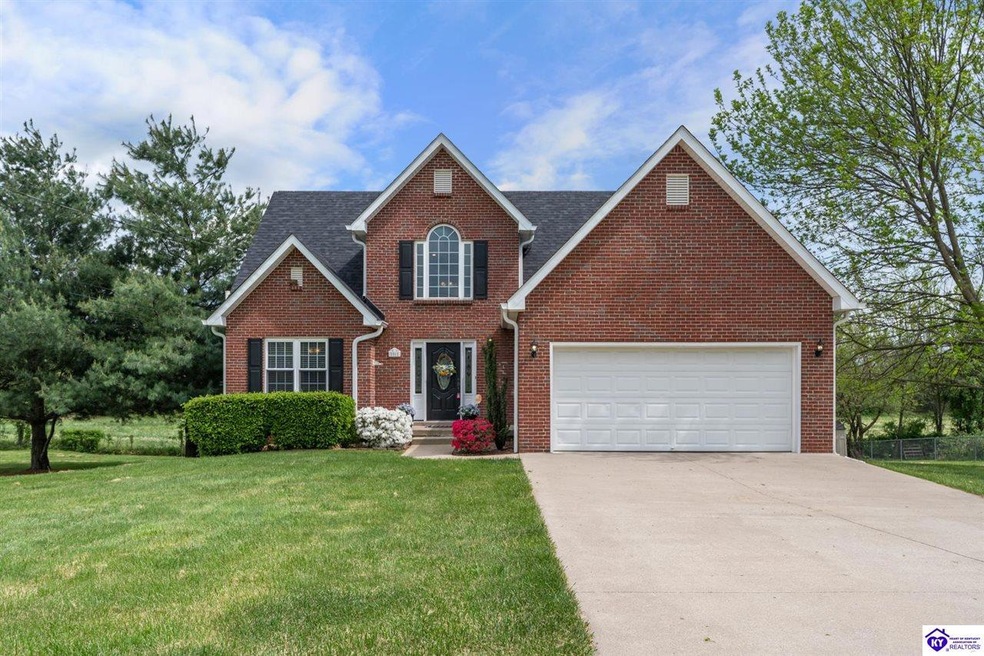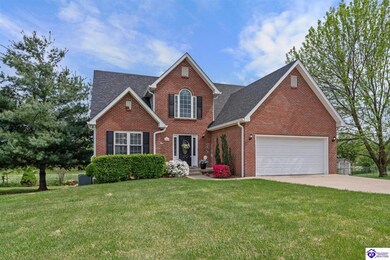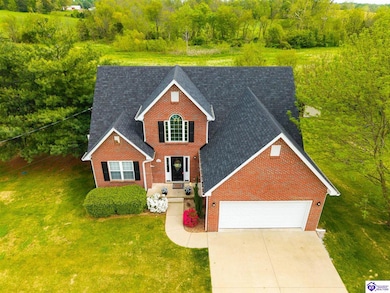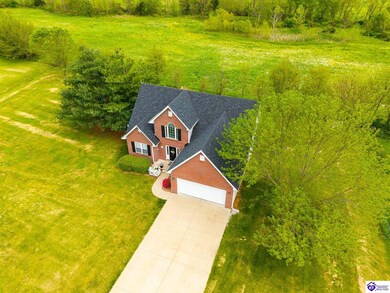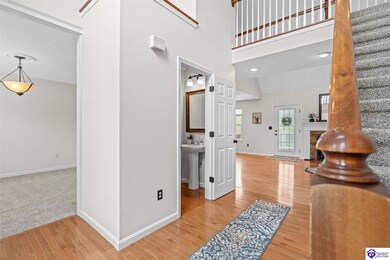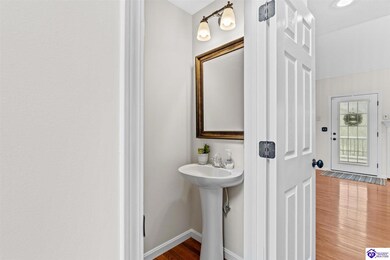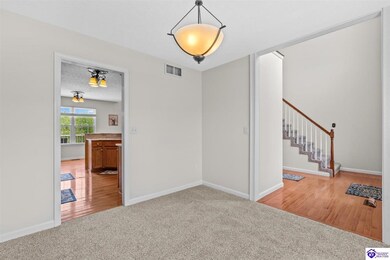
56 Trappers Ridge Ct Vine Grove, KY 40175
Highlights
- Deck
- Vaulted Ceiling
- Whirlpool Bathtub
- Recreation Room
- Main Floor Primary Bedroom
- Steam Shower
About This Home
As of May 2025Honey, stop the car! This home has it all! New paint and carpet! Open concept, main floor master bedroom and master bath, main floor laundry room, stainless steel appliances, 2 generous guest bedrooms and a bonus room! Don't forget about the finished basement, 2 car attached garage, paved drive and great location, and situated on just shy of an acre! New garage door opener too. Hurry, this one will be gone before you know it!
Last Agent to Sell the Property
SCHULER BAUER REAL ESTATE SERVICES ERA POWERED- Elizabethtown License #217637 Listed on: 05/02/2025
Last Buyer's Agent
Non Member- GLAR
NON MEMBER OFFICE
Home Details
Home Type
- Single Family
Est. Annual Taxes
- $1,267
Year Built
- Built in 2004
Parking
- 2 Car Attached Garage
- Front Facing Garage
- Garage Door Opener
- Driveway
Home Design
- Brick Exterior Construction
- Poured Concrete
- Dimensional Roof
- Shingle Roof
- Vinyl Construction Material
Interior Spaces
- 1.5-Story Property
- Vaulted Ceiling
- Ceiling Fan
- Ventless Fireplace
- Gas Log Fireplace
- Thermal Windows
- Blinds
- Insulated Doors
- Recreation Room
- Bonus Room
- Finished Basement
- Basement Fills Entire Space Under The House
Kitchen
- Eat-In Kitchen
- Oven or Range
- Microwave
- Dishwasher
- Solid Surface Countertops
Bedrooms and Bathrooms
- 3 Bedrooms
- Primary Bedroom on Main
- Walk-In Closet
- Bathroom on Main Level
- Double Vanity
- Whirlpool Bathtub
- Secondary bathroom tub or shower combo
- Steam Shower
Laundry
- Laundry Room
- Dryer
- Washer
Outdoor Features
- Deck
- Patio
- Storage Shed
Schools
- Vine Grove Elementary School
- James T Alton Middle School
- North Hardin High School
Utilities
- Central Air
- Heat Pump System
- Electric Water Heater
- Septic System
Additional Features
- 0.7 Acre Lot
- Outside City Limits
Community Details
- Trappers Ridge Subdivision
Listing and Financial Details
- Assessor Parcel Number 097-00-01-002
Ownership History
Purchase Details
Purchase Details
Home Financials for this Owner
Home Financials are based on the most recent Mortgage that was taken out on this home.Purchase Details
Home Financials for this Owner
Home Financials are based on the most recent Mortgage that was taken out on this home.Purchase Details
Home Financials for this Owner
Home Financials are based on the most recent Mortgage that was taken out on this home.Similar Homes in Vine Grove, KY
Home Values in the Area
Average Home Value in this Area
Purchase History
| Date | Type | Sale Price | Title Company |
|---|---|---|---|
| Interfamily Deed Transfer | -- | None Available | |
| Warranty Deed | $199,900 | None Available | |
| Deed | $194,900 | Lincoln Trail Title Svcs Inc | |
| Deed | $166,000 | None Available |
Mortgage History
| Date | Status | Loan Amount | Loan Type |
|---|---|---|---|
| Open | $25,000 | Credit Line Revolving | |
| Open | $199,900 | VA | |
| Previous Owner | $193,053 | VA | |
| Previous Owner | $201,331 | VA | |
| Previous Owner | $180,503 | VA | |
| Previous Owner | $160,065 | VA |
Property History
| Date | Event | Price | Change | Sq Ft Price |
|---|---|---|---|---|
| 05/30/2025 05/30/25 | Sold | $390,000 | +8.4% | $127 / Sq Ft |
| 05/04/2025 05/04/25 | Pending | -- | -- | -- |
| 05/02/2025 05/02/25 | For Sale | $359,900 | +99.9% | $117 / Sq Ft |
| 12/04/2015 12/04/15 | Sold | $180,000 | -4.8% | $63 / Sq Ft |
| 11/20/2015 11/20/15 | Pending | -- | -- | -- |
| 06/03/2015 06/03/15 | For Sale | $189,000 | -5.5% | $66 / Sq Ft |
| 08/11/2014 08/11/14 | Sold | $199,900 | 0.0% | $70 / Sq Ft |
| 07/16/2014 07/16/14 | Pending | -- | -- | -- |
| 06/16/2014 06/16/14 | For Sale | $199,900 | -- | $70 / Sq Ft |
Tax History Compared to Growth
Tax History
| Year | Tax Paid | Tax Assessment Tax Assessment Total Assessment is a certain percentage of the fair market value that is determined by local assessors to be the total taxable value of land and additions on the property. | Land | Improvement |
|---|---|---|---|---|
| 2024 | $1,267 | $253,200 | $24,200 | $229,000 |
| 2023 | $1,267 | $183,900 | $24,200 | $159,700 |
| 2022 | $1,402 | $183,900 | $24,200 | $159,700 |
| 2021 | $1,337 | $183,900 | $24,200 | $159,700 |
| 2020 | $1,358 | $183,900 | $24,200 | $159,700 |
| 2019 | $0 | $140,700 | $0 | $0 |
| 2018 | $1,298 | $142,400 | $0 | $0 |
| 2017 | $1,289 | $142,400 | $0 | $0 |
| 2016 | $0 | $143,100 | $0 | $0 |
| 2015 | $1,732 | $199,900 | $0 | $0 |
| 2012 | -- | $194,900 | $0 | $0 |
Agents Affiliated with this Home
-
Michelle Griffin

Seller's Agent in 2025
Michelle Griffin
SCHULER BAUER REAL ESTATE SERVICES ERA POWERED- Elizabethtown
(270) 945-5949
78 Total Sales
-
N
Buyer's Agent in 2025
Non Member- GLAR
NON MEMBER OFFICE
-
T
Seller's Agent in 2015
Teresa Davis
COLDWELL BANKER MCMAHAN - ETOWN
-
C
Buyer's Agent in 2015
Connie Redmon
SCHULER BAUER REAL ESTATE SERVICES ERA POWERED- Radcliff
-
Sue Wilson

Seller's Agent in 2014
Sue Wilson
SUE WILSON REALTY
(270) 351-5123
84 Total Sales
Map
Source: Heart of Kentucky Association of REALTORS®
MLS Number: HK25001710
APN: 097-00-01-002
- 8716 Rineyville Rd
- Lot 84 Pebble Beach Ct
- Lot 83 Pebble Beach Ct
- Lot 82 Pebble Beach Ct
- Sawgrass Avenue and Muirfield Village Way
- Sawgrass Avenue and Muirfield Village Way
- Sawgrass Avenue and Muirfield Village Way
- Sawgrass Avenue and Muirfield Village Way
- 572 Pinehurst Dr
- 568 Pinehurst Dr
- 570 Pinehurst Dr
- 556 Pinehurst Dr
- 579 Pinehurst Dr
- 577 Pinehurst Dr
- 575 Pinehurst Dr
- 574 Pinehurst Dr
- 43 Mcfarlin Ln
- 414 Turnberry Ct
- 153 Sawgrass Ave
- 159 Sawgrass Ave
