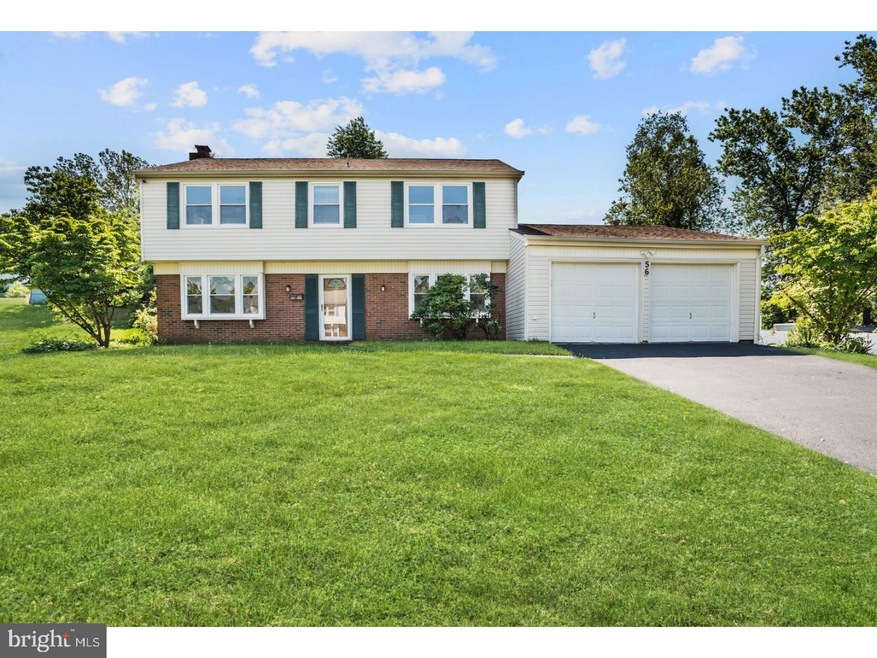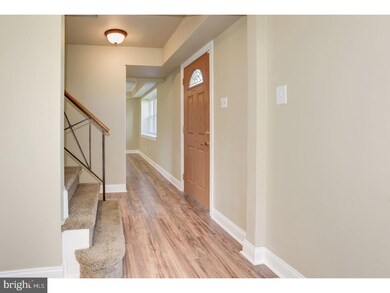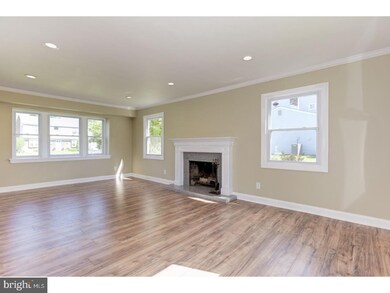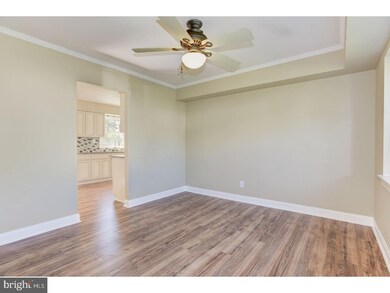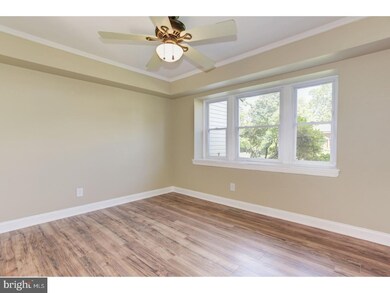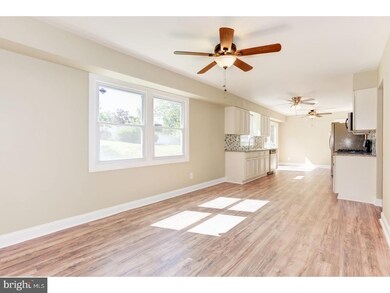
56 Trinity Turn Willingboro, NJ 08046
Highlights
- Colonial Architecture
- 1 Fireplace
- Stained Glass
- Attic
- No HOA
- 2 Car Attached Garage
About This Home
As of October 20174 BR 2.5BA 2-Car Garage 2 Story Colonial beautifully redone in prestigious Twin Hills Park...Everything New! As you enter the foyer, to the left, is living room with wood-burning fireplace, recessed lighting, triple window box and "rustic wood look" laminate flooring. To the right of the main entrance is the dining room with crown molding, extra large bottom molding and triple window box. Powder room with pedestal sink, custom lighting and new toilet. Enter open family room with laminate flooring to open eat-in kitchen. Granite counters, extra wide stainless steel sink, cr me brule upgraded cabinets, ceiling fans, tile and glass backsplash and all stainless steel appliances (new French door refrigerator, new microhood, new GAS stove and new stainless steel dishwasher). Dinette has sliding glass door leading to concrete patio and rare large backyard. all downstairs has the "Rustic Wood Look" laminate flooring. Both upstairs bathrooms completely remodeled, new upgraded carpeting in all bedrooms, freshly repainted, new AC, new water heater, new heater and NEW ROOF.... This home is Move-in Ready. Back up Offers only
Last Agent to Sell the Property
Weichert Realtors-Burlington License #451807 Listed on: 06/22/2017

Home Details
Home Type
- Single Family
Est. Annual Taxes
- $7,407
Year Built
- Built in 1969
Lot Details
- 10,000 Sq Ft Lot
- Lot Dimensions are 80x125
- Open Lot
- Sloped Lot
- Back, Front, and Side Yard
- Property is in good condition
Parking
- 2 Car Attached Garage
- 2 Open Parking Spaces
- Driveway
- On-Street Parking
Home Design
- Colonial Architecture
- Slab Foundation
- Pitched Roof
- Shingle Roof
- Vinyl Siding
Interior Spaces
- 1,959 Sq Ft Home
- Property has 2 Levels
- Ceiling height of 9 feet or more
- Ceiling Fan
- 1 Fireplace
- Stained Glass
- Family Room
- Living Room
- Dining Room
- Wall to Wall Carpet
- Home Security System
- Attic
Kitchen
- Eat-In Kitchen
- Self-Cleaning Oven
- Built-In Range
- Built-In Microwave
Bedrooms and Bathrooms
- 4 Bedrooms
- En-Suite Primary Bedroom
- En-Suite Bathroom
- 2.5 Bathrooms
- Walk-in Shower
Laundry
- Laundry Room
- Laundry on main level
Schools
- Twin Hills Elementary School
- Memorial Middle School
- Willingboro High School
Utilities
- Forced Air Heating and Cooling System
- Heating System Uses Gas
- 100 Amp Service
- Natural Gas Water Heater
- Cable TV Available
Additional Features
- Energy-Efficient Windows
- Patio
Community Details
- No Home Owners Association
- Twin Hills Subdivision
Listing and Financial Details
- Tax Lot 00007
- Assessor Parcel Number 38-01119-00007
Ownership History
Purchase Details
Home Financials for this Owner
Home Financials are based on the most recent Mortgage that was taken out on this home.Purchase Details
Home Financials for this Owner
Home Financials are based on the most recent Mortgage that was taken out on this home.Purchase Details
Home Financials for this Owner
Home Financials are based on the most recent Mortgage that was taken out on this home.Purchase Details
Home Financials for this Owner
Home Financials are based on the most recent Mortgage that was taken out on this home.Purchase Details
Purchase Details
Purchase Details
Purchase Details
Purchase Details
Purchase Details
Similar Homes in Willingboro, NJ
Home Values in the Area
Average Home Value in this Area
Purchase History
| Date | Type | Sale Price | Title Company |
|---|---|---|---|
| Deed | $225,000 | Core Title | |
| Deed | -- | None Available | |
| Bargain Sale Deed | $210,000 | Group 21 Title Agency | |
| Deed | $235,000 | -- | |
| Sheriffs Deed | $149,800 | -- | |
| Interfamily Deed Transfer | -- | -- | |
| Interfamily Deed Transfer | -- | -- | |
| Interfamily Deed Transfer | -- | -- | |
| Deed | $104,000 | -- | |
| Interfamily Deed Transfer | -- | -- |
Mortgage History
| Date | Status | Loan Amount | Loan Type |
|---|---|---|---|
| Previous Owner | $47,439 | Stand Alone Second | |
| Previous Owner | $222,530 | VA | |
| Previous Owner | $214,500 | VA | |
| Previous Owner | $175,000 | Unknown | |
| Previous Owner | $152,091 | Stand Alone First |
Property History
| Date | Event | Price | Change | Sq Ft Price |
|---|---|---|---|---|
| 10/13/2017 10/13/17 | Sold | $225,000 | 0.0% | $115 / Sq Ft |
| 07/10/2017 07/10/17 | For Sale | $225,000 | 0.0% | $115 / Sq Ft |
| 07/10/2017 07/10/17 | Pending | -- | -- | -- |
| 06/22/2017 06/22/17 | For Sale | $225,000 | +177.8% | $115 / Sq Ft |
| 01/27/2017 01/27/17 | Sold | $81,000 | +1.3% | $41 / Sq Ft |
| 06/17/2016 06/17/16 | Pending | -- | -- | -- |
| 05/31/2016 05/31/16 | For Sale | $80,000 | -- | $41 / Sq Ft |
Tax History Compared to Growth
Tax History
| Year | Tax Paid | Tax Assessment Tax Assessment Total Assessment is a certain percentage of the fair market value that is determined by local assessors to be the total taxable value of land and additions on the property. | Land | Improvement |
|---|---|---|---|---|
| 2024 | $8,759 | $204,400 | $44,900 | $159,500 |
| 2023 | $8,759 | $204,400 | $44,900 | $159,500 |
| 2022 | $8,154 | $204,400 | $44,900 | $159,500 |
| 2021 | $8,168 | $204,400 | $44,900 | $159,500 |
| 2020 | $8,203 | $204,400 | $44,900 | $159,500 |
| 2019 | $8,125 | $204,400 | $44,900 | $159,500 |
| 2018 | $7,974 | $204,400 | $44,900 | $159,500 |
| 2017 | $7,482 | $197,300 | $44,900 | $152,400 |
| 2016 | $7,407 | $197,300 | $44,900 | $152,400 |
| 2015 | $7,152 | $197,300 | $44,900 | $152,400 |
| 2014 | $6,809 | $197,300 | $44,900 | $152,400 |
Agents Affiliated with this Home
-
Susan DiGiovanne

Seller's Agent in 2017
Susan DiGiovanne
Weichert Corporate
(609) 694-2184
5 in this area
25 Total Sales
-
Dana Smith

Seller's Agent in 2017
Dana Smith
BHHS Fox & Roach
(609) 367-3001
20 in this area
41 Total Sales
-
Nativita Warner

Buyer's Agent in 2017
Nativita Warner
Keller Williams Premier
(609) 358-3300
11 in this area
142 Total Sales
Map
Source: Bright MLS
MLS Number: 1001753337
APN: 38-01119-0000-00007
- 195 Tiffany Ln
- 3 Trinity Turn
- 163 Twin Hill Dr
- 10 Tucker Ct
- 119 Tiffany Ln
- 4 Traynor Ln
- 47 Tower Ln
- 101 Tiffany Ln
- 20 Twisting Ln
- 50 Tidewater Ln
- 39 Twilight Ln
- 18 Spinnaker Dr
- 208 Starboard Way
- 125 Starboard Way
- 90 Torrington Ln
- 10 Crows Nest Ct
- 4 Compass Cir
- 861 Centerton Rd
- 40 Torrington Ln
- 29 Starboard Way
