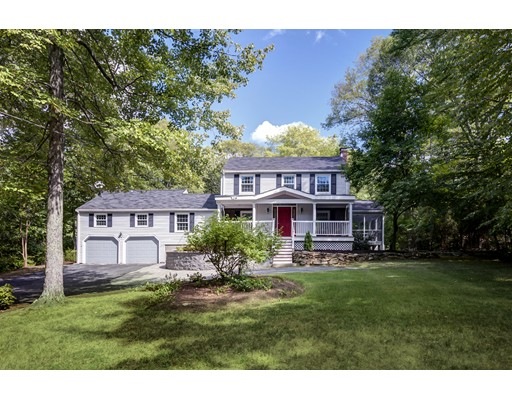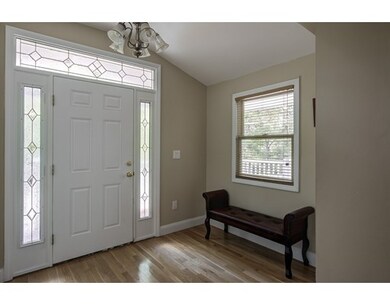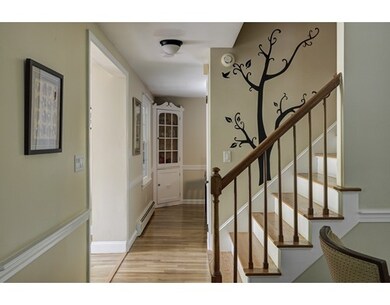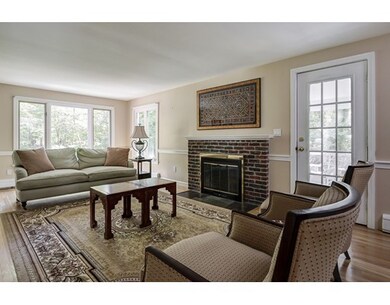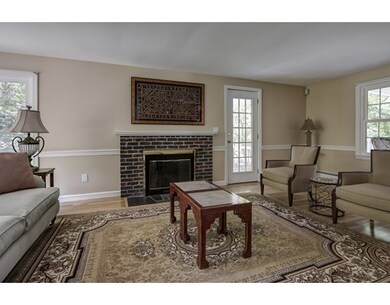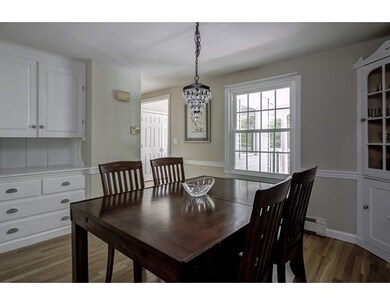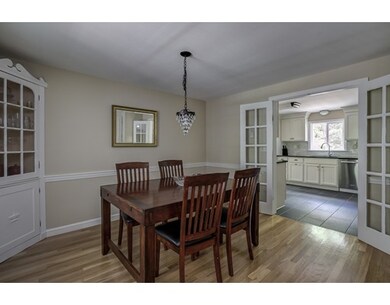
56 Upton Rd Westborough, MA 01581
Estimated Value: $853,000 - $1,052,000
About This Home
As of November 2016Nestled on a knoll sits this newly updated Colonial home with wrap around farmers porch. Step into the cathedral ceiling large foyer with coat closet and gleaming hardwood floors that continue into the formal living room with fireplace and dining room. Amazing new kitchen with high end appliances, granite counters, marble subway tile backsplash, and GAS cooking! Open floor plan kitchen leads to eating area and family room with cathedral ceilings and skylights. First floor suite of rooms over garage with potential to be master, or in-law/au-pair suite with bedroom, full bath, and sitting room. Three large bedrooms on second level including master bedroom, all with hardwood floors and ample closets. All 2 ½ bathrooms have been totally renovated. Beautiful private level backyard on this 1.7 acre property can be accessed from screened porch off living room, or deck, or walkout semi-finished basement with fireplace. Enjoy easy access to commuter rail,major routes and top rated schools
Home Details
Home Type
Single Family
Est. Annual Taxes
$12,332
Year Built
1965
Lot Details
0
Listing Details
- Lot Description: Wooded, Paved Drive
- Property Type: Single Family
- Other Agent: 1.00
- Lead Paint: Unknown
- Year Round: Yes
- Special Features: None
- Property Sub Type: Detached
- Year Built: 1965
Interior Features
- Appliances: Wall Oven, Dishwasher, Microwave, Countertop Range, Refrigerator, Washer, Dryer, Refrigerator - ENERGY STAR, Dryer - ENERGY STAR, Dishwasher - ENERGY STAR, Washer - ENERGY STAR, Vent Hood
- Fireplaces: 2
- Has Basement: Yes
- Fireplaces: 2
- Number of Rooms: 11
- Amenities: Public Transportation, Shopping, Walk/Jog Trails, Golf Course, Conservation Area, Highway Access, Public School
- Electric: Circuit Breakers, 200 Amps
- Energy: Insulated Windows, Storm Windows, Insulated Doors
- Flooring: Tile, Wall to Wall Carpet, Laminate, Hardwood
- Interior Amenities: Cable Available, Walk-up Attic
- Basement: Full, Partially Finished, Walk Out
- Bedroom 2: Second Floor, 12X13
- Bedroom 3: Second Floor, 11X12
- Bedroom 4: First Floor, 11X14
- Bathroom #1: First Floor
- Bathroom #2: First Floor
- Bathroom #3: Second Floor
- Kitchen: First Floor, 11X14
- Laundry Room: Basement
- Living Room: First Floor, 11X24
- Master Bedroom: Second Floor, 12X25
- Master Bedroom Description: Flooring - Hardwood, Ceiling Fan(s)
- Dining Room: First Floor, 11X12
- Family Room: First Floor, 12X21
- Oth1 Room Name: Sitting Room
- Oth1 Dimen: 13X14
- Oth1 Dscrp: Flooring - Wall to Wall Carpet
- Oth2 Room Name: Play Room
- Oth2 Dimen: 10X10
- Oth2 Dscrp: Flooring - Vinyl
- Oth3 Room Name: Mud Room
- Oth3 Dscrp: Flooring - Hardwood, Deck - Exterior, Slider
Exterior Features
- Roof: Asphalt/Fiberglass Shingles
- Construction: Frame
- Exterior: Vinyl
- Exterior Features: Porch, Porch - Screened, Deck, Patio, Gutters, Screens, Stone Wall
- Foundation: Poured Concrete
Garage/Parking
- Garage Parking: Under, Garage Door Opener
- Garage Spaces: 2
- Parking: Off-Street, Paved Driveway
- Parking Spaces: 6
Utilities
- Cooling: Window AC
- Heating: Central Heat, Hot Water Baseboard, Oil
- Heat Zones: 5
- Hot Water: Oil, Tank
- Utility Connections: for Gas Range, for Electric Range, for Electric Oven, for Electric Dryer, Washer Hookup, Icemaker Connection
- Sewer: City/Town Sewer
- Water: City/Town Water
Schools
- Elementary School: Hastings
- Middle School: Mill Pond/Gibbo
- High School: Westboro High
Lot Info
- Zoning: S RE
Multi Family
- Foundation: 30x26+36x22
Ownership History
Purchase Details
Home Financials for this Owner
Home Financials are based on the most recent Mortgage that was taken out on this home.Purchase Details
Home Financials for this Owner
Home Financials are based on the most recent Mortgage that was taken out on this home.Purchase Details
Home Financials for this Owner
Home Financials are based on the most recent Mortgage that was taken out on this home.Purchase Details
Purchase Details
Similar Homes in Westborough, MA
Home Values in the Area
Average Home Value in this Area
Purchase History
| Date | Buyer | Sale Price | Title Company |
|---|---|---|---|
| Tierney Kyle | -- | None Available | |
| Tierney Kyle | $529,900 | -- | |
| Rao Amita | $390,000 | -- | |
| Rao Amita | $390,000 | -- | |
| Pratabkumar Vemana | $320,000 | -- | |
| Andrews Richard M | $178,000 | -- |
Mortgage History
| Date | Status | Borrower | Loan Amount |
|---|---|---|---|
| Open | Tierney Kyle | $166,500 | |
| Previous Owner | Tierney Kyle | $447,000 | |
| Previous Owner | Tierney Kyle | $417,000 | |
| Previous Owner | Tierney Kyle | $59,910 | |
| Previous Owner | Rao Amita | $370,500 | |
| Previous Owner | Szczurko Daniel J | $268,000 | |
| Previous Owner | Szczurko Daniel J | $268,000 |
Property History
| Date | Event | Price | Change | Sq Ft Price |
|---|---|---|---|---|
| 11/30/2016 11/30/16 | Sold | $529,900 | 0.0% | $179 / Sq Ft |
| 09/29/2016 09/29/16 | Pending | -- | -- | -- |
| 09/27/2016 09/27/16 | Off Market | $529,900 | -- | -- |
| 08/19/2016 08/19/16 | For Sale | $519,900 | +33.3% | $176 / Sq Ft |
| 09/30/2013 09/30/13 | Sold | $390,000 | 0.0% | $156 / Sq Ft |
| 08/26/2013 08/26/13 | Pending | -- | -- | -- |
| 08/12/2013 08/12/13 | Off Market | $390,000 | -- | -- |
| 07/01/2013 07/01/13 | For Sale | $400,000 | -- | $160 / Sq Ft |
Tax History Compared to Growth
Tax History
| Year | Tax Paid | Tax Assessment Tax Assessment Total Assessment is a certain percentage of the fair market value that is determined by local assessors to be the total taxable value of land and additions on the property. | Land | Improvement |
|---|---|---|---|---|
| 2025 | $12,332 | $757,000 | $352,400 | $404,600 |
| 2024 | $11,677 | $711,600 | $328,500 | $383,100 |
| 2023 | $11,077 | $657,800 | $311,900 | $345,900 |
| 2022 | $10,275 | $555,700 | $250,100 | $305,600 |
| 2021 | $9,817 | $529,500 | $223,900 | $305,600 |
| 2020 | $9,730 | $531,100 | $232,700 | $298,400 |
| 2019 | $9,376 | $511,500 | $232,700 | $278,800 |
| 2018 | $3,117 | $466,100 | $217,400 | $248,700 |
| 2017 | $2,144 | $426,700 | $217,400 | $209,300 |
| 2016 | $7,355 | $413,900 | $206,500 | $207,400 |
| 2015 | $7,505 | $403,700 | $206,500 | $197,200 |
Agents Affiliated with this Home
-
Joyce Crommett
J
Seller's Agent in 2016
Joyce Crommett
Coldwell Banker Realty - Northborough
(508) 353-2247
1 in this area
6 Total Sales
-

Buyer's Agent in 2016
Beckman Hurley Team
Compass
-
Michael Mathieu

Seller's Agent in 2013
Michael Mathieu
Mathieu Newton Sotheby's International Realty
(508) 366-9608
118 in this area
128 Total Sales
-
Kathleen Burns

Buyer's Agent in 2013
Kathleen Burns
Coldwell Banker Realty - Northborough
(774) 267-9235
2 in this area
43 Total Sales
Map
Source: MLS Property Information Network (MLS PIN)
MLS Number: 72055737
APN: WBOR-000010-000045
