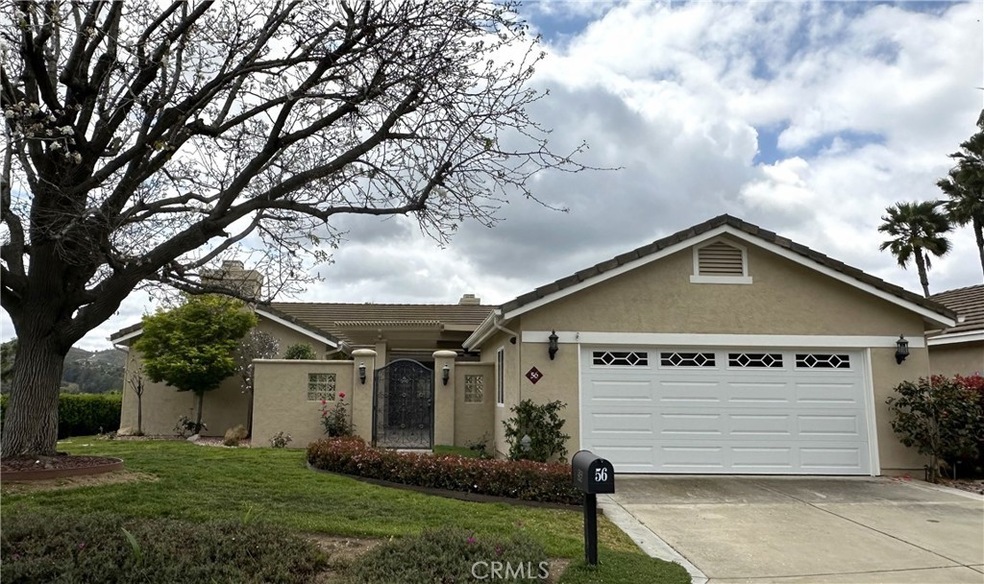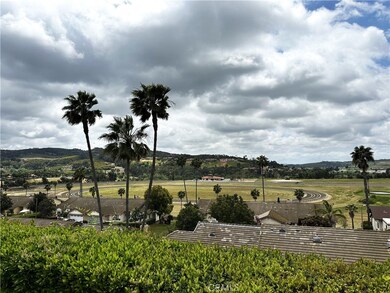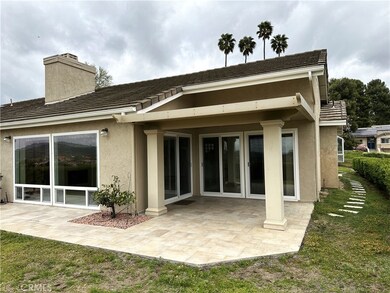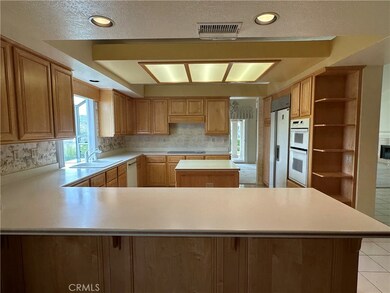
56 Via Larga Vista Bonsall, CA 92003
Highlights
- Community Stables
- Primary Bedroom Suite
- Gated Community
- No Units Above
- Panoramic View
- Cathedral Ceiling
About This Home
As of June 2024Are you ready to right-size to a truly single-level home but still want the Bonsall equestrian ambiance? If so, you found your new home. One of only four single-level homes in The Terraces, a gated community that overlooks the San Luis Rey Training Center, where you can watch the thoroughbreds being taken through their morning paces. Your new home offers a large kitchen open to the family room with a fireplace and built-in wall units, a living room with another fireplace with a wall of windows to take in the gorgeous views, and even a wet bar for entertaining your friends. A private courtyard greets you at the entrance, and another off the dining room is the perfect place to watch the horses while you sip your morning coffee. The Terraces is ideally located only 25 minutes from the beach and a short drive to the Temecula wine country. Professional photos are coming, but enjoy these while you wait.
Last Agent to Sell the Property
Coldwell Banker Village Properties Brokerage Phone: 760-604-1700 License #00800277 Listed on: 04/26/2024

Property Details
Home Type
- Condominium
Est. Annual Taxes
- $5,276
Year Built
- Built in 1990
Lot Details
- No Units Above
- End Unit
- No Units Located Below
- 1 Common Wall
- Rural Setting
- Masonry wall
- Partially Fenced Property
- Landscaped
- Lawn
HOA Fees
- $442 Monthly HOA Fees
Parking
- 2 Car Attached Garage
- Parking Available
- Front Facing Garage
- Two Garage Doors
Property Views
- Panoramic
- Pasture
- Hills
Home Design
- Slab Foundation
- Concrete Roof
Interior Spaces
- 2,695 Sq Ft Home
- 1-Story Property
- Wet Bar
- Central Vacuum
- Built-In Features
- Bar
- Cathedral Ceiling
- Entryway
- Family Room with Fireplace
- Great Room
- Family Room Off Kitchen
- Living Room with Fireplace
- Dining Room
Kitchen
- Open to Family Room
- Electric Oven
- Electric Cooktop
- Microwave
- Freezer
- Water Line To Refrigerator
- Dishwasher
- Kitchen Island
- Corian Countertops
- Pots and Pans Drawers
- Disposal
Flooring
- Carpet
- Tile
Bedrooms and Bathrooms
- 3 Main Level Bedrooms
- Primary Bedroom Suite
- Bathroom on Main Level
- Tile Bathroom Countertop
- Makeup or Vanity Space
- Dual Sinks
- Private Water Closet
- Bathtub with Shower
- Separate Shower
Laundry
- Laundry Room
- 220 Volts In Laundry
Outdoor Features
- Covered patio or porch
Schools
- Bonsall Elementary School
Utilities
- Forced Air Heating and Cooling System
- Heating System Uses Natural Gas
- Vented Exhaust Fan
- Underground Utilities
- 220 Volts in Kitchen
- Natural Gas Connected
- Water Heater
- Cable TV Available
Listing and Financial Details
- Legal Lot and Block 5707 / 188
- Tax Tract Number 57075
- Assessor Parcel Number 1273800710
- $42 per year additional tax assessments
Community Details
Overview
- 32 Units
- Terrace Downs Association, Phone Number (888) 509-9908
- Management De Novo HOA
- Bonsall Subdivision
Recreation
- Community Pool
- Community Stables
Security
- Gated Community
Ownership History
Purchase Details
Home Financials for this Owner
Home Financials are based on the most recent Mortgage that was taken out on this home.Purchase Details
Purchase Details
Purchase Details
Similar Homes in Bonsall, CA
Home Values in the Area
Average Home Value in this Area
Purchase History
| Date | Type | Sale Price | Title Company |
|---|---|---|---|
| Grant Deed | $875,000 | Provident Title | |
| Gift Deed | -- | None Listed On Document | |
| Gift Deed | -- | None Listed On Document | |
| Individual Deed | $360,000 | Fidelity National Title | |
| Deed | $399,000 | -- |
Property History
| Date | Event | Price | Change | Sq Ft Price |
|---|---|---|---|---|
| 06/24/2024 06/24/24 | Sold | $875,000 | 0.0% | $325 / Sq Ft |
| 05/29/2024 05/29/24 | Pending | -- | -- | -- |
| 05/06/2024 05/06/24 | Off Market | $875,000 | -- | -- |
Tax History Compared to Growth
Tax History
| Year | Tax Paid | Tax Assessment Tax Assessment Total Assessment is a certain percentage of the fair market value that is determined by local assessors to be the total taxable value of land and additions on the property. | Land | Improvement |
|---|---|---|---|---|
| 2024 | $5,276 | $507,911 | $220,748 | $287,163 |
| 2023 | $5,160 | $497,953 | $216,420 | $281,533 |
| 2022 | $5,071 | $488,190 | $212,177 | $276,013 |
| 2021 | $4,985 | $478,618 | $208,017 | $270,601 |
| 2020 | $4,948 | $473,712 | $205,885 | $267,827 |
| 2019 | $4,857 | $464,425 | $201,849 | $262,576 |
| 2018 | $4,881 | $455,320 | $197,892 | $257,428 |
| 2017 | $4,784 | $446,393 | $194,012 | $252,381 |
| 2016 | $4,668 | $437,641 | $190,208 | $247,433 |
| 2015 | $4,589 | $431,068 | $187,351 | $243,717 |
| 2014 | $4,496 | $422,625 | $183,682 | $238,943 |
Agents Affiliated with this Home
-
Chris Hasvold

Seller's Agent in 2024
Chris Hasvold
Coldwell Banker Village Properties
(760) 604-1700
7 in this area
62 Total Sales
-
Kelley Thompson

Buyer's Agent in 2024
Kelley Thompson
Thompson & Associates
(760) 468-0589
3 in this area
17 Total Sales
Map
Source: California Regional Multiple Listing Service (CRMLS)
MLS Number: ND24073390
APN: 127-380-07-10
- 77 Via Larga Vista
- 24 Via Alta Vista
- 33 Via Casitas
- 0 Chisholm Trail Unit NDP2400890
- 3309 San Rey Ln
- 5884 Redondo Dr
- 5704 Camino Del Cielo Unit 502
- 5704 Camino Del Cielo Unit 501
- 31909 Del Cielo Este Unit 3
- 31909 Del Cielo Este Unit 23
- 5787 Barbary Place
- 32036 Del Cielo Oeste Unit 3B
- 0 Cristo Rey Unit SW25117703
- 0 Cristo Rey Unit SW25117707
- 0 Camino de Unit SW25117706
- 31916 Del Cielo Unit 9
- 31916 Del Cielo Este Unit 38
- 31916 Del Cielo Este Unit 32
- 31916 Del Cielo Este Unit 36
- 5522 Starlight Place



