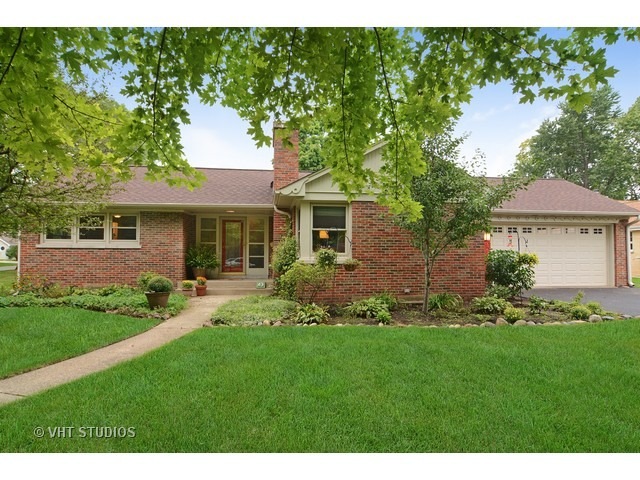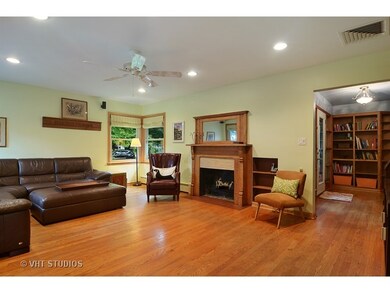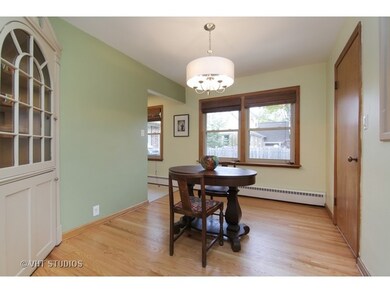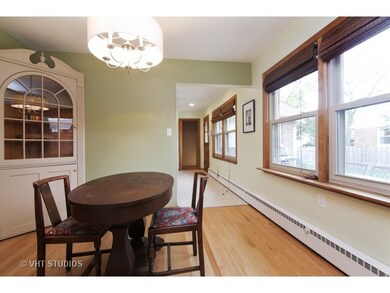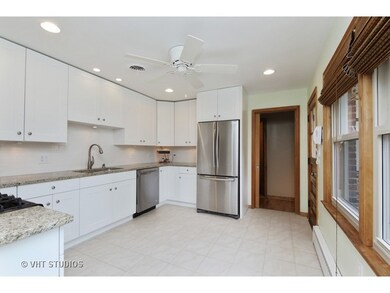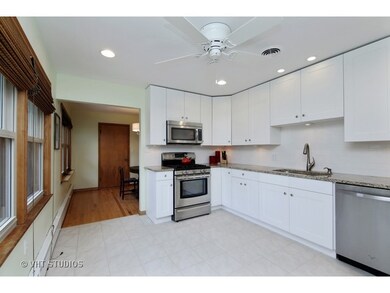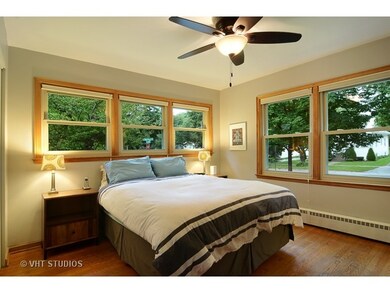
56 W Sherman St Palatine, IL 60067
Downtown Palatine NeighborhoodEstimated Value: $405,053 - $530,000
Highlights
- Ranch Style House
- Wood Flooring
- Bonus Room
- Palatine High School Rated A
- Whirlpool Bathtub
- Corner Lot
About This Home
As of February 2016STUNNING redone home in downtown Palatine. Corner ranch that is prominently positioned with beautiful views of the outside from every window and is saturated with sunlight. Wood floors throughout that have just been refinished and a BRAND new Gourmet kitchen features top of the line 42" cabinets, stainless steel appliances, granite and a ceramic tile kitchen floor. 4th bedroom in basement with family room, second kitchen and full bath. Remodeled master bath and hall bath. Replacement windows and new can lighting with ceiling fan in living room. New washer and dryer in 2012. Art studio or play room. Live close to the train, restaurants, shops and everything downtown Palatine has to offer! This will not last!!!
Last Agent to Sell the Property
Baird & Warner License #475127701 Listed on: 12/15/2015

Last Buyer's Agent
Shelly Revelle
Keller Williams TEAM Realty
Home Details
Home Type
- Single Family
Est. Annual Taxes
- $7,613
Year Built
- 1951
Lot Details
- 8,625
Parking
- Attached Garage
- Garage Transmitter
- Garage Door Opener
- Driveway
- Garage Is Owned
Home Design
- Ranch Style House
- Brick Exterior Construction
- Slab Foundation
- Frame Construction
- Asphalt Shingled Roof
Interior Spaces
- Wood Burning Fireplace
- Entrance Foyer
- Home Office
- Workroom
- Bonus Room
- Storage Room
- Wood Flooring
Kitchen
- Breakfast Bar
- Oven or Range
- Dishwasher
- Trash Compactor
- Disposal
Bedrooms and Bathrooms
- Primary Bathroom is a Full Bathroom
- Bathroom on Main Level
- Whirlpool Bathtub
Laundry
- Dryer
- Washer
Finished Basement
- Basement Fills Entire Space Under The House
- Finished Basement Bathroom
Utilities
- Central Air
- Hot Water Heating System
- Lake Michigan Water
Additional Features
- Patio
- Corner Lot
Listing and Financial Details
- Homeowner Tax Exemptions
Ownership History
Purchase Details
Home Financials for this Owner
Home Financials are based on the most recent Mortgage that was taken out on this home.Purchase Details
Home Financials for this Owner
Home Financials are based on the most recent Mortgage that was taken out on this home.Purchase Details
Home Financials for this Owner
Home Financials are based on the most recent Mortgage that was taken out on this home.Similar Homes in Palatine, IL
Home Values in the Area
Average Home Value in this Area
Purchase History
| Date | Buyer | Sale Price | Title Company |
|---|---|---|---|
| Revelle Shelly L | -- | Attorneys Title Guaranty Fun | |
| Revelle Shelly L | $335,000 | Baird & Warner Title Svcs In | |
| Goldfine Jeffrey S | $291,000 | First American Title |
Mortgage History
| Date | Status | Borrower | Loan Amount |
|---|---|---|---|
| Open | Revelle Shelly L | $268,000 | |
| Previous Owner | Goldfine Jeffrey S | $273,151 | |
| Previous Owner | Goldfine Jeffrey S | $285,729 | |
| Previous Owner | Harris Trust & Svgs Bank | $200,000 |
Property History
| Date | Event | Price | Change | Sq Ft Price |
|---|---|---|---|---|
| 02/12/2016 02/12/16 | Sold | $335,000 | -4.0% | $239 / Sq Ft |
| 12/16/2015 12/16/15 | Pending | -- | -- | -- |
| 12/15/2015 12/15/15 | For Sale | $349,000 | -- | $249 / Sq Ft |
Tax History Compared to Growth
Tax History
| Year | Tax Paid | Tax Assessment Tax Assessment Total Assessment is a certain percentage of the fair market value that is determined by local assessors to be the total taxable value of land and additions on the property. | Land | Improvement |
|---|---|---|---|---|
| 2024 | $7,613 | $30,000 | $5,184 | $24,816 |
| 2023 | $7,613 | $30,000 | $5,184 | $24,816 |
| 2022 | $7,613 | $30,000 | $5,184 | $24,816 |
| 2021 | $5,913 | $21,536 | $3,024 | $18,512 |
| 2020 | $6,890 | $21,536 | $3,024 | $18,512 |
| 2019 | $6,878 | $23,983 | $3,024 | $20,959 |
| 2018 | $7,766 | $24,990 | $2,808 | $22,182 |
| 2017 | $7,619 | $24,990 | $2,808 | $22,182 |
| 2016 | $6,378 | $24,990 | $2,808 | $22,182 |
| 2015 | $4,953 | $18,743 | $2,592 | $16,151 |
| 2014 | $4,909 | $18,743 | $2,592 | $16,151 |
| 2013 | $5,953 | $22,758 | $2,592 | $20,166 |
Agents Affiliated with this Home
-
Denise Curry

Seller's Agent in 2016
Denise Curry
Baird Warner
(708) 502-0008
14 in this area
143 Total Sales
-
Krissy Polk-Viox
K
Seller Co-Listing Agent in 2016
Krissy Polk-Viox
Baird Warner
(847) 343-0968
2 in this area
37 Total Sales
-
S
Buyer's Agent in 2016
Shelly Revelle
Keller Williams TEAM Realty
Map
Source: Midwest Real Estate Data (MRED)
MLS Number: MRD09102475
APN: 02-15-402-025-0000
- 316 N Bothwell St
- 241 N Brockway St
- 237 N Brockway St
- 42 W Robertson St
- 349 N Plum Grove Rd
- 235 N Smith St Unit 509
- 235 N Smith St Unit 310
- 301 N Carter St Unit 102
- 322 N Carter St Unit 102
- 464 N Benton St
- 87 W Station St
- 319 W Wood St Unit 18
- 4 E Slade St
- 50 N Plum Grove Rd Unit 502E
- 50 N Plum Grove Rd Unit 202E
- 50 N Plum Grove Rd Unit 704E
- 50 N Plum Grove Rd Unit 510E
- 8 E Slade St
- 2 E Slade St
- 286 W Fairview Cir
- 56 W Sherman St
- 351 N Brockway St
- 44 W Sherman St
- 44 W Sherman St
- 329 N Brockway St
- 32 W Sherman St
- 344 N Brockway St
- 334 N Brockway St
- 59 W Robertson St
- 354 N Brockway St
- 51 W Robertson St
- 323 N Brockway St
- 330 N Brockway St
- 43 W Robertson St
- 103 W Robertson St
- 322 N Bothwell St
- 39 W Robertson St
- 317 N Brockway St
- 109 W Robertson St
