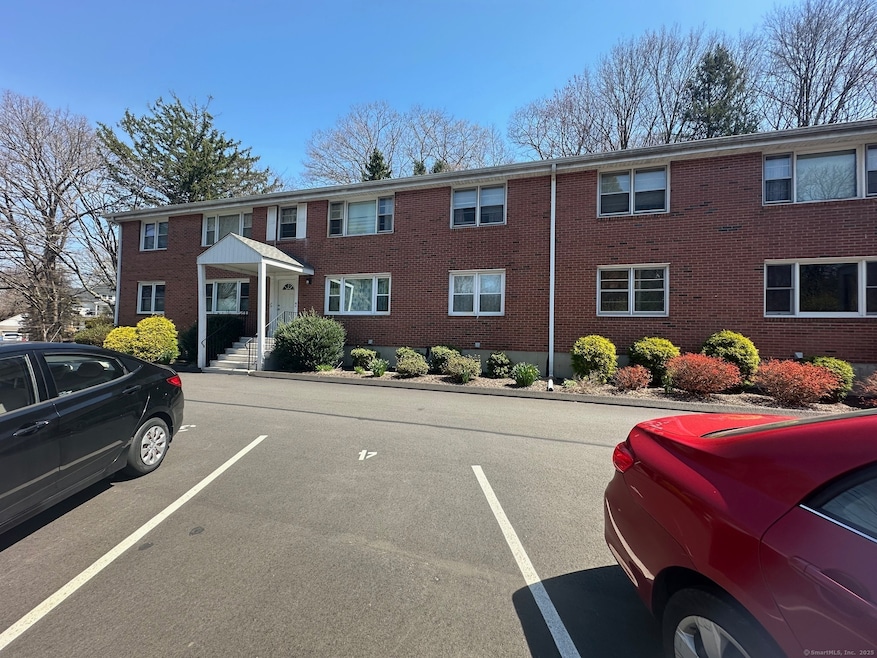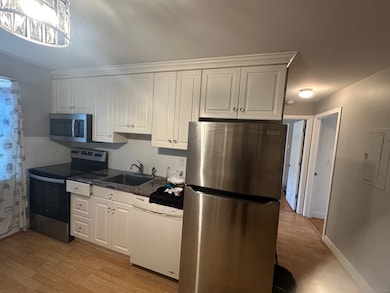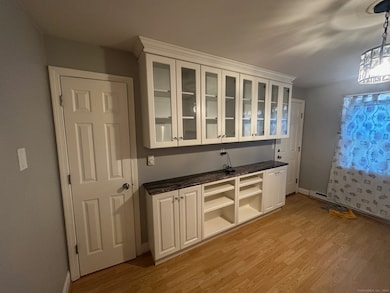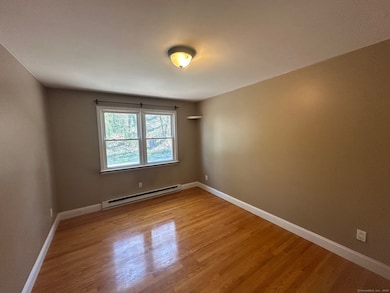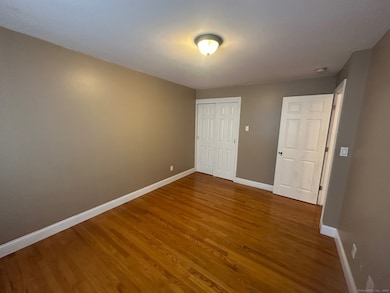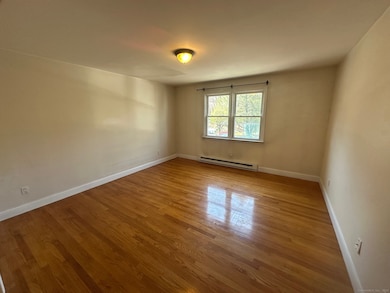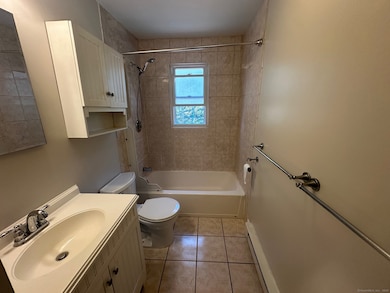56 Wakelee Ext Ave Unit A3 Shelton, CT 06484
Highlights
- Fruit Trees
- Thermal Windows
- Baseboard Heating
- Ranch Style House
- Storm Windows
- Smart Thermostat
About This Home
Nice 2 BR unit for rent centered located at Shelton, future, entering at living room with hardwood floor, and from there to eat at kitchen, with all appliances, marble countertop, and some build up cabinets, and gray back splash. There are 2 good size BR with with hardwood floors, and full bath with tiles at floor and walls, at the basement is a privet room where is the washer and dryer and storage,Complex has tennis court, reserved parking . Conveniently located just minutes from downtown, you'll have easy access to local restaurants, shops, and public transportation. Whether you're relaxing at home or exploring the vibrant neighborhood, this apartment provides the perfect balance of comfort and convenience. Rady to move in right way
Home Details
Home Type
- Single Family
Year Built
- Built in 1966
Lot Details
- Fruit Trees
- Property is zoned R-4
Parking
- 1 Parking Space
Home Design
- Ranch Style House
- Masonry Siding
Interior Spaces
- 823 Sq Ft Home
- Thermal Windows
- Concrete Flooring
Kitchen
- Electric Range
- Microwave
- Dishwasher
Bedrooms and Bathrooms
- 2 Bedrooms
- 1 Full Bathroom
Laundry
- Dryer
- Washer
Unfinished Basement
- Basement Fills Entire Space Under The House
- Interior Basement Entry
- Shared Basement
- Basement Storage
Home Security
- Smart Lights or Controls
- Smart Thermostat
- Storm Windows
Schools
- Perry Hill Elementary School
- Perry Hill Middle School
Utilities
- Baseboard Heating
- 60 Gallon+ Electric Water Heater
- Cable TV Available
Additional Features
- Energy-Efficient Lighting
- Exterior Lighting
Community Details
Listing and Financial Details
- Assessor Parcel Number 288255
Map
Source: SmartMLS
MLS Number: 24089349
- 56 Wakelee Avenue Extension Unit 41
- 18 Forest Ave
- 2 Colonial Village
- 27 Naugatuck Ave
- 167 Bridgeport Ave
- 9 Carley St
- 98 Division Ave
- 5 Ridge Ln
- 91 Hill St
- 7 Stonegate Ln
- 172 Prospect Ave
- 40 Beecher Ave
- 140 Hillside Ave Unit 142
- 4 Cots St
- 365 Long Hill Ave
- 2 Hillside Ave
- 108 Wells View Rd
- 65 Harvard Ave
- 25 Tuxedo Ave
- 0 Harvard Ave
