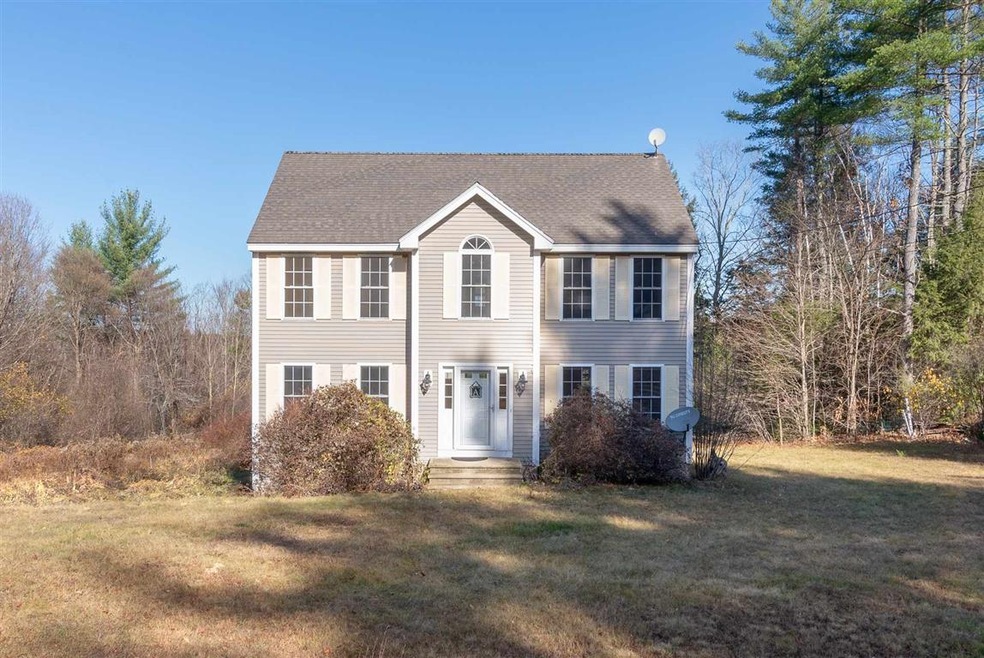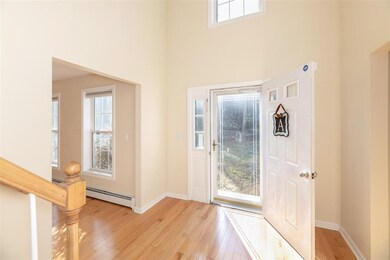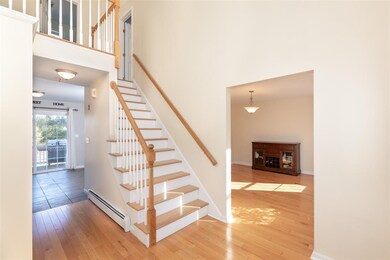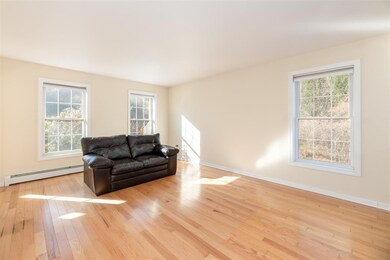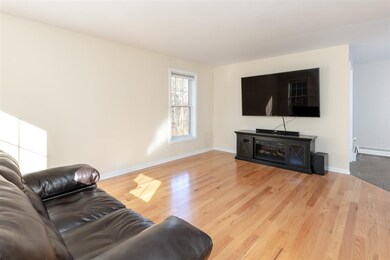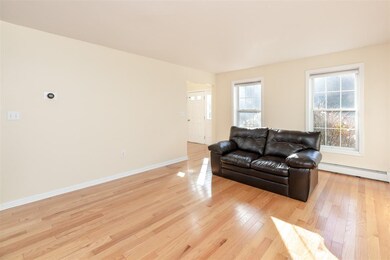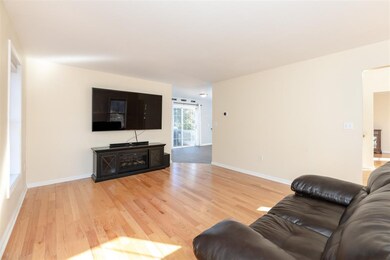
56 Wethersfield Dr Northfield, NH 03276
Highlights
- 2.33 Acre Lot
- Countryside Views
- Cathedral Ceiling
- Colonial Architecture
- Deck
- Wood Flooring
About This Home
As of January 2023Welcome to 56 Wethersfield Drive, this classic three bedroom Colonial in a beautiful neighborhood is now available! Enter into soaring two story foyer, gleaming hardwood floors and abundant natural light throughout. The first floor features open concept kitchen with stainless appliances, dining nook, half bathroom with laundry, separate dining room and large living room. Upstairs you will find the grand master bedroom with cathedral ceilings, large walk-in closet and attached full bathroom. Two more spacious bedrooms and full bathroom complete the second floor. Set way back from the road this stately colonial offers privacy and plenty of room for the whole family. Drive into the attached two-car garage under and lower level offers lots of storage space or additional living space. Located in a quiet country neighborhood, this home has the best of both worlds being minutes to Route 93 and all the Lakes Region has to offer.
Last Agent to Sell the Property
Legacy Group/ Real Broker NH, LLC License #069626 Listed on: 11/12/2020
Home Details
Home Type
- Single Family
Est. Annual Taxes
- $6,413
Year Built
- Built in 2000
Lot Details
- 2.33 Acre Lot
- Cul-De-Sac
- Lot Sloped Up
- Property is zoned 1F RES
Parking
- 2 Car Garage
- Driveway
Home Design
- Colonial Architecture
- Concrete Foundation
- Wood Frame Construction
- Shingle Roof
- Vinyl Siding
Interior Spaces
- 2,044 Sq Ft Home
- 2-Story Property
- Cathedral Ceiling
- Ceiling Fan
- Double Pane Windows
- Blinds
- Window Screens
- Combination Kitchen and Dining Room
- Countryside Views
- Walk-Out Basement
- Home Security System
- Laundry on main level
- Attic
Kitchen
- Electric Cooktop
- Stove
- Microwave
- Dishwasher
- Kitchen Island
Flooring
- Wood
- Carpet
- Ceramic Tile
Bedrooms and Bathrooms
- 3 Bedrooms
- Walk-In Closet
- Bathroom on Main Level
Outdoor Features
- Deck
Utilities
- Hot Water Heating System
- Heating System Uses Gas
- 100 Amp Service
- Drilled Well
- Water Heater
- Septic Tank
- Satellite Dish
- Cable TV Available
Community Details
- Wethersfield Subdivision
Listing and Financial Details
- Legal Lot and Block 019 / 0047
Similar Homes in the area
Home Values in the Area
Average Home Value in this Area
Property History
| Date | Event | Price | Change | Sq Ft Price |
|---|---|---|---|---|
| 01/06/2023 01/06/23 | Sold | $360,000 | -1.4% | $179 / Sq Ft |
| 12/06/2022 12/06/22 | Pending | -- | -- | -- |
| 11/21/2022 11/21/22 | Price Changed | $365,000 | -2.7% | $182 / Sq Ft |
| 11/08/2022 11/08/22 | For Sale | $375,000 | +15.0% | $187 / Sq Ft |
| 03/05/2021 03/05/21 | Sold | $326,000 | -2.7% | $159 / Sq Ft |
| 01/31/2021 01/31/21 | Pending | -- | -- | -- |
| 01/26/2021 01/26/21 | For Sale | $335,000 | 0.0% | $164 / Sq Ft |
| 01/21/2021 01/21/21 | Pending | -- | -- | -- |
| 01/17/2021 01/17/21 | For Sale | $335,000 | 0.0% | $164 / Sq Ft |
| 12/03/2020 12/03/20 | Pending | -- | -- | -- |
| 11/27/2020 11/27/20 | For Sale | $335,000 | 0.0% | $164 / Sq Ft |
| 11/15/2020 11/15/20 | Pending | -- | -- | -- |
| 11/12/2020 11/12/20 | For Sale | $335,000 | +39.6% | $164 / Sq Ft |
| 04/04/2016 04/04/16 | Sold | $239,900 | -4.0% | $108 / Sq Ft |
| 02/10/2016 02/10/16 | Pending | -- | -- | -- |
| 10/01/2015 10/01/15 | For Sale | $250,000 | +92.3% | $112 / Sq Ft |
| 12/19/2014 12/19/14 | Sold | $130,000 | -7.1% | $58 / Sq Ft |
| 11/24/2014 11/24/14 | Pending | -- | -- | -- |
| 10/10/2014 10/10/14 | For Sale | $139,900 | -- | $63 / Sq Ft |
Tax History Compared to Growth
Tax History
| Year | Tax Paid | Tax Assessment Tax Assessment Total Assessment is a certain percentage of the fair market value that is determined by local assessors to be the total taxable value of land and additions on the property. | Land | Improvement |
|---|---|---|---|---|
| 2024 | -- | $20,200 | $20,200 | $0 |
| 2023 | -- | $20,200 | $20,200 | $0 |
| 2022 | $0 | $20,200 | $20,200 | $0 |
| 2021 | $0 | $16,200 | $16,200 | $0 |
| 2020 | $0 | $16,200 | $16,200 | $0 |
| 2019 | $0 | $16,200 | $16,200 | $0 |
| 2018 | $0 | $16,200 | $16,200 | $0 |
| 2017 | $0 | $16,200 | $16,200 | $0 |
| 2016 | $0 | $11,700 | $11,700 | $0 |
| 2015 | -- | $11,700 | $11,700 | $0 |
| 2014 | -- | $11,700 | $11,700 | $0 |
| 2012 | -- | $11,700 | $11,700 | $0 |
Agents Affiliated with this Home
-

Seller's Agent in 2023
Jodie Boutwell
BHHS Verani Bedford
(603) 369-1403
4 in this area
153 Total Sales
-
H
Seller Co-Listing Agent in 2023
Haleigh Boutwell
BHHS Verani Bedford
(603) 472-1010
4 in this area
9 Total Sales
-

Buyer's Agent in 2023
Denise Morrison
Roche Realty Group
(603) 616-1934
1 in this area
109 Total Sales
-

Seller's Agent in 2021
Corilyn Tessier
Legacy Group/ Real Broker NH, LLC
(603) 315-9277
5 in this area
72 Total Sales
-

Buyer's Agent in 2021
Rachel Eames
Remax Capital Realty and Remax Coastal Living
(603) 344-2276
1 in this area
85 Total Sales
-

Seller's Agent in 2016
Christine Tatro
EXP Realty
(603) 738-3000
193 Total Sales
Map
Source: PrimeMLS
MLS Number: 4838439
APN: NRTF-000015R-000000-000047
