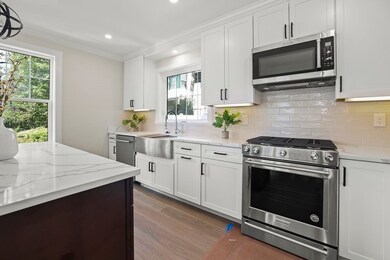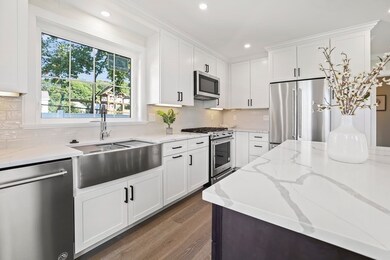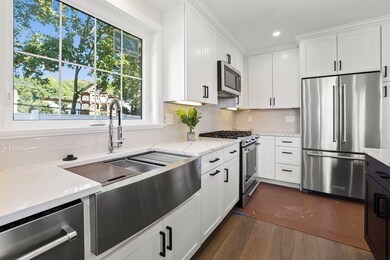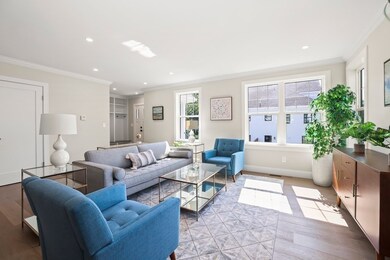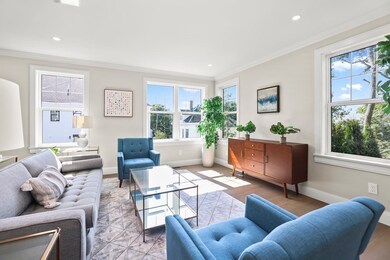
56 Williams Ave Unit B Boston, MA 02136
Hyde Park NeighborhoodEstimated Value: $801,000 - $969,000
Highlights
- Custom Closet System
- Solid Surface Countertops
- Ceramic Tile Flooring
- Deck
- Kitchen Island
About This Home
As of November 2021Go Big or Go Home...Why not both? Big,Beautiful Home on sought after Fairmount Hill. Stunning New Construction Built with precision and designed with style. Spacious open floor plan, high ceilings and quality craftsmanship. Brand New 2021 Masterpiece Colonial. Thoughtfully developed with high end luxury features and amenities including a kitchen fit for a chef which opens to the modern yet comfortable space for living, dining and entertainment. The beautifully tiled en-suite master has two of everything! Double Sinks, Double Closets +1 and wall to ceiling glass enclosed shower. 2 adjacent bedrooms are generous size with Sunlight Galore. The third level is 'the frosting on the cake'.. Huge room with vaulted ceilings, wall to wall carpeting and bench seating all around. Make it what you want. The personal patio area provides that outdoor space we all crave.The entire setting is appealing; custom doorways, stone walls, paved walkways, lots of green, a great entrance to your home.
Last Buyer's Agent
Marcus Ervin
Property Details
Home Type
- Condominium
Est. Annual Taxes
- $8,553
Year Built
- 2021
HOA Fees
- $150 per month
Kitchen
- Kitchen Island
- Solid Surface Countertops
Flooring
- Wall to Wall Carpet
- Ceramic Tile
Bedrooms and Bathrooms
- Primary bedroom located on second floor
- Custom Closet System
Additional Features
- Deck
- 2 Heating Zones
Similar Homes in the area
Home Values in the Area
Average Home Value in this Area
Mortgage History
| Date | Status | Borrower | Loan Amount |
|---|---|---|---|
| Closed | Duplessy Stanley | $636,650 |
Property History
| Date | Event | Price | Change | Sq Ft Price |
|---|---|---|---|---|
| 11/24/2021 11/24/21 | Sold | $749,000 | 0.0% | $300 / Sq Ft |
| 09/22/2021 09/22/21 | Pending | -- | -- | -- |
| 09/16/2021 09/16/21 | For Sale | $749,000 | -- | $300 / Sq Ft |
Tax History Compared to Growth
Tax History
| Year | Tax Paid | Tax Assessment Tax Assessment Total Assessment is a certain percentage of the fair market value that is determined by local assessors to be the total taxable value of land and additions on the property. | Land | Improvement |
|---|---|---|---|---|
| 2025 | $8,553 | $738,600 | $0 | $738,600 |
| 2024 | $6,996 | $641,800 | $0 | $641,800 |
| 2023 | $6,569 | $611,600 | $0 | $611,600 |
Agents Affiliated with this Home
-
Pat Tierney

Seller's Agent in 2021
Pat Tierney
Insight Realty Group, Inc.
(617) 678-2710
39 in this area
58 Total Sales
-

Buyer's Agent in 2021
Marcus Ervin
(617) 319-6819
Map
Source: MLS Property Information Network (MLS PIN)
MLS Number: 72896495
APN: CBOS W:18 P:10508 S:008
- 21 Pond St
- 14-16 Pond St
- 75 Williams Ave
- 138 Dana Ave Unit 2
- 66 Warren Ave
- 0 Truman Pkwy
- 124 Williams Ave
- 189 Dana Ave
- 200 Dana Ave
- 79 Maple St Unit 1
- 79 Maple St Unit 2
- 20 Prospect St
- 4 Kinsale Ln
- 3 Kinsale Ln
- 6 Kinsale Ln
- 5 Kinsale Ln
- 137 Washington St
- 23 Pleasant St
- 34 Brush Hill Ln
- 16 Business Terrace Unit 16A
- 56 Williams Ave Unit B
- 56 Williams Ave
- 56 Williams Ave Unit A
- 54 Williams Ave Unit A
- 54 Williams Ave Unit B
- 60 Williams Ave
- 15 Pond St
- 52 Williams Ave
- 23 Pond St
- 50 Williams Ave
- 62 Williams Ave
- 33 Pond St
- 7 Highland St
- 48 Williams Ave
- 11 Pond St
- 11 Pond St Unit 3
- 17 Pond St
- 9 Highland St
- 9 Pond St
- 64 Williams Ave

