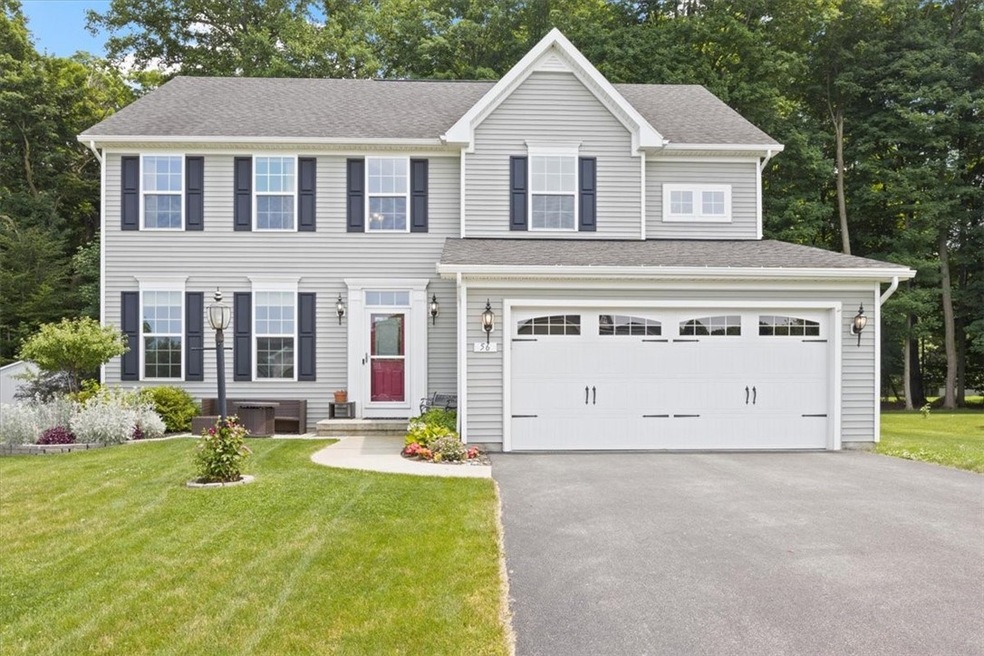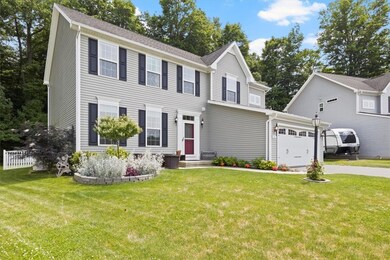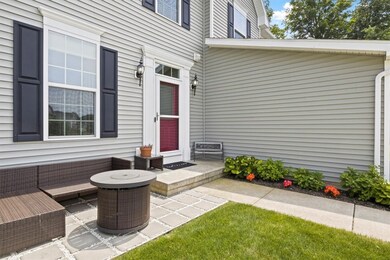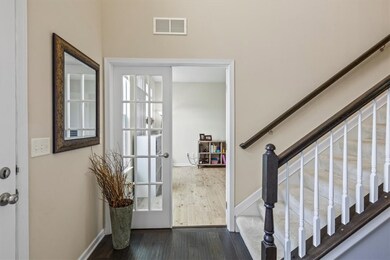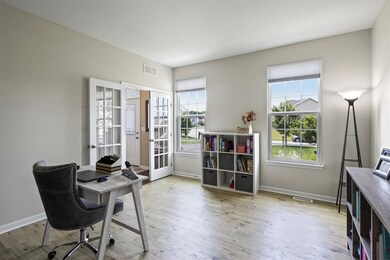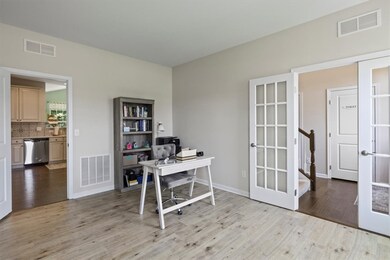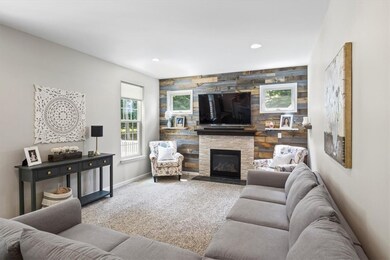
$479,900
- 5 Beds
- 2.5 Baths
- 2,608 Sq Ft
- 1 Feathery Cir
- Penfield, NY
Welcome to 1 Feathery Circle — Fairport schools & Fairport electric!An exceptional estate that combines elegance, comfort, and stunning features! This magnificent 5-bedroom, 2.5-bath mansion with an attached 2.5 car garage boasts incredible curb appeal, inviting you with its charming façade as you approach. Step inside to a grand entrance showcasing beautiful wood floors that set the tone for the
Andrew Hannan Keller Williams Realty Greater Rochester
