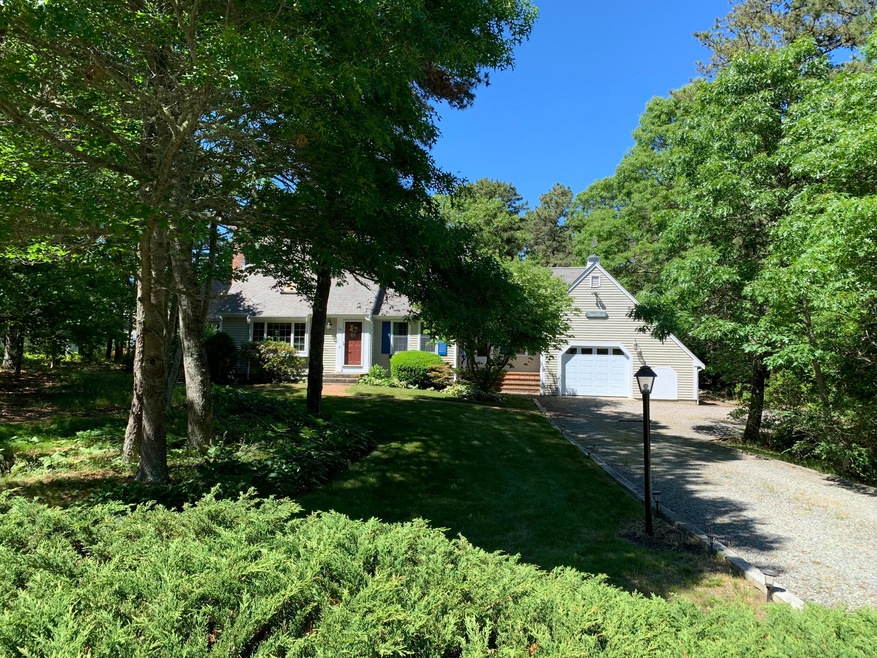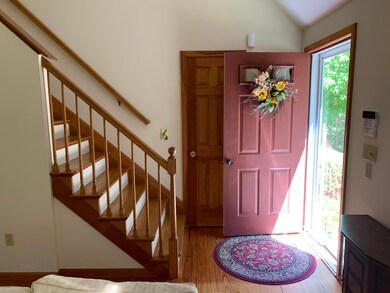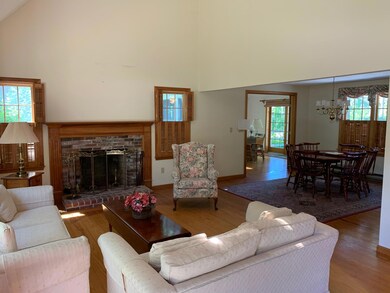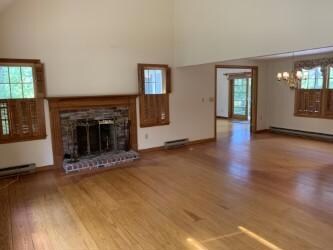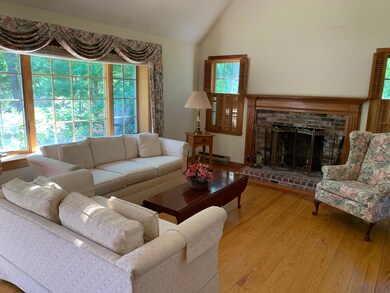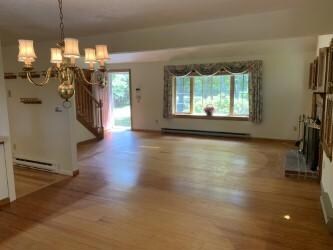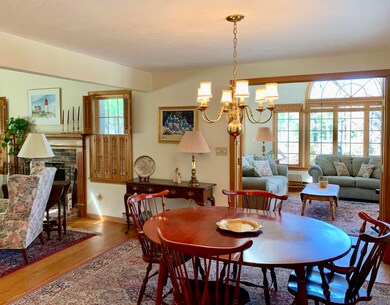
56 Wilmas Way Harwich, MA 02645
Highlights
- Medical Services
- 0.92 Acre Lot
- Deck
- Chatham Elementary School Rated A-
- Cape Cod Architecture
- Wooded Lot
About This Home
As of September 2020This gem of a home is located In a quiet neighborhood on a very private piece of property. The owners belongings have recently been removed revealing a wonderful open floor plan of a living, dining and kitchen combination. The true jewel is a large vaulted sunroom to make the most of those gorgeous days on Cape Cod any time of year. There are two bedrooms upstairs and a small bedroom/den down. A bathroom rounds out each floor. If in the future you'd like to expand into a first floor master, there is room for that too. A set of sliders take you to a large deck in back with winter peaks of the Captain's Golf Course, just a stone's throw behind the house. The nice wooded lot on a cul de sac offers a buffer in every direction and conservation on one side. A quick drive to Pleasant Bay beaches or the beach at Long Pond for a quick swim or a leisurely day in the sun. Shopping is nearby for all of the necessities of life as well as restaurants and a medical center. This home could be yours to decorate as you like to make it the home you've always dreamed of.
Last Agent to Sell the Property
Team Otis
William Raveis Real Estate & Home Services Listed on: 04/01/2020
Home Details
Home Type
- Single Family
Est. Annual Taxes
- $3,995
Year Built
- Built in 1985
Lot Details
- 0.92 Acre Lot
- Cul-De-Sac
- Street terminates at a dead end
- Level Lot
- Wooded Lot
Parking
- 1 Car Attached Garage
- Driveway
- Open Parking
- Off-Street Parking
Home Design
- Cape Cod Architecture
- Poured Concrete
- Asphalt Roof
- Shingle Siding
- Clapboard
Interior Spaces
- 1,873 Sq Ft Home
- 1-Story Property
- Built-In Features
- Cathedral Ceiling
- Ceiling Fan
- Skylights
- 1 Fireplace
- Bay Window
- Mud Room
- Kitchen Island
Flooring
- Wood
- Tile
Bedrooms and Bathrooms
- 3 Bedrooms
- Primary bedroom located on second floor
- Cedar Closet
- Linen Closet
- 2 Full Bathrooms
Laundry
- Laundry on main level
- Washer Hookup
Basement
- Basement Fills Entire Space Under The House
- Interior Basement Entry
Accessible Home Design
- Handicap Accessible
Outdoor Features
- Outdoor Shower
- Deck
Location
- Property is near shops
- Property is near a golf course
Utilities
- No Cooling
- Heating Available
- Electric Water Heater
- Septic Tank
Community Details
- No Home Owners Association
- Medical Services
Listing and Financial Details
- Assessor Parcel Number 116D1140
Ownership History
Purchase Details
Home Financials for this Owner
Home Financials are based on the most recent Mortgage that was taken out on this home.Purchase Details
Purchase Details
Similar Homes in Harwich, MA
Home Values in the Area
Average Home Value in this Area
Purchase History
| Date | Type | Sale Price | Title Company |
|---|---|---|---|
| Not Resolvable | $512,500 | None Available | |
| Quit Claim Deed | -- | -- | |
| Deed | -- | -- |
Mortgage History
| Date | Status | Loan Amount | Loan Type |
|---|---|---|---|
| Open | $410,000 | New Conventional | |
| Previous Owner | $54,000 | No Value Available |
Property History
| Date | Event | Price | Change | Sq Ft Price |
|---|---|---|---|---|
| 09/30/2020 09/30/20 | Sold | $512,500 | 0.0% | $274 / Sq Ft |
| 09/30/2020 09/30/20 | Sold | $512,500 | -2.4% | $274 / Sq Ft |
| 09/04/2020 09/04/20 | Pending | -- | -- | -- |
| 08/14/2020 08/14/20 | Pending | -- | -- | -- |
| 07/30/2020 07/30/20 | Price Changed | $525,000 | -4.4% | $280 / Sq Ft |
| 07/14/2020 07/14/20 | Price Changed | $549,000 | -2.0% | $293 / Sq Ft |
| 04/15/2020 04/15/20 | For Sale | $560,000 | 0.0% | $299 / Sq Ft |
| 03/31/2020 03/31/20 | For Sale | $560,000 | -- | $299 / Sq Ft |
Tax History Compared to Growth
Tax History
| Year | Tax Paid | Tax Assessment Tax Assessment Total Assessment is a certain percentage of the fair market value that is determined by local assessors to be the total taxable value of land and additions on the property. | Land | Improvement |
|---|---|---|---|---|
| 2025 | $4,522 | $765,200 | $264,100 | $501,100 |
| 2024 | $4,354 | $722,000 | $249,100 | $472,900 |
| 2023 | $4,169 | $627,900 | $226,500 | $401,400 |
| 2022 | $4,104 | $506,000 | $197,000 | $309,000 |
| 2021 | $3,983 | $463,100 | $179,000 | $284,100 |
| 2020 | $3,996 | $457,700 | $183,300 | $274,400 |
| 2019 | $3,856 | $444,700 | $176,100 | $268,600 |
| 2018 | $2,849 | $428,000 | $174,000 | $254,000 |
| 2017 | $3,636 | $405,400 | $158,700 | $246,700 |
| 2016 | $3,580 | $394,700 | $158,700 | $236,000 |
| 2015 | $3,540 | $394,700 | $155,500 | $239,200 |
| 2014 | $3,361 | $383,200 | $150,900 | $232,300 |
Agents Affiliated with this Home
-
T
Seller's Agent in 2020
Team Otis
William Raveis Real Estate & Home Services
-
T
Seller's Agent in 2020
Team Otis
William Raveis Chatham
-
Lisa Adams
L
Buyer's Agent in 2020
Lisa Adams
Orleans Village Properties, LLC
(508) 254-8001
3 in this area
54 Total Sales
Map
Source: Cape Cod & Islands Association of REALTORS®
MLS Number: 22002002
APN: HARW-000116-000000-D000001-000014
- 16 Crocker Rise Rd
- 8 Bay Pine Rd
- 152 Pleasant Bay Rd
- 55 Wayside Dr
- 18 Pheasant Rd
- 6 Levi's Ln
- 121 Evelyn's Dr
- 3 Seagull Ln
- 221 Church St
- 30 Pleasant Ct
- 645 S Orleans Rd
- 161 Timberlane Dr
- 0 Pine Grove Rd Unit 22503517
- 0 Pine Grove Rd Unit 73397945
- 204 Timberlane Dr
- 51 Continental Dr
- 737 Thousand Oaks Dr
- 540 S Orleans Rd
- 14 Spences Trace
