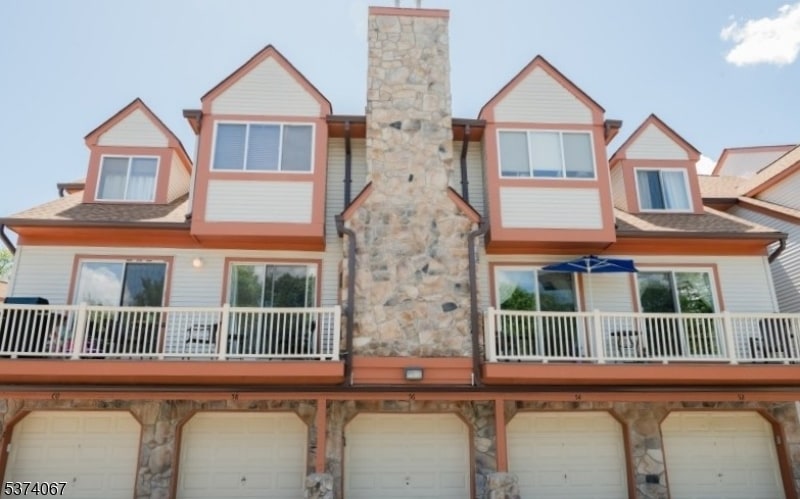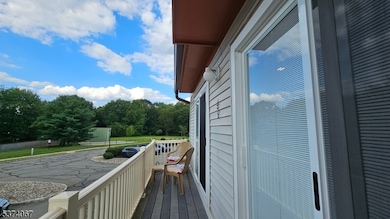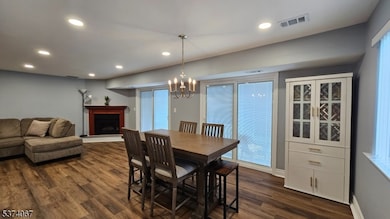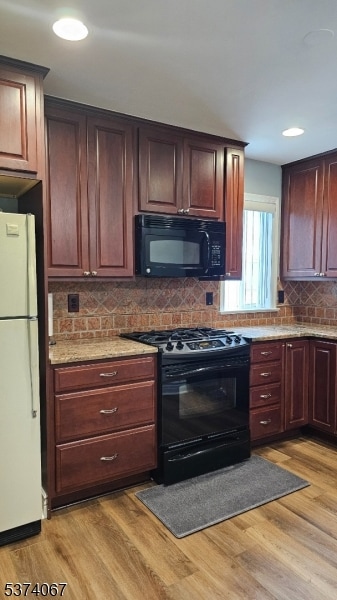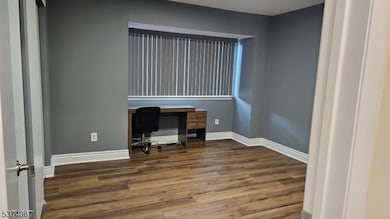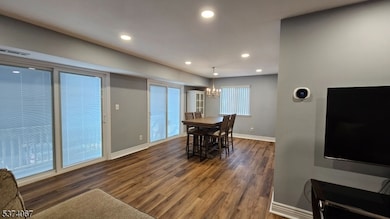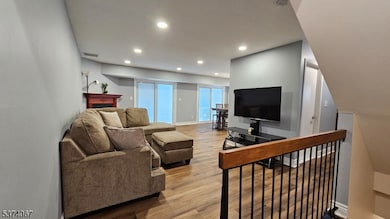56 Woods Edge Dr Succasunna, NJ 07876
Highlights
- Deck
- Community Pool
- Formal Dining Room
- Roxbury High School Rated A-
- Tennis Courts
- 1 Car Attached Garage
About This Home
PETS ACCEPTED! Welcome to The Meadows, a highly sought-after townhome community in Roxbury. This desirable CONTEMPORARY MODERN DESIGNED 2-bedrooms, 1.1-bath CORNER unit is filled with natural light, beautifully maintained, updated, and truly move-in ready. FRESHLY PAINTED, it features a long list of 2024 UPGRADES including NEW patio doors with built-in blinds, CUSTOM window blinds throughout, new baseboard moldings, recessed lighting, a Wi-Fi enabled smart thermostat, and smart switches. Luxury vinyl flooring runs seamlessly throughout, creating a modern, cohesive look. The kitchen stands out with rich cabinetry, GRANITE countertops, a TILE backsplash, STAILESS STEEL APPLIANCES, and a side window that brings in plenty of light. The bathrooms have been tastefully updated with new vanities and upgraded fixtures. A cozy GAS FIREPLACE anchors the inviting living room, while a grill-ready deck with a built-in gas line offers a rare and convenient feature. Additional highlights include a one-car garage and a fantastic location just minutes from shopping, dining, schools, medical facilities, Routes 10, 46, and 80, and the MOUNT ARLINGTON TRAIN STATION. Located in a well-regarded Morris County school district and less than two miles from the Horseshoe Lake Recreation Complex and beach, this home offers style, comfort, and unbeatable convenience. THIS ONE WON'T LAST! MAKE IT YOUR DREAM RENTAL TODAY:) HAPPY SUMMER!!
Listing Agent
TANVINI Y. GOGRI
GREEN ESTATE REALTY LLC Brokerage Phone: 973-400-9898 Listed on: 07/24/2025
Townhouse Details
Home Type
- Townhome
Est. Annual Taxes
- $6,099
Year Built
- Built in 1992 | Remodeled
Parking
- 1 Car Attached Garage
- Parking Lot
- Assigned Parking
Home Design
- Tile
Interior Spaces
- 1,150 Sq Ft Home
- Living Room with Fireplace
- Formal Dining Room
- Front Basement Entry
- Laundry Room
Kitchen
- Gas Oven or Range
- Microwave
- Dishwasher
Flooring
- Wall to Wall Carpet
- Vinyl
Bedrooms and Bathrooms
- 2 Bedrooms
- Primary bedroom located on third floor
- Powder Room
Outdoor Features
- Deck
Schools
- Jefferson Elementary School
- Eisenhower Middle School
- Roxbury High School
Utilities
- Forced Air Heating and Cooling System
- One Cooling System Mounted To A Wall/Window
- Underground Utilities
Listing and Financial Details
- Tenant pays for electric, gas, sewer, water
- Assessor Parcel Number 2336-04701-0000-00001-2280-
Community Details
Recreation
- Tennis Courts
- Community Playground
- Community Pool
Pet Policy
- Limit on the number of pets
- Pet Size Limit
Map
Source: Garden State MLS
MLS Number: 3977436
APN: 36-04701-0000-00001-2280
- 74 Garden Ct Unit 74
- 12 Loch Ln Unit C0502
- 152 Whisper Way E
- 53 Whisper Way E
- 10 Mountainview Rd
- 150 Righter Rd
- 15 Drake Ln
- 29 S Hillside Ave
- 49 Mountain Rd
- 34 Hunter St
- 6 Condit St
- 111 Main St Succ
- 25 Hunter St
- 189 Drake Ln Unit 189
- 95 Drake Ln
- 214 Main St Ledge
- 14 Clearfield Rd
- 23 Horizon Dr
- 26 Unneberg Ave
- 136 S Hillside Ave
- 56 Woods Edge Dr Unit Condo
- 27 Garden Ct
- 31 Loch Ln Unit C0804
- 185 Woods Edge Dr
- 24 Whisper Way E
- 100 Fieldstone Dr
- 16 Edith Place
- 30 Trailwood Dr
- 95 Crestview Ln
- 100 Oakwood Village
- 3101 Barclay Ct
- 1 Hillside Dr
- 400 Cardinal Ct
- 505 Mariners Pointe
- 142 Mount Arlington Blvd Unit A
- 163 Route 46 W
- 85 Crenshaw Dr
- 566 Main St Land Unit 2
- 99 Allen St
- 97 Allen St Unit 2
