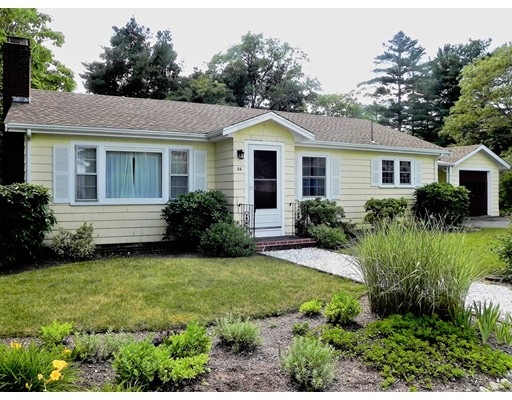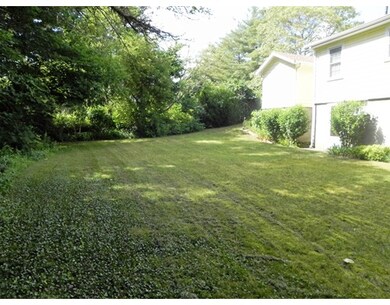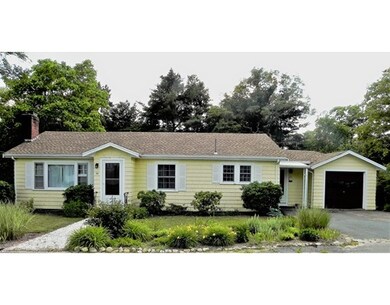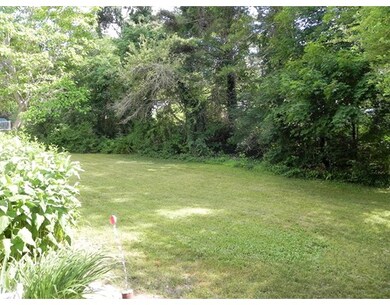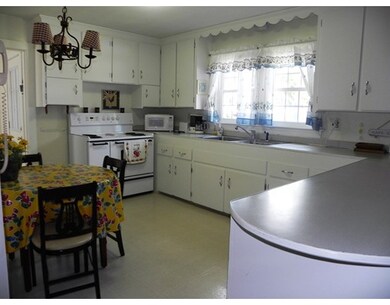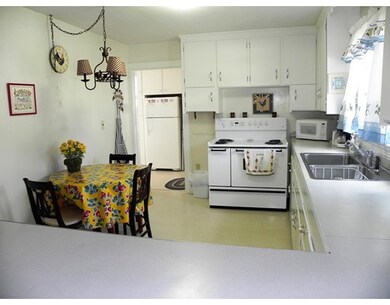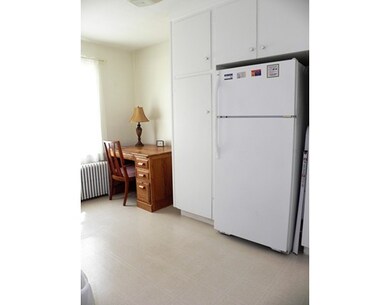
56 Wychunas Ave Buzzards Bay, MA 02532
About This Home
As of November 2018Welcome home! Whether you are a first time buyer, downsizer or investor, don't miss this opportunity! Pride of ownership is evident! NOT IN A FLOOD ZONE and no betterments! Town water and sewer. This immaculate home offers plenty of space and an attached 1 car garage. Great location being just 1 hour from Boston/RI and 10 minutes to Cape bridges. Just in time for a flip flop stroll to sandy Indian Heights beach. 3 spacious bedrooms all have hardwood floors, closets and ceiling fans. Very bright home with high ceilings. Kitchen has an open floor plan with a breakfast bar and separate dining room with hw floors. Plenty of storage and counter space. Huge mudroom with tons of extra storage. Living room has hw floors and a wood burning brick fireplace. Huge, full, walk out basement has a 1/2 bath, enormous game room and workshop. Private yard is great for entertaining. Tons of curb appeal and beautifully landscaped.
Home Details
Home Type
Single Family
Est. Annual Taxes
$4,248
Year Built
1958
Lot Details
0
Listing Details
- Lot Description: Wooded, Paved Drive
- Property Type: Single Family
- Single Family Type: Detached
- Style: Ranch
- Other Agent: 2.50
- Lead Paint: Unknown
- Year Round: Yes
- Year Built Description: Renovated Since
- Special Features: None
- Property Sub Type: Detached
- Year Built: 1958
Interior Features
- Has Basement: Yes
- Fireplaces: 1
- Number of Rooms: 5
- Flooring: Hardwood
- Basement: Full, Partially Finished, Walk Out, Interior Access, Concrete Floor
- Bedroom 2: First Floor
- Bedroom 3: First Floor
- Kitchen: First Floor
- Laundry Room: Basement
- Living Room: First Floor
- Master Bedroom: First Floor
- Master Bedroom Description: Ceiling Fan(s), Closet, Flooring - Hardwood, Main Level
- Dining Room: First Floor
- No Bedrooms: 3
- Full Bathrooms: 1
- Half Bathrooms: 1
- Oth1 Room Name: Mud Room
- Oth1 Dscrp: Main Level
- Oth2 Room Name: Game Room
- Main Lo: A19401
- Main So: K95001
- Estimated Sq Ft: 1360.00
Exterior Features
- Exterior: Wood
- Exterior Features: Gutters, Screens
- Foundation: Concrete Block
- Beach Ownership: Association
Garage/Parking
- Garage Parking: Attached
- Garage Spaces: 1
- Parking: Off-Street
- Parking Spaces: 4
Utilities
- Utility Connections: for Electric Range
- Sewer: City/Town Sewer
- Water: City/Town Water
Lot Info
- Assessor Parcel Number: M:0007B B:003 L:00015
- Zoning: R30
- Lot: 15
- Acre: 0.23
- Lot Size: 10000.00
Multi Family
- Foundation: 28x44
Similar Home in the area
Home Values in the Area
Average Home Value in this Area
Mortgage History
| Date | Status | Loan Amount | Loan Type |
|---|---|---|---|
| Closed | $211,500 | New Conventional |
Property History
| Date | Event | Price | Change | Sq Ft Price |
|---|---|---|---|---|
| 11/30/2018 11/30/18 | Sold | $304,000 | -1.0% | $224 / Sq Ft |
| 10/12/2018 10/12/18 | Pending | -- | -- | -- |
| 08/10/2018 08/10/18 | Price Changed | $307,000 | -2.5% | $226 / Sq Ft |
| 07/12/2018 07/12/18 | For Sale | $315,000 | +11.7% | $232 / Sq Ft |
| 09/14/2017 09/14/17 | Sold | $282,000 | -2.7% | $207 / Sq Ft |
| 07/21/2017 07/21/17 | Pending | -- | -- | -- |
| 07/03/2017 07/03/17 | For Sale | $289,900 | -- | $213 / Sq Ft |
Tax History Compared to Growth
Tax History
| Year | Tax Paid | Tax Assessment Tax Assessment Total Assessment is a certain percentage of the fair market value that is determined by local assessors to be the total taxable value of land and additions on the property. | Land | Improvement |
|---|---|---|---|---|
| 2025 | $4,248 | $386,900 | $120,800 | $266,100 |
| 2024 | $4,188 | $358,600 | $94,400 | $264,200 |
| 2023 | $3,743 | $321,100 | $85,800 | $235,300 |
| 2022 | $3,743 | $274,800 | $85,800 | $189,000 |
| 2021 | $3,725 | $266,100 | $85,800 | $180,300 |
| 2020 | $3,735 | $272,400 | $85,800 | $186,600 |
| 2019 | $3,211 | $236,800 | $82,500 | $154,300 |
| 2018 | $3,086 | $219,800 | $82,500 | $137,300 |
| 2017 | $2,873 | $205,500 | $82,500 | $123,000 |
| 2016 | $2,617 | $185,700 | $79,800 | $105,900 |
| 2015 | $2,544 | $185,700 | $79,800 | $105,900 |
| 2014 | $2,565 | $193,000 | $79,800 | $113,200 |
Agents Affiliated with this Home
-
L
Seller's Agent in 2018
Lynnea Walker
Upper Cape Realty Corp.
-
G
Buyer's Agent in 2018
George Taylor
RE/MAX
-
Melissa Almeida

Seller's Agent in 2017
Melissa Almeida
Upper Cape Realty Corp.
(781) 831-0476
42 Total Sales
-
Shana Lundell

Buyer's Agent in 2017
Shana Lundell
Coldwell Banker Realty - Plymouth
(508) 221-5124
167 Total Sales
Map
Source: MLS Property Information Network (MLS PIN)
MLS Number: 72192112
APN: WARE-000007B-000003-000015
- 74 Fearing St
- 74 Fearing St
- 2 Wychunas Ave
- 43 Butler St
- 12 Chippewa Dr
- 12 Chippewa
- 7 Bungalow Ln
- 14 Buttonwood Ln
- 3132 Cranberry Hwy Unit 59
- 3132 Cranberry Hwy Unit 9
- 23 Pine Ridge Rd
- 7 Willow St
- 38 Bay Pointe Drive Extension Unit 38
- 32 Bay Pointe Drive Extension
- 22 Long Neck Rd
- 11 Thompson Rd Unit A
- 11 Thompson Rd Unit 11A
- 29 Coral St
- 3 Morning Mist Ln
- 22 Wallace Point
