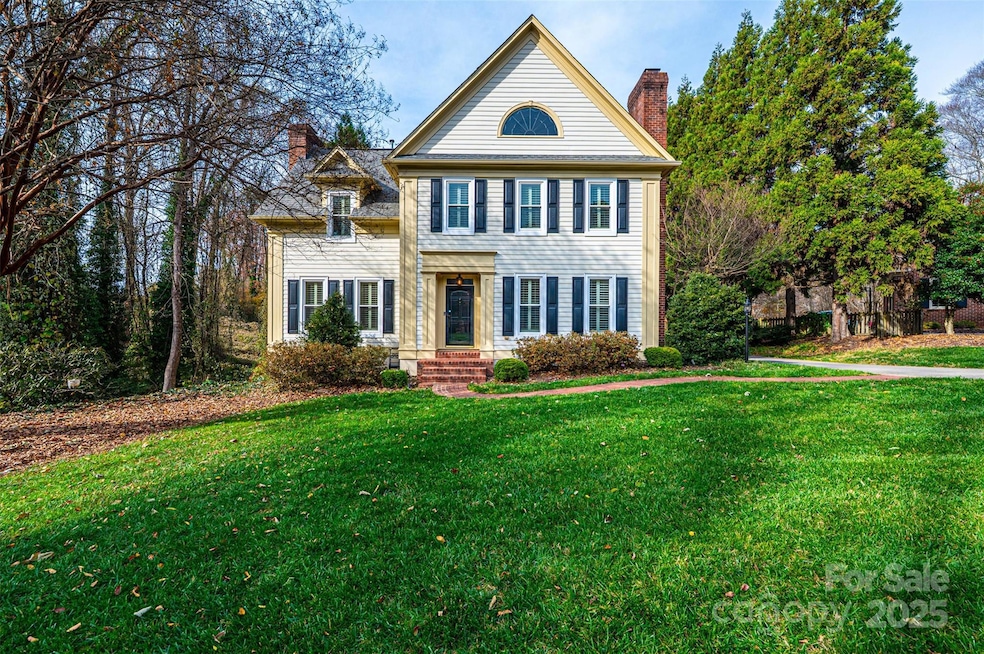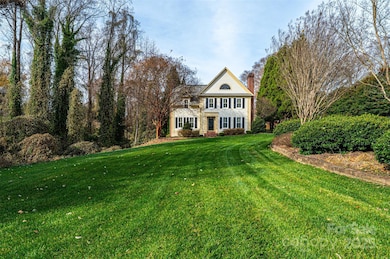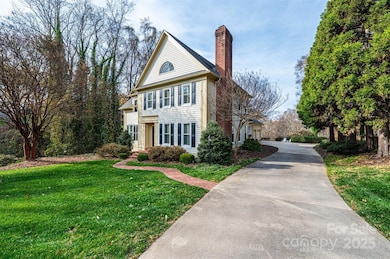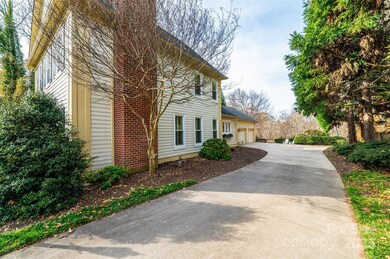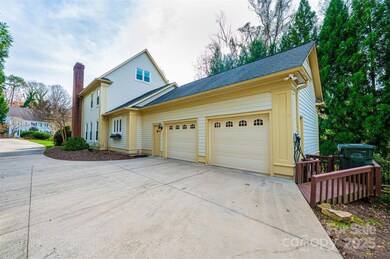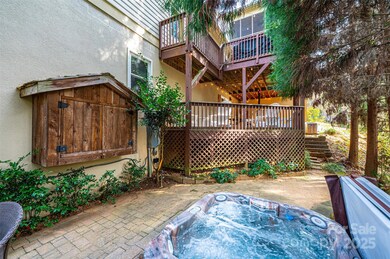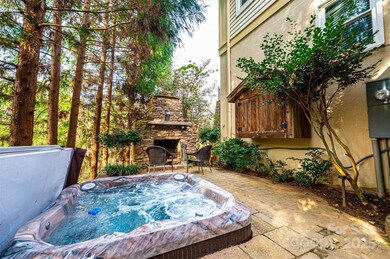560 20th Avenue Ct NW Hickory, NC 28601
Lake Hickory NeighborhoodEstimated payment $5,349/month
Highlights
- Spa
- Deck
- Mud Room
- Open Floorplan
- Outdoor Fireplace
- Wine Refrigerator
About This Home
An extraordinary 5,400+ sq ft traditional home nestled in a quiet cul-de-sac off of 6th Street NW! Everything about this home is Welcoming! The beautiful entry way, that leads into the open living room, kitchen and sitting area! A dining room that you would be proud to host dinner parties in. A well-designed kitchen with touches of flair, like an oversized live wood kitchen island and classic tile work. The screen porch is a special touch to enjoy the nature around you! The second level hosts 3 large bedrooms and 2 full baths. On the third level is a bedroom and a full bath! This is a great space! The basement is amazing too. Living room, theater room, entertainment/wet bar, another fireplace, a bedroom, a half bath and lots of storage space. From the basement, enjoy a covered deck area that overlooks a hot tub and a stone wood-burning fireplace. All of this within walking distance to Glenn Hilton Park that has walking trails, a full disc golf course and two playgrounds! Full pictures will be uploaded before going live on November 28th! Book your showing appointment today!
Listing Agent
Keller Williams Advantage Brokerage Email: aprilhewitt@kw.com License #295005 Listed on: 11/28/2025

Home Details
Home Type
- Single Family
Est. Annual Taxes
- $5,526
Year Built
- Built in 1990
Lot Details
- Cul-De-Sac
- Property is zoned R-2
HOA Fees
- $13 Monthly HOA Fees
Parking
- 2 Car Attached Garage
- Garage Door Opener
- Driveway
Home Design
- Architectural Shingle Roof
- Wood Siding
Interior Spaces
- 3-Story Property
- Open Floorplan
- Built-In Features
- Bar Fridge
- Wood Burning Fireplace
- Gas Log Fireplace
- Mud Room
- Entrance Foyer
- Family Room with Fireplace
- Living Room with Fireplace
- Storage
- Laundry Room
Kitchen
- Double Oven
- Electric Cooktop
- Microwave
- Dishwasher
- Wine Refrigerator
- Kitchen Island
- Disposal
Bedrooms and Bathrooms
- Walk-In Closet
Finished Basement
- Interior and Exterior Basement Entry
- Basement Storage
Outdoor Features
- Spa
- Deck
- Covered Patio or Porch
- Outdoor Fireplace
Schools
- Viewmont Elementary School
- Northview Middle School
- Hickory High School
Utilities
- Heat Pump System
- Gas Water Heater
Community Details
- The Waverly Group Association
- Waverly Subdivision
- Mandatory home owners association
Listing and Financial Details
- Assessor Parcel Number 370417107767
Map
Home Values in the Area
Average Home Value in this Area
Tax History
| Year | Tax Paid | Tax Assessment Tax Assessment Total Assessment is a certain percentage of the fair market value that is determined by local assessors to be the total taxable value of land and additions on the property. | Land | Improvement |
|---|---|---|---|---|
| 2025 | $5,526 | $646,800 | $73,400 | $573,400 |
| 2024 | $5,526 | $647,400 | $73,800 | $573,600 |
| 2023 | $5,526 | $647,400 | $73,800 | $573,600 |
| 2022 | $5,142 | $427,600 | $73,800 | $353,800 |
| 2021 | $5,142 | $427,600 | $73,800 | $353,800 |
| 2020 | $4,971 | $427,600 | $0 | $0 |
| 2019 | $4,971 | $427,600 | $0 | $0 |
| 2018 | $4,800 | $420,500 | $73,600 | $346,900 |
| 2017 | $4,800 | $0 | $0 | $0 |
| 2016 | $4,800 | $0 | $0 | $0 |
| 2015 | $4,430 | $420,500 | $73,600 | $346,900 |
| 2014 | $4,430 | $430,100 | $92,700 | $337,400 |
Property History
| Date | Event | Price | List to Sale | Price per Sq Ft | Prior Sale |
|---|---|---|---|---|---|
| 12/20/2022 12/20/22 | Sold | $799,000 | -1.6% | $146 / Sq Ft | View Prior Sale |
| 11/24/2022 11/24/22 | Pending | -- | -- | -- | |
| 08/29/2022 08/29/22 | For Sale | $812,000 | -- | $149 / Sq Ft |
Purchase History
| Date | Type | Sale Price | Title Company |
|---|---|---|---|
| Warranty Deed | $799,000 | -- | |
| Deed | $380,000 | -- | |
| Deed | $389,000 | -- |
Mortgage History
| Date | Status | Loan Amount | Loan Type |
|---|---|---|---|
| Open | $639,200 | Balloon |
Source: Canopy MLS (Canopy Realtor® Association)
MLS Number: 4323314
APN: 3704171077670000
- 555 19th Avenue Ln NW
- 2137 6th St NW
- 2113 6th St NW Unit 2
- 2115 6th St NW
- 444 19th Avenue Cir NW
- 409 19th Avenue Cir NW Unit 12
- 405 19th Avenue Cir NW
- 496 19th Avenue Cir NW
- 1779 8th Street Dr NW
- 1844 4th Street Place NW Unit 9
- 1834 4th Street Place NW Unit 8
- 1050 21st Ave NW Unit 55
- 821 & 831 16th Avenue Ln NW
- 0 19th Avenue Ct NW
- 1640 8th Street Dr NW
- 1750 5th Street Dr NW
- 2082 2nd Street Dr NW
- 1530 9th Street Ln NW
- 1550 & 1560 9th Street Ln NW
- 1541 & 1531 9th Street Ln NW
- 2705 N Center St Unit 78
- 251 16th Ave NE
- 112 29th Avenue Dr NW
- 824 6th St NW
- 291 9th Ave NW
- 859 4th St Dr NW Unit B
- 2778 2nd St NE
- 2778 2nd St NE Unit The Pinnacle
- 2778 2nd St NE Unit The Outlook
- 2778 2nd St NE Unit The Horizon
- 203 29th Ave NE
- 380 9th Avenue Dr NE
- 119 35th Ave NW
- 445 11th Ave NE
- 420 10th Avenue Dr NE
- 1250 5th St NE
- 694 22nd Ave NE
- 3000 6th St NE
- 1817 1st Avenue Place NW Unit 1817
- 1207 21st Ave NE
