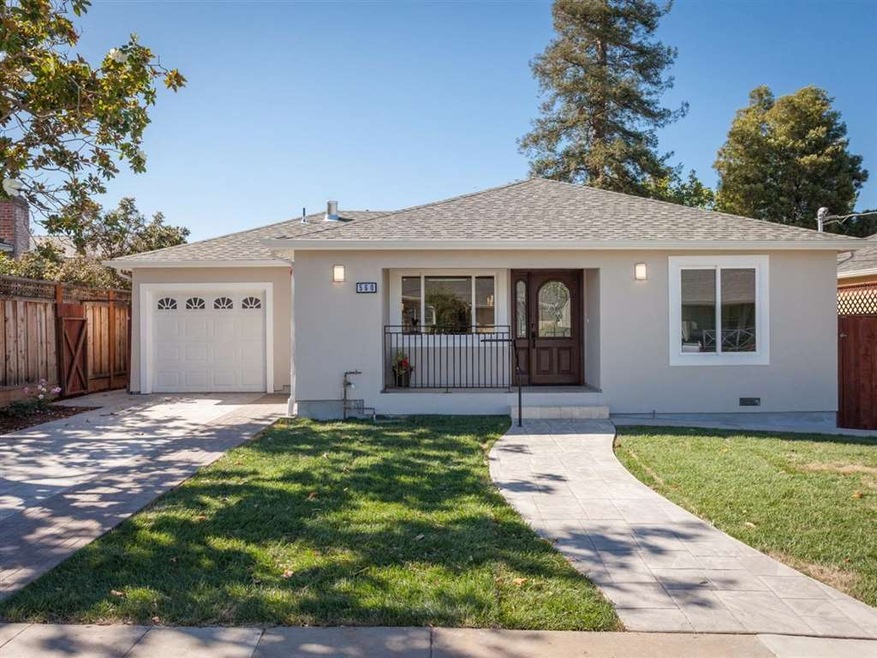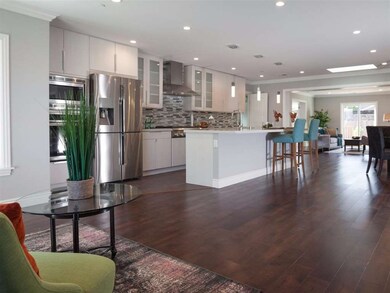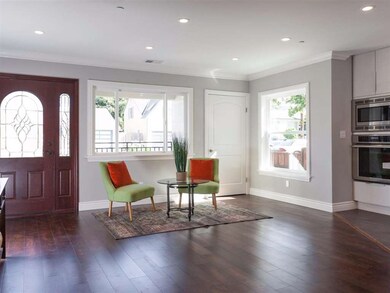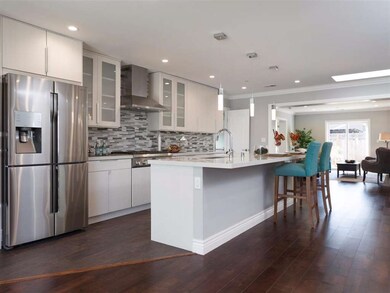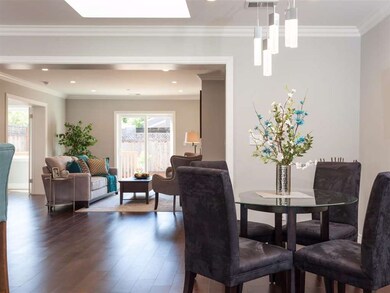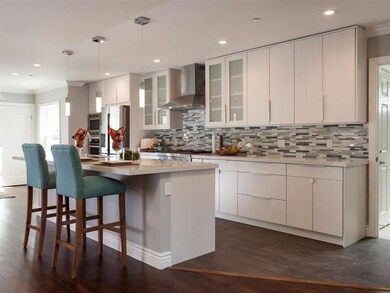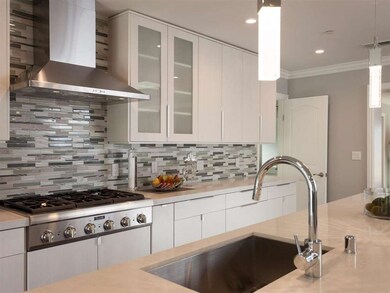
560 30th Ave San Mateo, CA 94403
Beresford Park NeighborhoodHighlights
- Deck
- Wood Flooring
- Skylights
- Hillsdale High School Rated A+
- Stone Countertops
- Bathtub
About This Home
As of July 2019Completely remodeled contemporary San Mateo showplace. Located in wonderful San Mateo Terrace this house is a designer masterpiece. Open floor plan with gleaming hardwood floors throughout. Spectacular kitchen with custom cabinets, ceasarstone quartz counters, designer backsplash, and top of the line stainless steel appliances. Spacious family room with sparkling glass rock gas fireplace. Sliding glass doors lead to yard and expansive deck perfect for summer barbecues. Luxurious master bedroom and elegant bathroom with dual sinks and magnificent stall shower. Separate office or guest bedroom. Two additional bedrooms, one full bathroom and an additional half bathroom/laundry room. Walkable to all neighborhood schools, Caltrain and beautiful Beresford Park. Great commute location, close to shopping and restaurants.
Last Agent to Sell the Property
NetEquity Real Estate License #01197012 Listed on: 06/23/2016
Last Buyer's Agent
Katie St. Geme
KW Advisors License #01942303

Home Details
Home Type
- Single Family
Est. Annual Taxes
- $26,540
Year Built
- Built in 1946
Lot Details
- 5,271 Sq Ft Lot
- Level Lot
- Back Yard
- Zoning described as R10006
Parking
- 1 Car Garage
Home Design
- Composition Roof
- Concrete Perimeter Foundation
Interior Spaces
- 1,850 Sq Ft Home
- Skylights
- Gas Fireplace
- Separate Family Room
- Dining Room
Kitchen
- Electric Oven
- Gas Cooktop
- Range Hood
- Microwave
- Dishwasher
- Stone Countertops
- Disposal
Flooring
- Wood
- Tile
Bedrooms and Bathrooms
- 4 Bedrooms
- Bathtub
- Walk-in Shower
Outdoor Features
- Deck
Utilities
- Forced Air Heating and Cooling System
- Vented Exhaust Fan
- Sewer Within 50 Feet
Listing and Financial Details
- Assessor Parcel Number 039-301-340
Ownership History
Purchase Details
Purchase Details
Home Financials for this Owner
Home Financials are based on the most recent Mortgage that was taken out on this home.Purchase Details
Home Financials for this Owner
Home Financials are based on the most recent Mortgage that was taken out on this home.Purchase Details
Home Financials for this Owner
Home Financials are based on the most recent Mortgage that was taken out on this home.Purchase Details
Purchase Details
Similar Homes in San Mateo, CA
Home Values in the Area
Average Home Value in this Area
Purchase History
| Date | Type | Sale Price | Title Company |
|---|---|---|---|
| Grant Deed | -- | None Listed On Document | |
| Grant Deed | $2,000,000 | Lawyers Title Company | |
| Grant Deed | $1,585,000 | First American Title Company | |
| Grant Deed | $735,000 | Chicago Title Company | |
| Grant Deed | $307,500 | None Available | |
| Grant Deed | -- | None Available |
Mortgage History
| Date | Status | Loan Amount | Loan Type |
|---|---|---|---|
| Previous Owner | $437,529 | New Conventional | |
| Previous Owner | $1,600,000 | New Conventional | |
| Previous Owner | $551,250 | Adjustable Rate Mortgage/ARM |
Property History
| Date | Event | Price | Change | Sq Ft Price |
|---|---|---|---|---|
| 07/16/2019 07/16/19 | Sold | $2,000,000 | +14.3% | $1,081 / Sq Ft |
| 06/25/2019 06/25/19 | Pending | -- | -- | -- |
| 06/14/2019 06/14/19 | For Sale | $1,750,000 | +10.4% | $946 / Sq Ft |
| 07/26/2016 07/26/16 | Sold | $1,585,000 | +6.7% | $857 / Sq Ft |
| 06/30/2016 06/30/16 | Pending | -- | -- | -- |
| 06/23/2016 06/23/16 | For Sale | $1,485,000 | -- | $803 / Sq Ft |
Tax History Compared to Growth
Tax History
| Year | Tax Paid | Tax Assessment Tax Assessment Total Assessment is a certain percentage of the fair market value that is determined by local assessors to be the total taxable value of land and additions on the property. | Land | Improvement |
|---|---|---|---|---|
| 2025 | $26,540 | $2,187,288 | $1,203,008 | $984,280 |
| 2023 | $26,540 | $2,102,355 | $1,156,295 | $946,060 |
| 2022 | $25,264 | $2,061,133 | $1,133,623 | $927,510 |
| 2021 | $25,204 | $2,020,720 | $1,111,396 | $909,324 |
| 2020 | $23,839 | $2,000,000 | $1,100,000 | $900,000 |
| 2019 | $19,484 | $1,649,034 | $920,754 | $728,280 |
| 2018 | $18,873 | $1,616,700 | $902,700 | $714,000 |
| 2017 | $18,398 | $1,585,000 | $885,000 | $700,000 |
| 2016 | $10,397 | $867,727 | $380,558 | $487,169 |
| 2015 | $8,966 | $749,684 | $374,842 | $374,842 |
| 2014 | $8,725 | $735,000 | $367,500 | $367,500 |
Agents Affiliated with this Home
-
Susan Selkirk
S
Seller's Agent in 2019
Susan Selkirk
Coldwell Banker Realty
(650) 776-8944
6 Total Sales
-
J
Buyer's Agent in 2019
Jennifer Chen
Redfin
-
Jim Tierney

Seller's Agent in 2016
Jim Tierney
NetEquity Real Estate
(650) 544-4663
2 in this area
63 Total Sales
-
K
Buyer's Agent in 2016
Katie St. Geme
KW Advisors
Map
Source: MLSListings
MLS Number: ML81591860
APN: 039-301-340
- 823 31st Ave
- 700 Laurelwood Dr
- 247 Delmar Way
- 800 26th Ave
- 3709 Kenwood Ave
- 220 26th Ave
- 2506 Sage St
- 3806 Kenwood Ave
- 2305 Red Oak Ct
- 2432 Willow Way Unit 811
- 2434 Willow Way
- 35 28th Ave Unit 106B
- 35 28th Ave Unit 302
- 2423 Willow Way
- 2425 Willow Way
- Plan B at The Heights - Overlook
- Plan 1 at The Heights - Elevate
- Plan 2 at The Heights - Elevate
- Plan A at The Heights - Overlook
- Plan C at The Heights - Overlook
