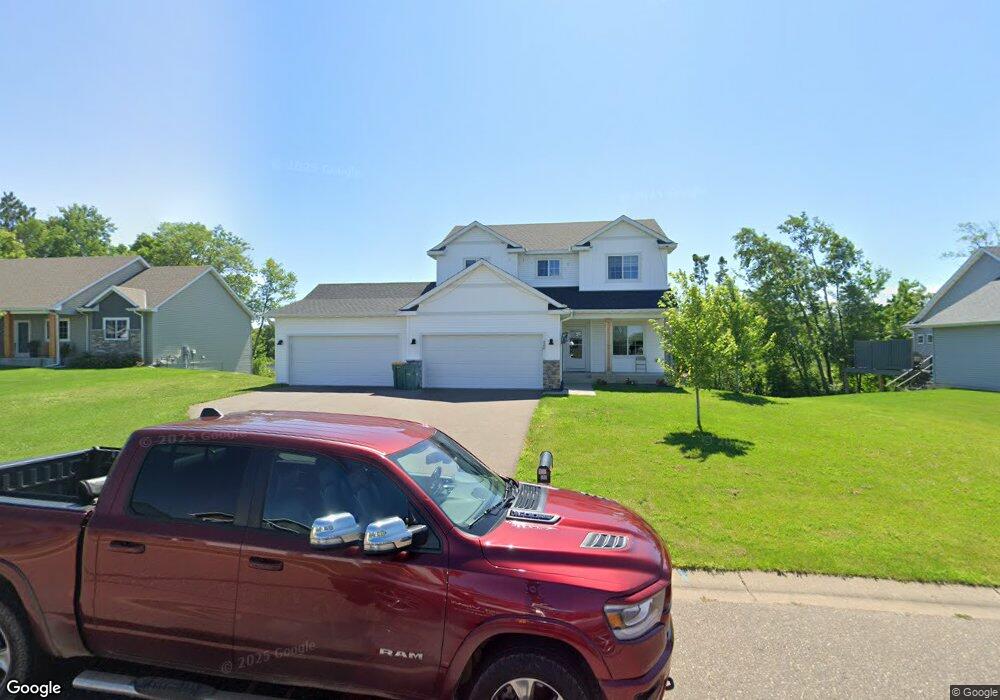560 Alaska Loop Cambridge, MN 55008
Estimated Value: $437,000 - $546,000
4
Beds
3
Baths
2,152
Sq Ft
$229/Sq Ft
Est. Value
About This Home
This home is located at 560 Alaska Loop, Cambridge, MN 55008 and is currently estimated at $492,848, approximately $229 per square foot. 560 Alaska Loop is a home located in Isanti County with nearby schools including Cambridge Primary School, Cambridge Intermediate School, and Cambridge Middle School.
Ownership History
Date
Name
Owned For
Owner Type
Purchase Details
Closed on
May 14, 2021
Sold by
Menard Inc
Bought by
Jp Brooks Inc
Current Estimated Value
Create a Home Valuation Report for This Property
The Home Valuation Report is an in-depth analysis detailing your home's value as well as a comparison with similar homes in the area
Home Values in the Area
Average Home Value in this Area
Purchase History
| Date | Buyer | Sale Price | Title Company |
|---|---|---|---|
| Jp Brooks Inc | $22,000 | -- |
Source: Public Records
Tax History
| Year | Tax Paid | Tax Assessment Tax Assessment Total Assessment is a certain percentage of the fair market value that is determined by local assessors to be the total taxable value of land and additions on the property. | Land | Improvement |
|---|---|---|---|---|
| 2025 | $6,114 | $429,000 | $55,000 | $374,000 |
| 2024 | $6,146 | $421,600 | $18,000 | $403,600 |
| 2023 | $5,646 | $421,600 | $18,000 | $403,600 |
| 2022 | $208 | $371,100 | $18,000 | $353,100 |
| 2021 | $394 | $18,000 | $18,000 | $0 |
| 2020 | $788 | $18,000 | $18,000 | $0 |
| 2019 | $800 | $18,000 | $0 | $0 |
| 2018 | $748 | $15,000 | $0 | $0 |
| 2016 | $768 | $0 | $0 | $0 |
| 2015 | $796 | $0 | $0 | $0 |
| 2014 | -- | $0 | $0 | $0 |
| 2013 | -- | $0 | $0 | $0 |
Source: Public Records
Map
Nearby Homes
- 642 Alaska Place S
- 315 Roosevelt St S Unit B
- 573 Taft Loop S
- 2242 8th Ln SE
- XXXXX 328th Ave NE
- XXXX Petersburg St NE
- XXX 328th Ave NE
- 3375 Stark Rd NE
- TBD 2nd Ave
- TBD Opportunity Blvd
- 936 Lincoln Ct S
- XXX 3rd Ave NE
- XXX Opportunity Blvd N
- 1375 10th Ave SE
- TBD 3rd Ave NE
- 1314 1st Ave E
- 1824 Nixon St S
- 1225 Honeysuckle Ln SE
- 1231 Honeysuckle Ln SE
- 1219 Honeysuckle Ln SE
- 550 Alaska Loop
- 602 Alaska Place S
- 540 Alaska Loop
- 622 Alaska Place S
- 555 Alaska Loop
- 561 Alaska Loop
- 545 Alaska Loop
- 530 Alaska Loop
- 535 Alaska Loop
- 567 Alaska Loop
- 580 Alaska Loop
- 662 Alaska Loop
- 520 Alaska Loop
- 662 Alaska Place S
- 525 Alaska Loop
- 573 Alaska Loop
- 590 Alaska Loop
- 643 Alaska Place S
- 643 Alaska Loop
- 515 Alaska Loop
