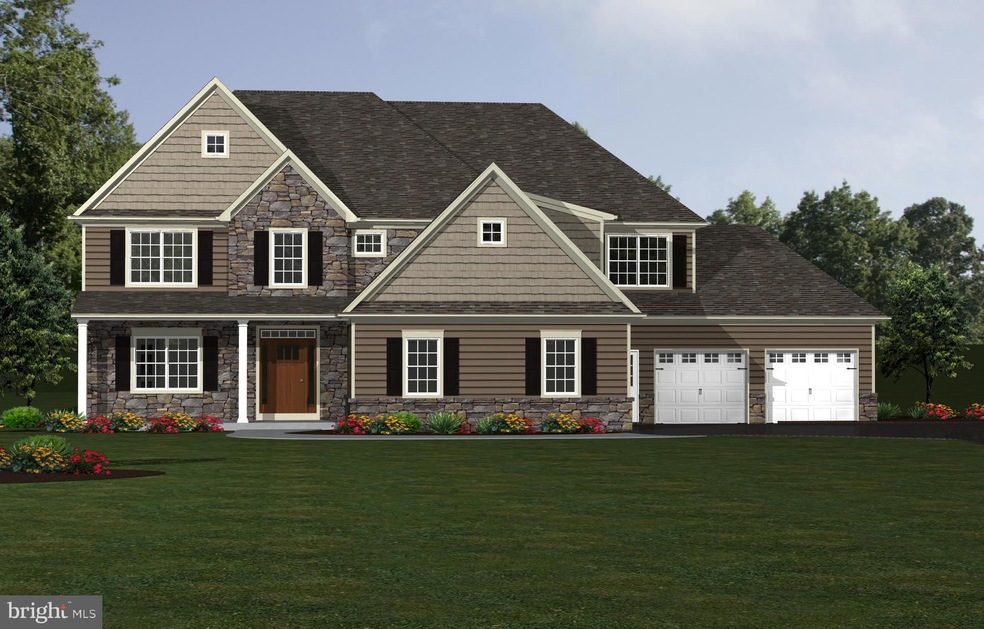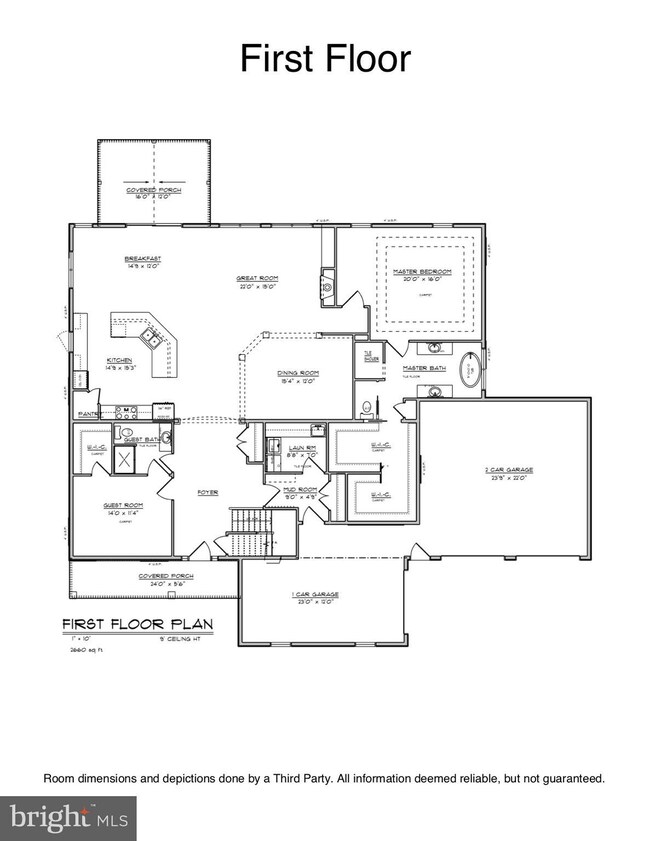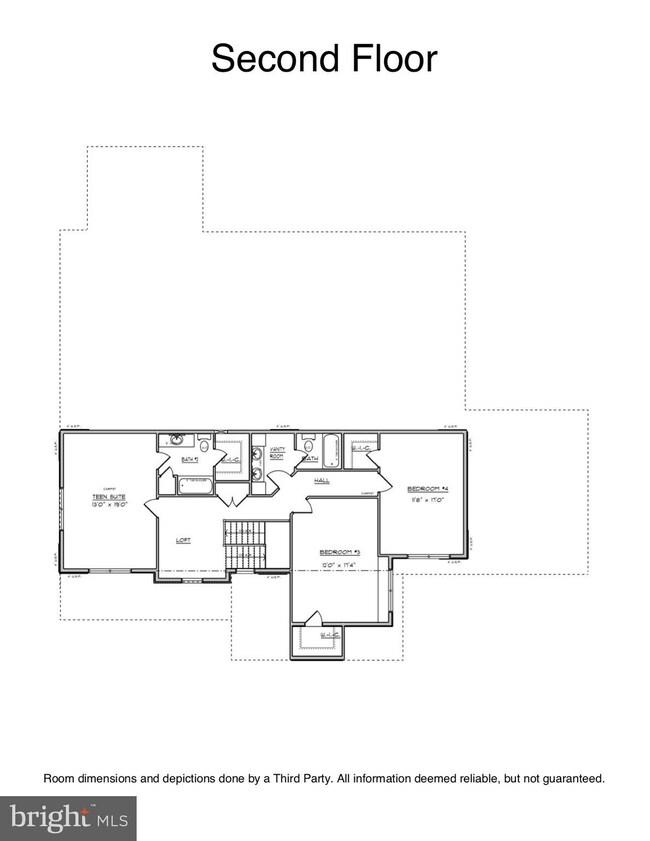
560 Delp Rd Lancaster, PA 17601
Bloomingdale NeighborhoodEstimated Value: $738,000 - $944,000
Highlights
- 0.69 Acre Lot
- Open Floorplan
- Wood Flooring
- Nitrauer School Rated A
- Cape Cod Architecture
- Main Floor Bedroom
About This Home
As of July 2020Custom built home
Last Agent to Sell the Property
Brian Donmoyer
Berkshire Hathaway HomeServices Homesale Realty License #RS228896 Listed on: 12/05/2018

Home Details
Home Type
- Single Family
Est. Annual Taxes
- $8,179
Year Built
- Built in 2020
Lot Details
- 0.69 Acre Lot
- Level Lot
- Back Yard
- Property is in good condition
- Zoning described as Assessment will be done following Settlement.
HOA Fees
- $21 Monthly HOA Fees
Parking
- 3 Car Attached Garage
- 4 Open Parking Spaces
- Front Facing Garage
- Side Facing Garage
- Driveway
- On-Street Parking
Home Design
- Cape Cod Architecture
- Transitional Architecture
- Traditional Architecture
- Poured Concrete
- Frame Construction
- Blown-In Insulation
- Batts Insulation
- Fiberglass Roof
- Aluminum Siding
- Passive Radon Mitigation
- Stick Built Home
- Asphalt
Interior Spaces
- 3,870 Sq Ft Home
- Property has 2 Levels
- Open Floorplan
- Chair Railings
- Crown Molding
- Ceiling height of 9 feet or more
- Heatilator
- Fireplace With Glass Doors
- Fireplace Mantel
- Gas Fireplace
- Insulated Windows
- Window Screens
- Sliding Doors
- Mud Room
- Entrance Foyer
- Great Room
- Family Room Off Kitchen
- Dining Room
- Unfinished Basement
- Basement Fills Entire Space Under The House
Kitchen
- Built-In Oven
- Cooktop with Range Hood
- Built-In Microwave
Flooring
- Wood
- Partially Carpeted
- Ceramic Tile
Bedrooms and Bathrooms
- En-Suite Primary Bedroom
- In-Law or Guest Suite
Laundry
- Laundry Room
- Laundry on main level
Home Security
- Window Bars
- Carbon Monoxide Detectors
- Fire and Smoke Detector
- Flood Lights
Accessible Home Design
- Halls are 36 inches wide or more
- Doors with lever handles
- Doors are 32 inches wide or more
- More Than Two Accessible Exits
- Level Entry For Accessibility
Eco-Friendly Details
- Energy-Efficient Windows with Low Emissivity
Outdoor Features
- Patio
- Porch
Schools
- Manheim Township Middle School
- Manheim Township High School
Utilities
- Forced Air Zoned Heating and Cooling System
- Programmable Thermostat
- Underground Utilities
- 200+ Amp Service
- Electric Water Heater
- High Speed Internet
- Phone Available
- Cable TV Available
Community Details
- $300 Capital Contribution Fee
- Association fees include common area maintenance
- Brooklawn Community Association
- Built by JEB & Sons, LP
- Brooklawn Subdivision
- Property Manager
Listing and Financial Details
- Assessor Parcel Number 390-66469-0-0000
Ownership History
Purchase Details
Home Financials for this Owner
Home Financials are based on the most recent Mortgage that was taken out on this home.Purchase Details
Similar Homes in Lancaster, PA
Home Values in the Area
Average Home Value in this Area
Purchase History
| Date | Buyer | Sale Price | Title Company |
|---|---|---|---|
| Grill Timothy L | $484,000 | Abstract Assc Of Lancaster I | |
| Jeb & Sons Lp | $145,000 | Red Rose Abstract Co |
Mortgage History
| Date | Status | Borrower | Loan Amount |
|---|---|---|---|
| Open | Grill Timothy L | $235,000 |
Property History
| Date | Event | Price | Change | Sq Ft Price |
|---|---|---|---|---|
| 07/03/2020 07/03/20 | Sold | $484,000 | -16.5% | $125 / Sq Ft |
| 10/21/2019 10/21/19 | Pending | -- | -- | -- |
| 12/05/2018 12/05/18 | For Sale | $579,900 | -- | $150 / Sq Ft |
Tax History Compared to Growth
Tax History
| Year | Tax Paid | Tax Assessment Tax Assessment Total Assessment is a certain percentage of the fair market value that is determined by local assessors to be the total taxable value of land and additions on the property. | Land | Improvement |
|---|---|---|---|---|
| 2024 | $8,179 | $378,000 | $154,800 | $223,200 |
| 2023 | $7,966 | $378,000 | $154,800 | $223,200 |
| 2022 | $7,831 | $378,000 | $154,800 | $223,200 |
| 2021 | $11,072 | $546,600 | $154,800 | $391,800 |
| 2020 | $2,862 | $141,300 | $141,300 | $0 |
| 2019 | $2,834 | $141,300 | $141,300 | $0 |
| 2018 | $2,136 | $141,300 | $141,300 | $0 |
| 2017 | $1,232 | $48,400 | $48,400 | $0 |
| 2016 | $1,232 | $48,400 | $48,400 | $0 |
| 2015 | $310 | $48,400 | $48,400 | $0 |
| 2014 | $902 | $48,400 | $48,400 | $0 |
Agents Affiliated with this Home
-
B
Seller's Agent in 2020
Brian Donmoyer
Berkshire Hathaway HomeServices Homesale Realty
(717) 371-5210
-
Patrick Trimble

Seller Co-Listing Agent in 2020
Patrick Trimble
Berkshire Hathaway HomeServices Homesale Realty
(717) 475-0955
8 in this area
234 Total Sales
-
Amy Harris

Buyer's Agent in 2020
Amy Harris
Keller Williams Elite
(717) 224-0058
2 in this area
62 Total Sales
Map
Source: Bright MLS
MLS Number: PALA112306
APN: 390-66469-0-0000
- 514 Dolly Dr
- 4 Valleybrook Dr Unit 4
- 614 Dolly Dr
- 37 Kreider Ave
- 586 Stockdale Dr
- 316 Primrose Ave
- 2 Lewiston Cir
- 2795 Southwick Dr
- 1909 Bloomingdale Ave
- 1818 Longview Dr
- 200 Hershey Ln Unit CRESTWOOD
- 200 Hershey Ln Unit CEDARBROOK
- 1235 Hershey Ln
- 1029 Strafford Place Unit 55
- 1028 Strafford Place
- 2012 Melody Ln
- 1231 Hershey Ln
- 1223 Hershey Ln
- 80 Peach Ln
- 1917 Larchmont Ln
- 560 Delp Rd
- 554 E Delp Rd
- 548 E Delp Rd
- 542 Delp Rd
- LOT # 8 E Delp Rd
- 530 E Delp Rd
- 601 E Delp Rd
- 439 Valleybrook Dr
- 439 Valleybrook Dr Unit 439
- 524 E Delp Rd
- 438 Valleybrook Dr
- 437 Valleybrook Dr
- 436 Valleybrook Dr Unit 436
- 435 Valleybrook Dr Unit 435
- 434 Valleybrook Dr Unit 3F434
- 433 Valleybrook Dr
- 433 Valleybrook Dr Unit 433
- 432 Valleybrook Dr
- 440 Valleybrook Dr
- 441 Valleybrook Dr


