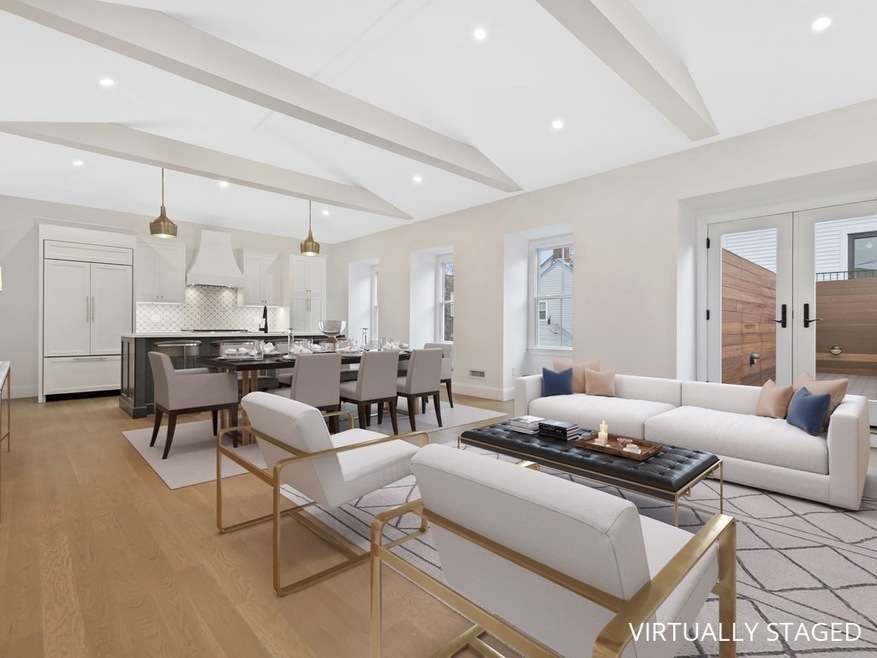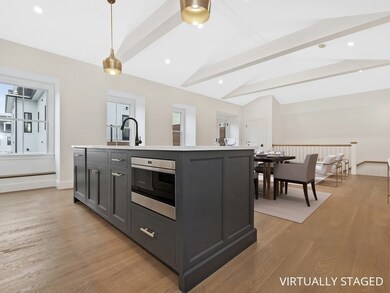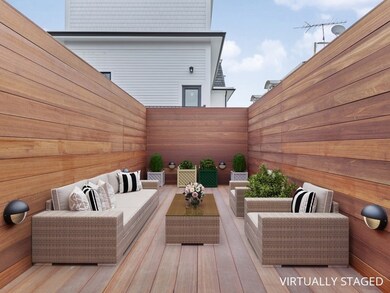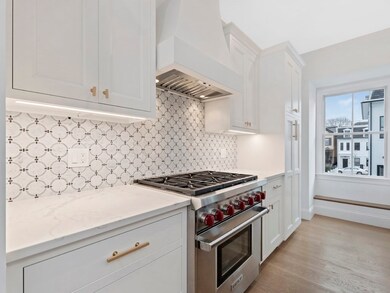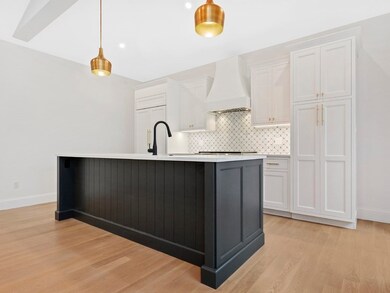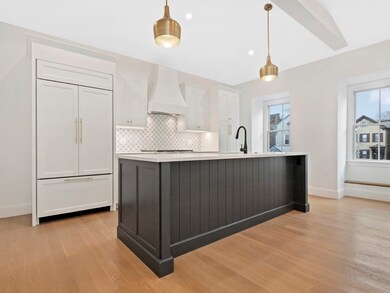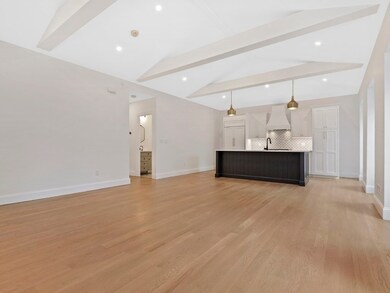
560 E 5th St Unit CH Boston, MA 02127
South Boston NeighborhoodHighlights
- No Units Above
- Deck
- Wood Flooring
- City View
- Property is near public transit
- Jogging Path
About This Home
As of April 2024Extraordinary Carriage House Beyond Compare! This remarkable residence boasts a private entrance and offers an expansive two-bedroom, two-bathroom floor plan, complete with garage parking and a private walkout deck! Spanning nearly 1,300 square feet, this home is bathed in abundant south-facing sunlight, creating an inviting and vibrant ambiance throughout. The living space is a grand open-concept design featuring soaring cathedral ceilings that impart a sense of grandeur and spaciousness. Crafted by a premier developer, this home showcases the utmost in craftsmanship, high-end appliances, and exquisite finishes. The gourmet kitchen is a culinary enthusiast's dream, featuring top-tier amenities such as a Subzero refrigerator, Wolf range, and Cove dishwasher. The 4' white oak flooring gleams with elegance and adds to the overall sense of luxury. With its flawless floor plan, this Carriage House epitomizes gracious living
Last Agent to Sell the Property
Gibson Sotheby's International Realty Listed on: 09/14/2023

Property Details
Home Type
- Condominium
Est. Annual Taxes
- $11,131
Year Built
- Built in 1900
HOA Fees
- $332 Monthly HOA Fees
Parking
- 1 Car Attached Garage
- Garage Door Opener
- On-Street Parking
- Open Parking
- Assigned Parking
Home Design
- Frame Construction
Interior Spaces
- 1,293 Sq Ft Home
- 1-Story Property
- Wood Flooring
- City Views
Kitchen
- Range
- Microwave
- Dishwasher
Bedrooms and Bathrooms
- 2 Bedrooms
- 2 Full Bathrooms
Laundry
- Laundry in unit
- Dryer
- Washer
Utilities
- Forced Air Heating and Cooling System
- 1 Cooling Zone
- 1 Heating Zone
- Heating System Uses Natural Gas
Additional Features
- Deck
- No Units Above
- Property is near public transit
Listing and Financial Details
- Assessor Parcel Number 5201144
Community Details
Overview
- Association fees include water, sewer, insurance
- 4 Units
- Low-Rise Condominium
Recreation
- Park
- Jogging Path
Pet Policy
- Pets Allowed
Similar Homes in the area
Home Values in the Area
Average Home Value in this Area
Property History
| Date | Event | Price | Change | Sq Ft Price |
|---|---|---|---|---|
| 04/02/2024 04/02/24 | Sold | $1,150,000 | -4.2% | $889 / Sq Ft |
| 02/27/2024 02/27/24 | Pending | -- | -- | -- |
| 01/03/2024 01/03/24 | For Sale | $1,200,000 | +4.3% | $928 / Sq Ft |
| 12/18/2023 12/18/23 | Off Market | $1,150,000 | -- | -- |
| 12/07/2023 12/07/23 | Price Changed | $1,200,000 | -4.0% | $928 / Sq Ft |
| 09/14/2023 09/14/23 | For Sale | $1,250,000 | +6.4% | $967 / Sq Ft |
| 05/18/2021 05/18/21 | Sold | $1,175,000 | -2.0% | $909 / Sq Ft |
| 03/19/2021 03/19/21 | Pending | -- | -- | -- |
| 01/22/2021 01/22/21 | For Sale | $1,199,000 | -- | $927 / Sq Ft |
Tax History Compared to Growth
Agents Affiliated with this Home
-
Frank Celeste

Seller's Agent in 2024
Frank Celeste
Gibson Sothebys International Realty
(617) 872-3227
78 in this area
495 Total Sales
-
Derek Vannah
D
Seller Co-Listing Agent in 2024
Derek Vannah
Gibson Sothebys International Realty
(207) 542-4667
1 in this area
20 Total Sales
-
Ryan Glass

Buyer's Agent in 2024
Ryan Glass
Gibson Sothebys International Realty
(617) 721-2143
24 in this area
157 Total Sales
Map
Source: MLS Property Information Network (MLS PIN)
MLS Number: 73159664
- 562 E 5th St
- 289 K St
- 524 E 6th St Unit 3
- 689 E Fourth Unit 1
- 317 K St
- 511 E 5th St Unit 2R
- 511 E 5th St Unit 3R
- 511 E 5th St Unit 3F
- 511 E 5th St Unit PH
- 616 E 4th St Unit 404
- 616 E 4th St Unit 105
- 714 E 4th St Unit 3
- 601-611 E Broadway Unit 302
- 606 E 4th St Unit 203
- 155 I St Unit 3
- 9-11 Linley Terrace Unit 2
- 603 E 6th St Unit 2
- 496 E 6th St Unit 2
- 170 I St Unit 1
- 594 E 7th St
