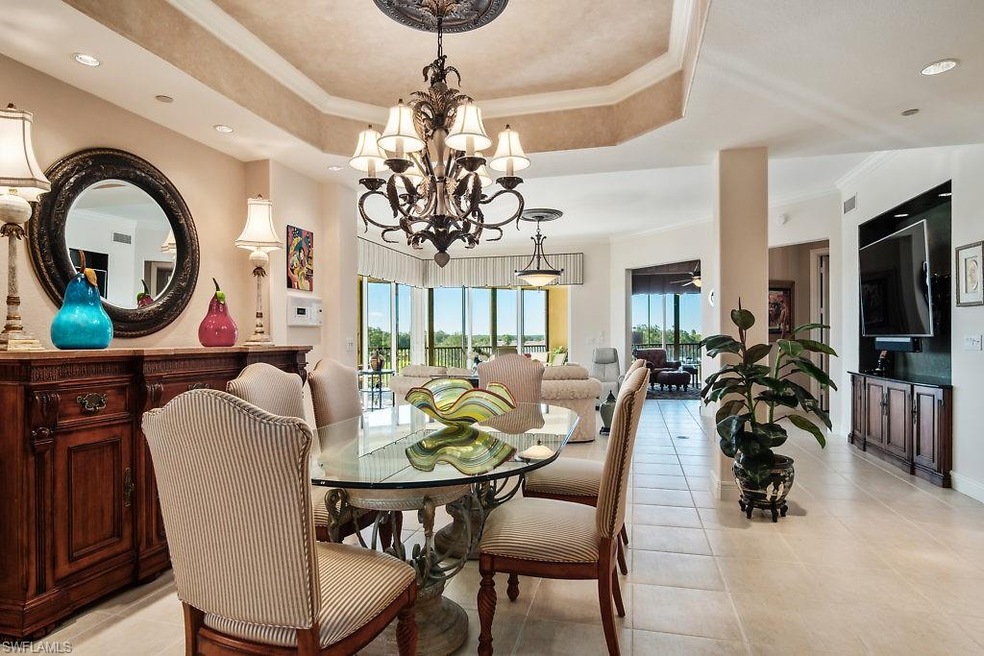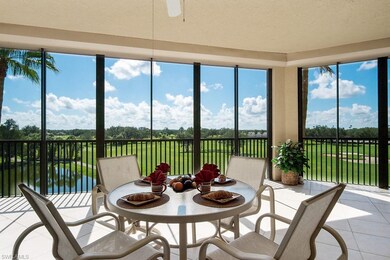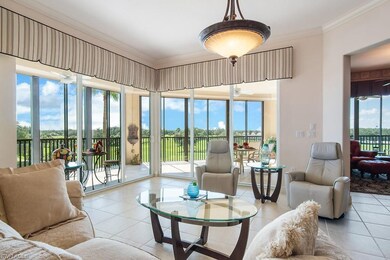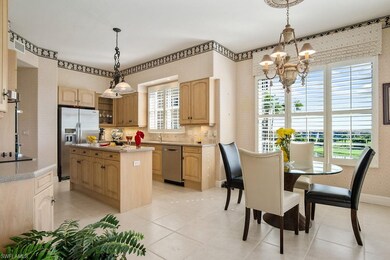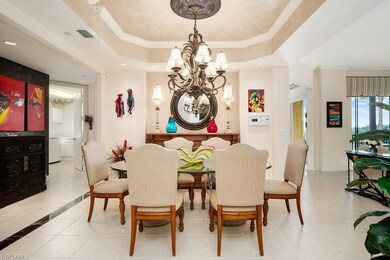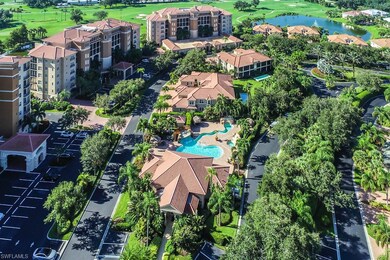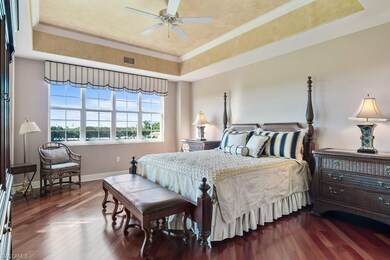
Vista Pointe at Vineyards 560 El Camino Real Unit 1301 Naples, FL 34119
Vineyards NeighborhoodHighlights
- Lake Front
- Full Service Day or Wellness Spa
- Fitness Center
- Vineyards Elementary School Rated A
- Golf Course Community
- Sauna
About This Home
As of June 2025Breathtaking views from the moment you enter this RARELY AVAILABLE 3rd floor CORNER UNIT. The wraparound balcony provides expansive S/E views of the Vineyards golf course and lakes. Vista Pointe a gated community in the Vineyards offers luxury condo living. This furnished residence is perfect for entertaining friends and family. A large kitchen w KitchenAid SS appliances is ideal for the chef. Beautiful built in wall cabinets in the study/den provide the perfect space to work or relax w/a book while enjoying incredible views. There is an oversized laundry room w tons of storage. The MBR has a private entrance onto the lanai and a large spa like bathroom. One en-suite guest BR w/queen bed. Vista Pointe has its' own clubhouse, fitness room and resort style pool and spa with waterfalls. There are 2 deeded side by side parking spaces across from the garage elevator door as well as a designated large storage locker. Membership to the Vineyards Golf and Tennis Private Country Club is optional. The Club offers a state of the art freestanding wellness center, salt water pools and spas with various levels of membership. A CC Lifestyle while enjoying carefree condo living!
Last Agent to Sell the Property
Julia Wolfswinkel
INACTIVE AGENT ACCT License #NAPLES-147003871 Listed on: 09/02/2020
Property Details
Home Type
- Condominium
Est. Annual Taxes
- $5,018
Year Built
- Built in 2001
Lot Details
- Lake Front
- Property fronts a private road
- End Unit
- South Facing Home
- Gated Home
HOA Fees
- $775 Monthly HOA Fees
Parking
- 2 Car Attached Garage
- Automatic Garage Door Opener
- 2 Parking Garage Spaces
- Deeded Parking
- Secure Parking
Property Views
- Lake
- Golf Course
Home Design
- Condo Hotel
- Mid Level
- Elevated Home
- Concrete Block With Brick
- Stucco
- Tile
Interior Spaces
- 2,552 Sq Ft Home
- Furnished
- Furnished or left unfurnished upon request
- Tray Ceiling
- Vaulted Ceiling
- 4 Ceiling Fans
- Ceiling Fan
- Electric Shutters
- Sliding Windows
- Breakfast Room
- Formal Dining Room
- Home Office
- Storage
- Sauna
- Monitored
Kitchen
- Built-In Self-Cleaning Oven
- Microwave
- Ice Maker
- Dishwasher
- Built-In or Custom Kitchen Cabinets
- Disposal
Flooring
- Wood
- Tile
Bedrooms and Bathrooms
- 3 Bedrooms
- Split Bedroom Floorplan
- Built-In Bedroom Cabinets
- Walk-In Closet
- 3 Full Bathrooms
- Dual Sinks
- Bathtub With Separate Shower Stall
Laundry
- Laundry Room
- Dryer
- Washer
- Laundry Tub
Outdoor Features
- Screened Balcony
- Courtyard
- Water Fountains
Schools
- Vineyards Elementary School
- Oakridge Middle School
- Gulf Coast High School
Utilities
- Central Heating and Cooling System
- Heat Pump System
- Underground Utilities
- Sewer Assessments
- High Speed Internet
- Multiple Phone Lines
- Cable TV Available
Listing and Financial Details
- Assessor Parcel Number 80890000227
- $2,200 Seller Concession
Community Details
Overview
- $75 Additional Association Fee
- 27 Units
- Private Membership Available
- Vista Pointe Condos
- 6-Story Property
Amenities
- Full Service Day or Wellness Spa
- Community Barbecue Grill
- Restaurant
- Beauty Salon
- Trash Chute
- Clubhouse
- Elevator
- Lobby
- Community Storage Space
Recreation
- Golf Course Community
- Tennis Courts
- Pickleball Courts
- Fitness Center
- Exercise Course
- Community Pool or Spa Combo
- Putting Green
- Bike Trail
Pet Policy
- Pets up to 25 lbs
- Call for details about the types of pets allowed
- 2 Pets Allowed
Security
- Card or Code Access
- Fire and Smoke Detector
Ownership History
Purchase Details
Home Financials for this Owner
Home Financials are based on the most recent Mortgage that was taken out on this home.Purchase Details
Home Financials for this Owner
Home Financials are based on the most recent Mortgage that was taken out on this home.Purchase Details
Purchase Details
Home Financials for this Owner
Home Financials are based on the most recent Mortgage that was taken out on this home.Purchase Details
Purchase Details
Purchase Details
Purchase Details
Purchase Details
Similar Homes in Naples, FL
Home Values in the Area
Average Home Value in this Area
Purchase History
| Date | Type | Sale Price | Title Company |
|---|---|---|---|
| Warranty Deed | $1,040,000 | None Listed On Document | |
| Warranty Deed | $950,000 | Paradise Coast Title & Escrow | |
| Warranty Deed | $950,000 | Paradise Coast Title & Escrow | |
| Warranty Deed | -- | -- | |
| Warranty Deed | $630,000 | Attorney | |
| Interfamily Deed Transfer | -- | None Available | |
| Interfamily Deed Transfer | -- | None Available | |
| Warranty Deed | $729,900 | -- | |
| Warranty Deed | $445,000 | -- | |
| Warranty Deed | $517,000 | -- |
Mortgage History
| Date | Status | Loan Amount | Loan Type |
|---|---|---|---|
| Previous Owner | $504,000 | New Conventional | |
| Previous Owner | $250,000 | Credit Line Revolving |
Property History
| Date | Event | Price | Change | Sq Ft Price |
|---|---|---|---|---|
| 06/20/2025 06/20/25 | Sold | $1,040,000 | -9.6% | $408 / Sq Ft |
| 06/09/2025 06/09/25 | Pending | -- | -- | -- |
| 05/10/2025 05/10/25 | Price Changed | $1,150,000 | -4.2% | $451 / Sq Ft |
| 04/21/2025 04/21/25 | Price Changed | $1,200,000 | -2.0% | $470 / Sq Ft |
| 03/11/2025 03/11/25 | Price Changed | $1,225,000 | -2.0% | $480 / Sq Ft |
| 12/23/2024 12/23/24 | For Sale | $1,250,000 | +31.6% | $490 / Sq Ft |
| 11/27/2024 11/27/24 | Sold | $950,000 | 0.0% | $372 / Sq Ft |
| 11/09/2024 11/09/24 | Pending | -- | -- | -- |
| 11/09/2024 11/09/24 | For Sale | $950,000 | +50.8% | $372 / Sq Ft |
| 10/15/2020 10/15/20 | Sold | $630,000 | -4.5% | $247 / Sq Ft |
| 09/29/2020 09/29/20 | Pending | -- | -- | -- |
| 09/22/2020 09/22/20 | For Sale | $659,900 | -1.5% | $259 / Sq Ft |
| 09/13/2020 09/13/20 | Pending | -- | -- | -- |
| 09/02/2020 09/02/20 | For Sale | $669,900 | -- | $263 / Sq Ft |
Tax History Compared to Growth
Tax History
| Year | Tax Paid | Tax Assessment Tax Assessment Total Assessment is a certain percentage of the fair market value that is determined by local assessors to be the total taxable value of land and additions on the property. | Land | Improvement |
|---|---|---|---|---|
| 2023 | $6,795 | $572,482 | $0 | $0 |
| 2022 | $6,149 | $520,438 | $0 | $0 |
| 2021 | $5,166 | $473,125 | $0 | $473,125 |
| 2020 | $4,903 | $492,544 | $0 | $0 |
| 2019 | $5,018 | $499,608 | $0 | $0 |
| 2018 | $4,962 | $495,302 | $0 | $0 |
| 2017 | $4,952 | $490,641 | $0 | $0 |
| 2016 | $4,677 | $465,514 | $0 | $0 |
| 2015 | $4,774 | $465,674 | $0 | $0 |
| 2014 | -- | $390,752 | $0 | $0 |
Agents Affiliated with this Home
-
John Austin

Seller's Agent in 2025
John Austin
John R Wood Properties
(239) 272-9192
80 in this area
125 Total Sales
-
Deborah Austin

Seller Co-Listing Agent in 2025
Deborah Austin
John R Wood Properties
(239) 272-3124
74 in this area
109 Total Sales
-
Perry Sessa

Buyer's Agent in 2025
Perry Sessa
John R Wood Properties
1 in this area
76 Total Sales
-
J
Seller's Agent in 2020
Julia Wolfswinkel
INACTIVE AGENT ACCT
-
Dovile Collins

Seller Co-Listing Agent in 2020
Dovile Collins
John R. Wood Properties
(239) 331-1018
4 in this area
75 Total Sales
About Vista Pointe at Vineyards
Map
Source: Naples Area Board of REALTORS®
MLS Number: 220054757
APN: 80890000227
- 560 El Camino Real Unit 1503
- 560 El Camino Real Unit 1304
- 560 El Camino Real Unit 1102
- 580 El Camino Real Unit 3606
- 580 El Camino Real Unit 3201
- 570 El Camino Real Unit 2303
- 570 El Camino Real Unit 2504
- 605 El Camino Real Unit 102
- 558 Vintage Reserve Ln Unit 19B
- 575 El Camino Real Unit 6102
- 612 El Camino Real Unit 101
- 610 Laguna Royale Blvd Unit 1002
- 646 Vintage Reserve Cir Unit 4D
- 650 Vintage Reserve Cir Unit 5-C
- 762 Regency Reserve Cir Unit 2004
- 545 Avellino Isles Cir Unit 102
