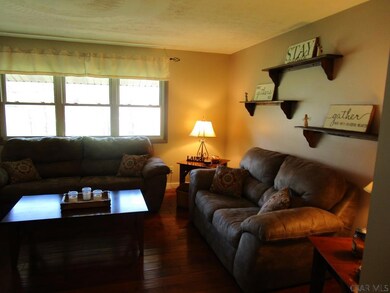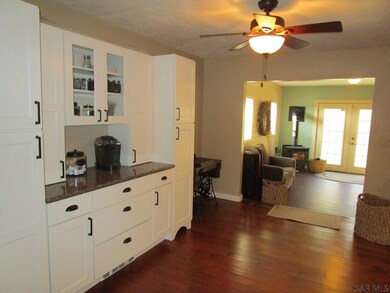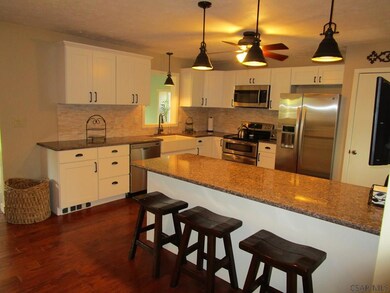
560 Harteis Rd Johnstown, PA 15904
Richland NeighborhoodHighlights
- Above Ground Pool
- 2.5 Acre Lot
- Covered patio or porch
- Richland Elementary School Rated A-
- Wood Flooring
- Eat-In Kitchen
About This Home
As of October 2021Gorgeous Split entry level home on 2.5 acres in Richland School District. Entry way of home leads up to beautiful living room, family/dining room combo is spacious with ceramic tile & french doors lead outside. Eat-in kitchen includes appliances,quartz counters & farm house sink.3 bedrooms with h/w floors & closet. 2 full baths with tub/shower, vanity & toilet. Lower level has carpeted family room w/ propane fireplace, additional bedroom & powder room. Beautifully landscaped. Ask about a one year home warranty. Call today to schedule a tour!
Home Details
Home Type
- Single Family
Est. Annual Taxes
- $2,440
Lot Details
- 2.5 Acre Lot
- Rectangular Lot
Parking
- No Garage
Home Design
- Split Level Home
- Frame Construction
- Shingle Roof
- Aluminum Siding
Interior Spaces
- 1-Story Property
- Ceiling Fan
- Wood Burning Fireplace
- French Doors
- Finished Basement
- Basement Fills Entire Space Under The House
Kitchen
- Eat-In Kitchen
- Range<<rangeHoodToken>>
Flooring
- Wood
- Carpet
- Ceramic Tile
Bedrooms and Bathrooms
- 4 Bedrooms
- Bathroom on Main Level
Outdoor Features
- Above Ground Pool
- Covered patio or porch
Utilities
- Cooling Available
- Pellet Stove burns compressed wood to generate heat
- Baseboard Heating
Ownership History
Purchase Details
Home Financials for this Owner
Home Financials are based on the most recent Mortgage that was taken out on this home.Purchase Details
Similar Homes in Johnstown, PA
Home Values in the Area
Average Home Value in this Area
Purchase History
| Date | Type | Sale Price | Title Company |
|---|---|---|---|
| Deed | $235,000 | None Available | |
| Deed | $125,000 | -- |
Mortgage History
| Date | Status | Loan Amount | Loan Type |
|---|---|---|---|
| Previous Owner | $152,800 | Stand Alone Refi Refinance Of Original Loan | |
| Previous Owner | $132,000 | Credit Line Revolving |
Property History
| Date | Event | Price | Change | Sq Ft Price |
|---|---|---|---|---|
| 10/29/2021 10/29/21 | Sold | $235,000 | 0.0% | $82 / Sq Ft |
| 10/07/2021 10/07/21 | Pending | -- | -- | -- |
| 09/28/2021 09/28/21 | For Sale | $235,000 | +23.7% | $82 / Sq Ft |
| 07/25/2018 07/25/18 | Sold | $190,000 | +2.8% | $70 / Sq Ft |
| 05/22/2018 05/22/18 | Pending | -- | -- | -- |
| 05/03/2018 05/03/18 | For Sale | $184,900 | -- | $68 / Sq Ft |
Tax History Compared to Growth
Tax History
| Year | Tax Paid | Tax Assessment Tax Assessment Total Assessment is a certain percentage of the fair market value that is determined by local assessors to be the total taxable value of land and additions on the property. | Land | Improvement |
|---|---|---|---|---|
| 2025 | $1,098 | $27,120 | $2,300 | $24,820 |
| 2024 | $2,563 | $27,120 | $2,300 | $24,820 |
| 2023 | $2,494 | $27,120 | $2,300 | $24,820 |
| 2022 | $2,453 | $27,120 | $2,300 | $24,820 |
| 2021 | $2,521 | $27,120 | $2,300 | $24,820 |
| 2020 | $2,521 | $27,120 | $2,300 | $24,820 |
| 2019 | $2,467 | $27,120 | $2,300 | $24,820 |
| 2018 | $2,439 | $27,120 | $2,300 | $24,820 |
| 2017 | $2,453 | $27,120 | $2,300 | $24,820 |
| 2016 | $1,266 | $27,120 | $2,300 | $24,820 |
| 2015 | $800 | $27,120 | $2,300 | $24,820 |
| 2014 | $800 | $27,120 | $2,300 | $24,820 |
Agents Affiliated with this Home
-
Scott Morris

Seller's Agent in 2021
Scott Morris
CENTURY 21 ALL SERVICE, INC.
(814) 269-2121
25 in this area
266 Total Sales
-
N
Buyer's Agent in 2021
NM zzNon-Member
Non-Member
-
The Bob Colvin Team

Seller's Agent in 2018
The Bob Colvin Team
RE/MAX
(814) 421-5643
106 in this area
749 Total Sales
Map
Source: Cambria Somerset Association of REALTORS®
MLS Number: 96018187
APN: 050-070195
- 126 Blackberry Dr
- 1283 Palestine Rd
- 189 Birtle Rd
- 528 Grant St
- 703 Memory Ln
- 1141 Beech Hill Rd
- 177 Washington St
- 0 Mount Airy Dr Unit 75145
- Lot 3 Fifty Acre Rd
- 122 Julz Dr
- 210 Hazel St
- 218 Parkhill Dr
- 314 Parkhill Dr
- 170 Caitlyn Dr
- R1249 & R1251 Main St
- 40 Gauntner St
- 1243R Main St
- Lot 1 Oakridge Springs (Hudson New Construction Home) Unit 1
- 454 Stonehedge Ct
- Lot 12 Oakridge Springs(easy St New Construction Home) Unit 12






