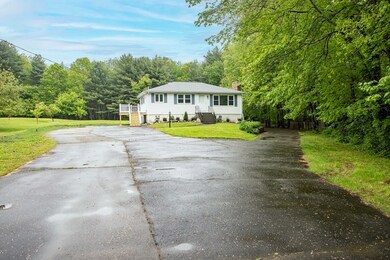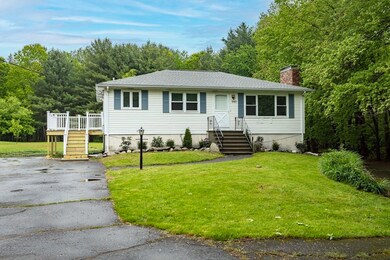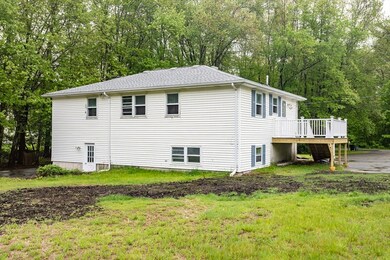
560 Judson St Raynham, MA 02767
Highlights
- 1.65 Acre Lot
- Raised Ranch Architecture
- Main Floor Primary Bedroom
- Deck
- Wood Flooring
- Bonus Room
About This Home
As of July 2025Welcome to 560 Judson St. This charmingly updated raised ranch boosts 3 bedrooms and 2 bathrooms. Offering over 1900 square feet. Step inside to discover gleaming hardwood floors that flows seamlessly throughout the main level of the home. The living area, warmed by natural light, invites you to unwind or host with ease. Culinary enthusiast will revel in the kitchen, equipped with stainless steel appliances. The house features a beautifully finished basement, providing an additional full bath and extra space for a game room, home gym or an office. Now the newer boiler ensures you stay cozy without breaking the bank during those chilly Massachusetts winters. Outside, the new deck overlooks a generous lot, inviting you to enjoy peaceful mornings with coffee in hand or lively barbecues with friends and family. For those who consider their car part of their family, the oversized garage offers ample space for protecting your particular companion from the elements.
Last Agent to Sell the Property
The Weinstein Team
Keller Williams Elite Listed on: 05/27/2025
Home Details
Home Type
- Single Family
Est. Annual Taxes
- $4,655
Year Built
- Built in 1977
Parking
- 4 Car Garage
- Tuck Under Parking
- Workshop in Garage
- Driveway
- Open Parking
- Off-Street Parking
Home Design
- Raised Ranch Architecture
- Frame Construction
- Asphalt Roof
- Concrete Perimeter Foundation
Interior Spaces
- Picture Window
- Living Room with Fireplace
- Bonus Room
- Washer and Electric Dryer Hookup
Kitchen
- Range
- Microwave
- Freezer
- Dishwasher
- Disposal
Flooring
- Wood
- Ceramic Tile
- Vinyl
Bedrooms and Bathrooms
- 3 Bedrooms
- Primary Bedroom on Main
- 2 Full Bathrooms
- Bathtub with Shower
- Separate Shower
Partially Finished Basement
- Walk-Out Basement
- Interior Basement Entry
- Garage Access
- Block Basement Construction
- Laundry in Basement
Schools
- Laliberte Eleme Elementary School
- Raynham Middle School
- Brigewater Rayn High School
Utilities
- No Cooling
- 1 Heating Zone
- Heating System Uses Oil
- Baseboard Heating
- Private Water Source
- Water Heater
Additional Features
- Deck
- 1.65 Acre Lot
- Property is near schools
Community Details
- No Home Owners Association
- Shops
Listing and Financial Details
- Legal Lot and Block B / 105
- Assessor Parcel Number 2935383
Ownership History
Purchase Details
Purchase Details
Purchase Details
Similar Homes in Raynham, MA
Home Values in the Area
Average Home Value in this Area
Purchase History
| Date | Type | Sale Price | Title Company |
|---|---|---|---|
| Quit Claim Deed | -- | -- | |
| Quit Claim Deed | -- | -- | |
| Deed | $56,000 | -- | |
| Quit Claim Deed | -- | -- | |
| Quit Claim Deed | -- | -- |
Property History
| Date | Event | Price | Change | Sq Ft Price |
|---|---|---|---|---|
| 07/15/2025 07/15/25 | Sold | $617,500 | +2.9% | $324 / Sq Ft |
| 06/04/2025 06/04/25 | Pending | -- | -- | -- |
| 05/27/2025 05/27/25 | For Sale | $599,900 | +66.6% | $315 / Sq Ft |
| 11/14/2024 11/14/24 | Sold | $360,000 | -4.0% | $189 / Sq Ft |
| 10/25/2024 10/25/24 | Pending | -- | -- | -- |
| 10/18/2024 10/18/24 | For Sale | $374,900 | -- | $197 / Sq Ft |
Tax History Compared to Growth
Tax History
| Year | Tax Paid | Tax Assessment Tax Assessment Total Assessment is a certain percentage of the fair market value that is determined by local assessors to be the total taxable value of land and additions on the property. | Land | Improvement |
|---|---|---|---|---|
| 2025 | $4,655 | $384,700 | $225,500 | $159,200 |
| 2024 | $4,424 | $356,200 | $205,500 | $150,700 |
| 2023 | $4,534 | $333,400 | $184,700 | $148,700 |
| 2022 | $4,516 | $304,500 | $174,700 | $129,800 |
| 2021 | $4,256 | $289,700 | $164,700 | $125,000 |
| 2020 | $3,719 | $258,100 | $156,700 | $101,400 |
| 2019 | $3,530 | $248,100 | $146,700 | $101,400 |
| 2018 | $3,701 | $248,400 | $138,700 | $109,700 |
| 2017 | $3,550 | $236,200 | $132,700 | $103,500 |
| 2016 | $3,881 | $259,100 | $128,700 | $130,400 |
| 2015 | $3,647 | $239,300 | $132,800 | $106,500 |
Agents Affiliated with this Home
-
T
Seller's Agent in 2025
The Weinstein Team
Keller Williams Elite
-
Jonathan Weinstein

Seller Co-Listing Agent in 2025
Jonathan Weinstein
Keller Williams Elite
(781) 706-2598
1 in this area
12 Total Sales
-
Steve Parrott
S
Buyer's Agent in 2025
Steve Parrott
Century 21 The Seyboth Team
(508) 567-3468
2 in this area
66 Total Sales
-
Samuel Moor

Seller's Agent in 2024
Samuel Moor
Marble House Realty, Inc.
(508) 245-4376
4 in this area
98 Total Sales
Map
Source: MLS Property Information Network (MLS PIN)
MLS Number: 73377580
APN: RAYN-000015-000105-B000000
- 37 Bristol Cir Unit 49
- 69 Leonard St Unit 6
- 48 Finch Rd Unit 2
- 46 Louie Ln
- 53 Tucker Terrace
- 643 Church St Unit 8-3
- 7 Oxbow Rd Unit 5-1
- 55 Wildwood Path
- 6 Emerald Place
- 0 Oxbow Rd Unit 40-1 73393948
- 0 Oxbow Rd Unit 35 73378989
- 0 Oxbow Rd Unit 17-2 73375003
- 0 Oxbow Rd Unit 35-1 73356486
- 0 Oxbow Rd Unit 8-1 73342866
- 138 Pine Tree Ln
- 3 Anna St
- 486 Leonard St
- 46 Oxbow Rd Unit 20-3
- 34 Oxbow Rd Unit 18-1
- 38 Oxbow Rd Unit 19-1






